737 Wye Oak Dr, FRUITLAND, MD 21826
Local realty services provided by:O'BRIEN REALTY ERA POWERED
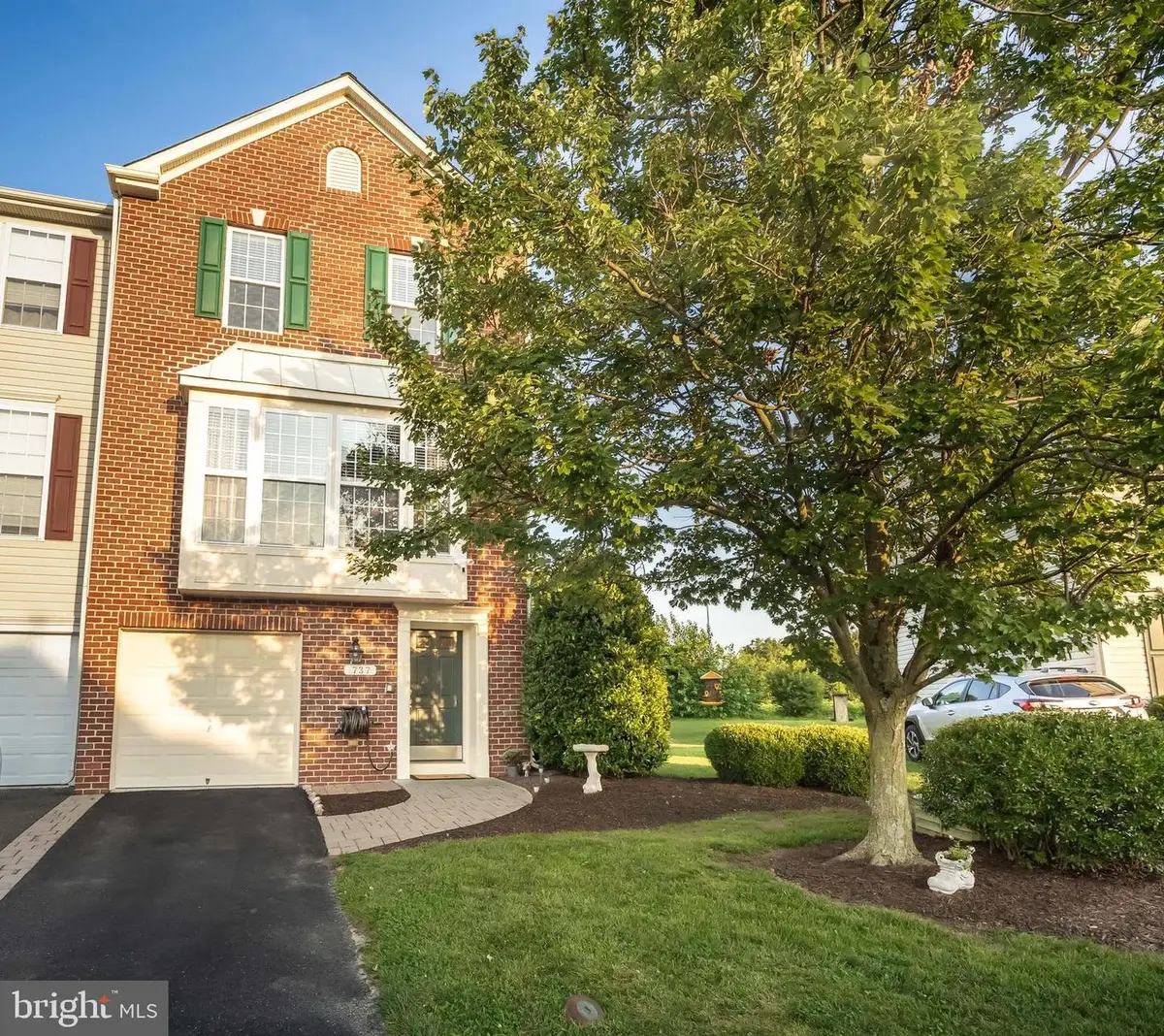
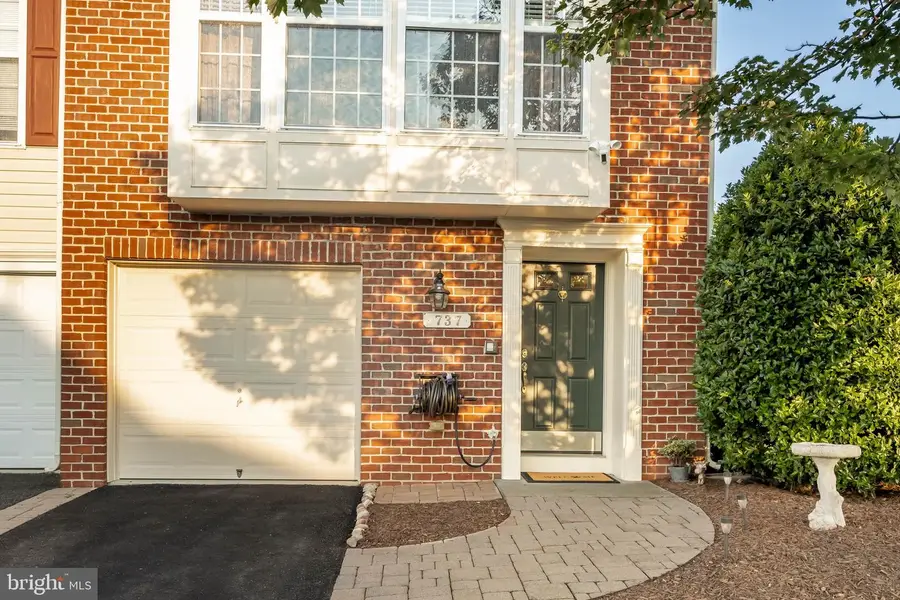

737 Wye Oak Dr,FRUITLAND, MD 21826
$325,000
- 3 Beds
- 4 Baths
- 2,236 sq. ft.
- Single family
- Pending
Listed by:donna harrington
Office:coldwell banker realty
MLS#:MDWC2018784
Source:BRIGHTMLS
Price summary
- Price:$325,000
- Price per sq. ft.:$145.35
- Monthly HOA dues:$33
About this home
Welcome to this spacious and truly one-of-a-kind duplex-townhome, perfectly situated in the heart of Fruitland. Upon entering you’re greeted by two bonus rooms on the first floor—ready for whatever your heart desires: a home office, guest room, gym, or creative space—along with a convenient half bath, laundry area, and access to the attached 1-car garage. The second floor is the heart of the home, glowing with beautiful hardwood floors & an open-concept layout. The spacious living room flows into a well-appointed kitchen featuring granite countertops, sleek black stainless-steel appliances, and a cozy breakfast/dining area. A second living space with a charming gas fireplace—currently used as a home office—adds even more flexibility and comfort. This level also includes a convenient half bath, perfect for guests. Just off the kitchen/dining area you'll find a generously sized deck — inviting you to sip your morning coffee or wind down with a glass of wine. On the third floor, you’ll find all three bedrooms and both full bathrooms. One side of the hall offers two comfortably sized bedrooms with a shared bath, while the other leads to the inviting primary suite. Vaulted ceilings, a walk-in closet, and beautifully updated bathroom await—complete with a soaking tub, granite-topped dual-sink vanity, and a tiled walk-in shower with glass door. This rare gem in Cedar Commons is full of warmth, thoughtful upgrades, and versatile space—just waiting to welcome you home!!
Contact an agent
Home facts
- Year built:2007
- Listing Id #:MDWC2018784
- Added:31 day(s) ago
- Updated:August 15, 2025 at 07:30 AM
Rooms and interior
- Bedrooms:3
- Total bathrooms:4
- Full bathrooms:2
- Half bathrooms:2
- Living area:2,236 sq. ft.
Heating and cooling
- Cooling:Central A/C
- Heating:90% Forced Air, Natural Gas
Structure and exterior
- Year built:2007
- Building area:2,236 sq. ft.
- Lot area:0.18 Acres
Utilities
- Water:Public
- Sewer:Public Sewer
Finances and disclosures
- Price:$325,000
- Price per sq. ft.:$145.35
- Tax amount:$3,908 (2024)
New listings near 737 Wye Oak Dr
- New
 Listed by ERA$199,900Active4 beds 2 baths1,316 sq. ft.
Listed by ERA$199,900Active4 beds 2 baths1,316 sq. ft.212 Green St, FRUITLAND, MD 21826
MLS# MDWC2019350Listed by: ERA MARTIN ASSOCIATES - New
 $349,990Active3 beds 2 baths1,673 sq. ft.
$349,990Active3 beds 2 baths1,673 sq. ft.211 Moonglow Rd, FRUITLAND, MD 21826
MLS# MDWC2019294Listed by: EXP REALTY, LLC - New
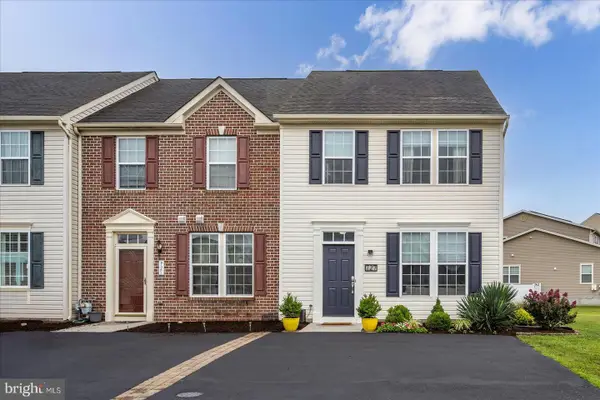 $269,900Active3 beds 3 baths1,680 sq. ft.
$269,900Active3 beds 3 baths1,680 sq. ft.727 Wye Oak Dr, FRUITLAND, MD 21826
MLS# MDWC2019168Listed by: COLDWELL BANKER REALTY - Open Sun, 1 to 3pm
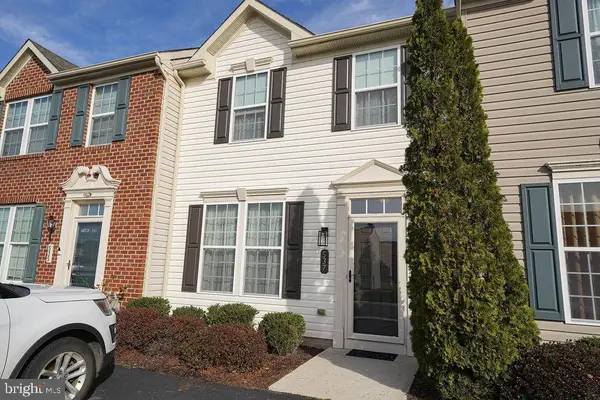 $210,000Active2 beds 1 baths1,280 sq. ft.
$210,000Active2 beds 1 baths1,280 sq. ft.537 White Pine Dr, FRUITLAND, MD 21826
MLS# MDWC2019186Listed by: EXP REALTY, LLC - Coming Soon
 Listed by ERA$325,000Coming Soon3 beds 3 baths
Listed by ERA$325,000Coming Soon3 beds 3 baths202 Hunters Way, SALISBURY, MD 21804
MLS# MDWC2019108Listed by: ERA MARTIN ASSOCIATES  $234,900Active3 beds 2 baths1,092 sq. ft.
$234,900Active3 beds 2 baths1,092 sq. ft.209 W Main St, FRUITLAND, MD 21826
MLS# MDWC2019092Listed by: EXP REALTY, LLC $259,900Pending3 beds 2 baths1,245 sq. ft.
$259,900Pending3 beds 2 baths1,245 sq. ft.151 Emily Dr, SALISBURY, MD 21804
MLS# MDWC2019080Listed by: COLDWELL BANKER REALTY $339,900Active3 beds 2 baths1,808 sq. ft.
$339,900Active3 beds 2 baths1,808 sq. ft.1737 Riverside Dr, FRUITLAND, MD 21826
MLS# MDWC2019050Listed by: WORTHINGTON REALTY GROUP, LLC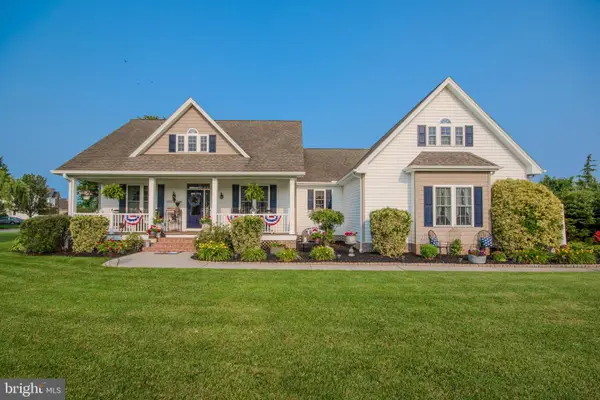 Listed by ERA$419,900Active4 beds 3 baths2,260 sq. ft.
Listed by ERA$419,900Active4 beds 3 baths2,260 sq. ft.104 Toms Crossing, FRUITLAND, MD 21826
MLS# MDWC2018584Listed by: ERA MARTIN ASSOCIATES
