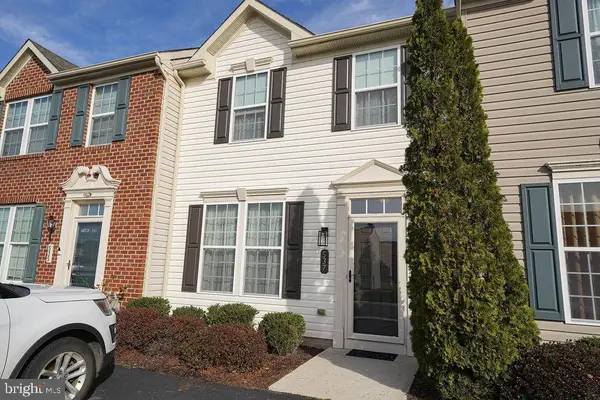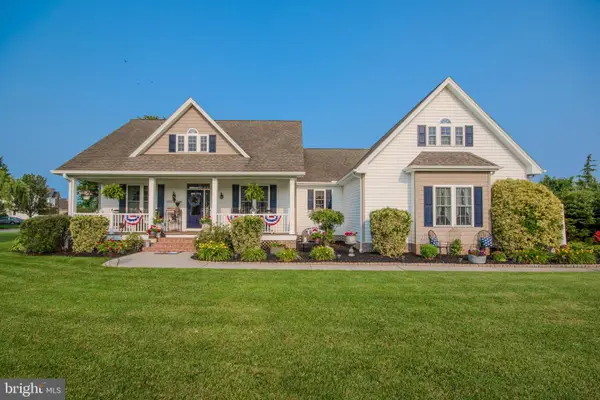727 Wye Oak Dr, FRUITLAND, MD 21826
Local realty services provided by:ERA Statewide Realty



727 Wye Oak Dr,FRUITLAND, MD 21826
$269,900
- 3 Beds
- 3 Baths
- 1,680 sq. ft.
- Townhouse
- Active
Listed by:virginia malone
Office:coldwell banker realty
MLS#:MDWC2019168
Source:BRIGHTMLS
Price summary
- Price:$269,900
- Price per sq. ft.:$160.65
- Monthly HOA dues:$35
About this home
This 1680 SF, 3 bedroom, 2.5 bath townhome end unit has the style you want and the space you need! Upgrades include vinyl 'wood' flooring on the 1st floor, stainless appliances, granite countertops, and updated bathrooms. The floor plan is open with the spacious living room leading to the kitchen w/ dining area, island, and laundry closet w/ washer & dryer, and on to a bonus space that can serve as a den, sunroom, office, or playroom w/ large walk-in storage room and sliding door access to the inviting back courtyard w/ extensive hardscape, vinyl privacy fence, raised plant beds, and a shed. The 2nd floor features 3 bedrooms that include a large primary bedroom w/ additional space for an office, workout area, etc., a spacious walk-in closet, and a deluxe bath with soaking tub, shower, and double bowl vanity. SELLER IS OFFERING A ONE-YEAR AHS 'SHIELD COMPLETE' WARRANTY ($715 VALUE)
Contact an agent
Home facts
- Year built:2009
- Listing Id #:MDWC2019168
- Added:8 day(s) ago
- Updated:August 14, 2025 at 01:41 PM
Rooms and interior
- Bedrooms:3
- Total bathrooms:3
- Full bathrooms:2
- Half bathrooms:1
- Living area:1,680 sq. ft.
Heating and cooling
- Cooling:Central A/C
- Heating:Forced Air, Natural Gas
Structure and exterior
- Roof:Architectural Shingle
- Year built:2009
- Building area:1,680 sq. ft.
- Lot area:0.05 Acres
Utilities
- Water:Public
- Sewer:Public Sewer
Finances and disclosures
- Price:$269,900
- Price per sq. ft.:$160.65
- Tax amount:$3,215 (2024)
New listings near 727 Wye Oak Dr
- New
 $349,990Active3 beds 2 baths1,673 sq. ft.
$349,990Active3 beds 2 baths1,673 sq. ft.211 Moonglow Rd, FRUITLAND, MD 21826
MLS# MDWC2019294Listed by: EXP REALTY, LLC - Open Sun, 1 to 3pm
 $210,000Active2 beds 1 baths1,280 sq. ft.
$210,000Active2 beds 1 baths1,280 sq. ft.537 White Pine Dr, FRUITLAND, MD 21826
MLS# MDWC2019186Listed by: EXP REALTY, LLC - Coming Soon
 Listed by ERA$325,000Coming Soon3 beds 3 baths
Listed by ERA$325,000Coming Soon3 beds 3 baths202 Hunters Way, SALISBURY, MD 21804
MLS# MDWC2019108Listed by: ERA MARTIN ASSOCIATES  $234,900Active3 beds 2 baths1,092 sq. ft.
$234,900Active3 beds 2 baths1,092 sq. ft.209 W Main St, FRUITLAND, MD 21826
MLS# MDWC2019092Listed by: EXP REALTY, LLC $259,900Pending3 beds 2 baths1,245 sq. ft.
$259,900Pending3 beds 2 baths1,245 sq. ft.151 Emily Dr, SALISBURY, MD 21804
MLS# MDWC2019080Listed by: COLDWELL BANKER REALTY $339,900Active3 beds 2 baths1,808 sq. ft.
$339,900Active3 beds 2 baths1,808 sq. ft.1737 Riverside Dr, FRUITLAND, MD 21826
MLS# MDWC2019050Listed by: WORTHINGTON REALTY GROUP, LLC Listed by ERA$419,900Active4 beds 3 baths2,260 sq. ft.
Listed by ERA$419,900Active4 beds 3 baths2,260 sq. ft.104 Toms Crossing, FRUITLAND, MD 21826
MLS# MDWC2018584Listed by: ERA MARTIN ASSOCIATES $325,000Pending3 beds 4 baths2,236 sq. ft.
$325,000Pending3 beds 4 baths2,236 sq. ft.737 Wye Oak Dr, FRUITLAND, MD 21826
MLS# MDWC2018784Listed by: COLDWELL BANKER REALTY $350,000Active3 beds 4 baths1,650 sq. ft.
$350,000Active3 beds 4 baths1,650 sq. ft.520 Clyde Ave, FRUITLAND, MD 21826
MLS# MDWC2018790Listed by: COLDWELL BANKER REALTY
