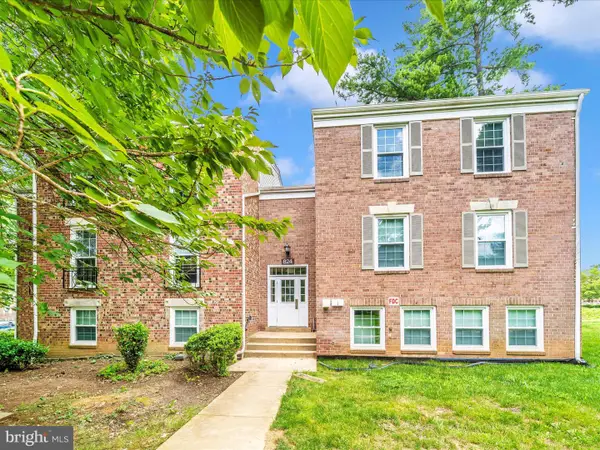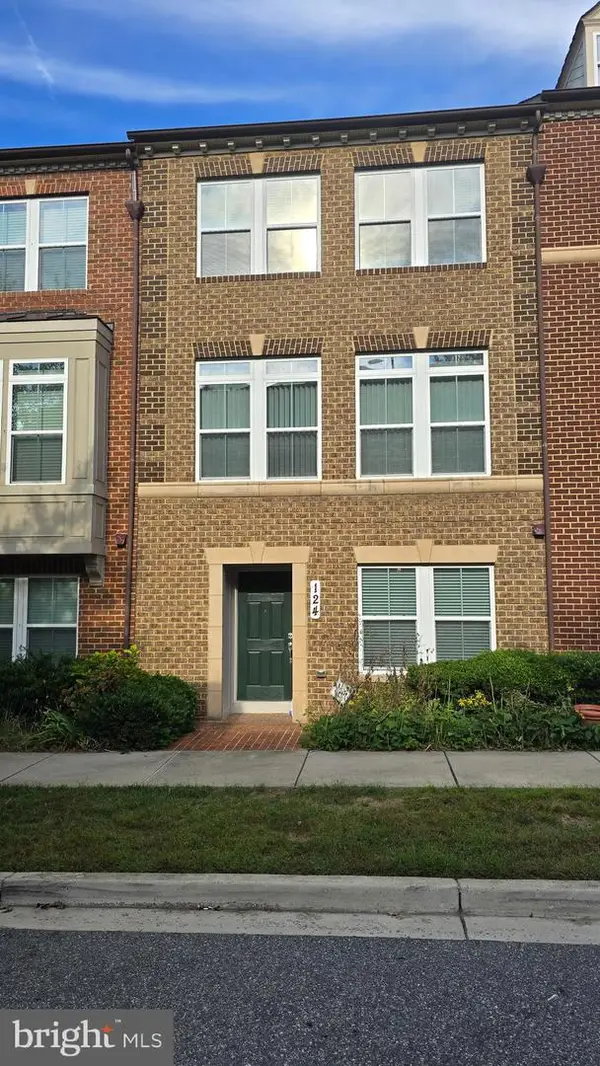174 Lazy Hollow Dr, Gaithersburg, MD 20878
Local realty services provided by:ERA Martin Associates
Listed by:jill a aharon
Office:coldwell banker realty
MLS#:MDMC2200648
Source:BRIGHTMLS
Price summary
- Price:$539,000
- Price per sq. ft.:$251.63
- Monthly HOA dues:$171
About this home
Beautifully Updated Brick Townhome in Amberfield with Garage & Walkout Lower Level!
Welcome to this meticulously maintained and thoughtfully updated garage townhome in the highly sought-after Amberfield community. From the moment you arrive, you'll appreciate the charming curb appeal and professionally landscaped front and rear gardens that set the tone for this inviting home.
Step inside to discover a light-filled main level featuring gleaming hardwood floors and a spacious open-concept living and dining area—perfect for everyday living and entertaining. The gourmet kitchen is a true showstopper, boasting quartz countertops, updated cabinetry, and stainless-steel appliances. A convenient powder room and two closets complete this level.
Upstairs, you'll find three generously sized bedrooms, each with new carpet and ample closet space. The serene primary suite offers a vaulted ceiling, walk-in closet, and beautifully updated ensuite bath. A full hall bath with a tub/shower combination and a linen closet serve the additional bedrooms with ease.
The walkout lower level provides flexible living space with tile flooring, a cozy family room with French doors opening to the fenced backyard, a second powder room, laundry and storage room, utility closet, and direct access to the garage. The rear patio extends your living space outdoors, offering a private retreat to relax and unwind.
This home combines comfort, style, and convenience in a location known for its community charm and easy access to local amenities. Amberfield is a pool and tennis community conveniently located close to commuter routes 270/370/200, public transportation, shopping, restaurants, entertainments, house of worship and parks! Recent upgrades include: fresh paint throughout 2025, new flooring, - hardwood, carpet and tile throughout most of the house (except kitchen and laundry and storage room) – 2024-2025, kitchen appliances, counter tops and cabinets 2024-2025, bathroom and powder room vanities 2024-2025.
Contact an agent
Home facts
- Year built:1985
- Listing ID #:MDMC2200648
- Added:5 day(s) ago
- Updated:September 29, 2025 at 01:51 PM
Rooms and interior
- Bedrooms:3
- Total bathrooms:4
- Full bathrooms:2
- Half bathrooms:2
- Living area:2,142 sq. ft.
Heating and cooling
- Cooling:Central A/C
- Heating:Central, Natural Gas
Structure and exterior
- Roof:Shingle
- Year built:1985
- Building area:2,142 sq. ft.
- Lot area:0.04 Acres
Schools
- High school:QUINCE ORCHARD
- Middle school:RIDGEVIEW
- Elementary school:FIELDS ROAD
Utilities
- Water:Public
- Sewer:Public Sewer
Finances and disclosures
- Price:$539,000
- Price per sq. ft.:$251.63
- Tax amount:$5,278 (2025)
New listings near 174 Lazy Hollow Dr
 $225,000Active2 beds 1 baths1,021 sq. ft.
$225,000Active2 beds 1 baths1,021 sq. ft.824 Quince Orchard Blvd #24, GAITHERSBURG, MD 20878
MLS# MDMC2190962Listed by: RE/MAX REALTY CENTRE, INC.- New
 $415,000Active3 beds 2 baths1,238 sq. ft.
$415,000Active3 beds 2 baths1,238 sq. ft.214 Ridgepoint Pl #24, GAITHERSBURG, MD 20878
MLS# MDMC2201694Listed by: RE/MAX REALTY CENTRE, INC. - New
 $179,900Active1 beds 1 baths881 sq. ft.
$179,900Active1 beds 1 baths881 sq. ft.828 Quince Orchard Blvd #p-2, GAITHERSBURG, MD 20878
MLS# MDMC2197864Listed by: PICKET FENCE PROPERTIES LLC  $619,900Pending4 beds 3 baths2,286 sq. ft.
$619,900Pending4 beds 3 baths2,286 sq. ft.17840 Hazelcrest Dr, GAITHERSBURG, MD 20877
MLS# MDMC2201776Listed by: LPT REALTY, LLC- New
 $649,500Active3 beds 3 baths2,140 sq. ft.
$649,500Active3 beds 3 baths2,140 sq. ft.124 Community Center Ave, GAITHERSBURG, MD 20878
MLS# MDMC2201088Listed by: MARYLAND PRO REALTY - New
 $480,000Active4 beds 4 baths1,946 sq. ft.
$480,000Active4 beds 4 baths1,946 sq. ft.334 Wye Mill, GAITHERSBURG, MD 20879
MLS# MDMC2200452Listed by: SMART REALTY, LLC - Coming SoonOpen Sat, 1 to 3pm
 $409,000Coming Soon2 beds 2 baths
$409,000Coming Soon2 beds 2 baths105 Timberbrook Ln #301, GAITHERSBURG, MD 20878
MLS# MDMC2200308Listed by: COMPASS - New
 $180,000Active1 beds 1 baths740 sq. ft.
$180,000Active1 beds 1 baths740 sq. ft.18413 Bishopstone Ct #41, GAITHERSBURG, MD 20886
MLS# MDMC2201626Listed by: SAMSON PROPERTIES - New
 $589,000Active3 beds 4 baths1,740 sq. ft.
$589,000Active3 beds 4 baths1,740 sq. ft.503 Beacon Hill Ter, GAITHERSBURG, MD 20878
MLS# MDMC2200834Listed by: REDFIN CORP - Coming Soon
 $500,000Coming Soon3 beds 4 baths
$500,000Coming Soon3 beds 4 baths744 Clifftop Dr, GAITHERSBURG, MD 20878
MLS# MDMC2200206Listed by: KELLER WILLIAMS CAPITAL PROPERTIES
