27013 Osprey Cir, HEBRON, MD 21830
Local realty services provided by:ERA Martin Associates
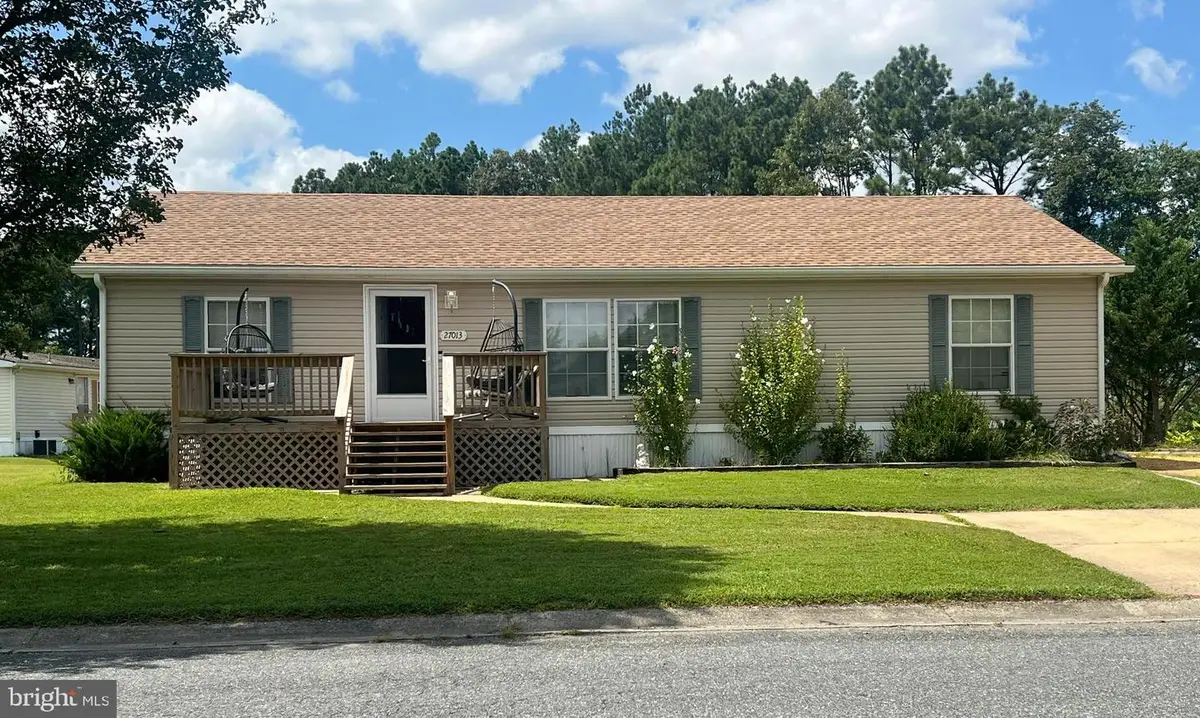
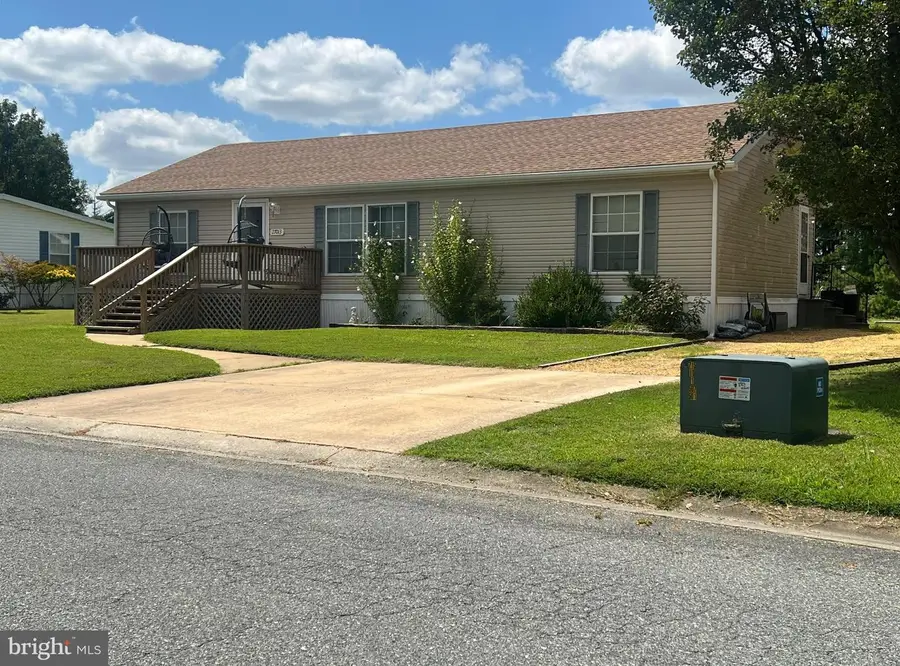
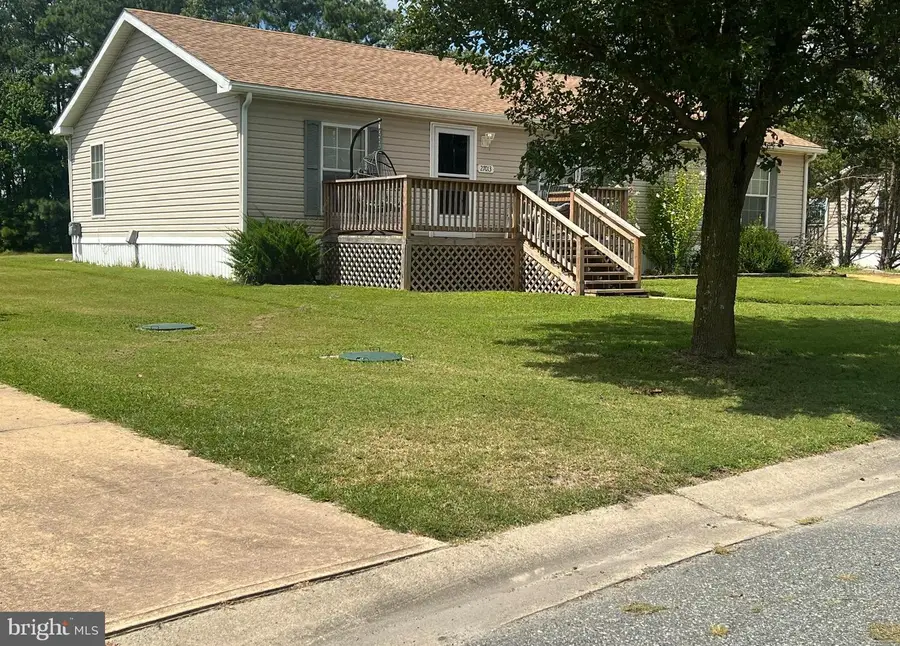
27013 Osprey Cir,HEBRON, MD 21830
$145,000
- 3 Beds
- 2 Baths
- 1,350 sq. ft.
- Mobile / Manufactured
- Active
Listed by:
- Shawn Long(410) 251 - 8193ERA Martin Associates
MLS#:MDWC2019304
Source:BRIGHTMLS
Price summary
- Price:$145,000
- Price per sq. ft.:$107.41
About this home
Welcome to 27013 Osprey Circle - a meticulously maintained and thoughtfully upgraded home nestled in the desirable Hebron Woods community. Featuring 3 bedrooms, 2 full baths, and numerous improvements, this property is move in ready and built for comfortable living both inside and out. Improvements include New Architectural Shingle Roof in 2024, Brand New A/C and Furnace in 2025, Kitchen Renovated with Fresh paint and floating floors, brand new stove & refrigerator, plus a modern walk-through glass slider door bringing in natural light in 2022, Living Room new paint and carpet for a cozy, refreshed space in 2020 Main bathroom new vanity, light fixtures, floating floor and cabinet in 2021, Master bath also features updated flooring in 2021, Laundry room improved with floating floor and custom shelving in 2021. Front deck perfect for morning coffee in 2023, Rear deck ideal for entertaining or relaxing evenings in 2021, Finished shed (30*14) with electric and a/c perfect for workshop, studio, or home gym., Garden shed for extra storage. All major systems have been addressed giving you peace of mind for years to come. Located just minutes from Salisbury amenities while maintaining a small-town charm.
Contact an agent
Home facts
- Year built:2002
- Listing Id #:MDWC2019304
- Added:1 day(s) ago
- Updated:August 16, 2025 at 01:49 PM
Rooms and interior
- Bedrooms:3
- Total bathrooms:2
- Full bathrooms:2
- Living area:1,350 sq. ft.
Heating and cooling
- Cooling:Central A/C
- Heating:Forced Air, Natural Gas
Structure and exterior
- Year built:2002
- Building area:1,350 sq. ft.
Schools
- High school:MARDELA MIDDLE & HIGH SCHOOL
- Middle school:MARDELA
- Elementary school:WESTSIDE
Utilities
- Water:Public
- Sewer:Septic Exists
Finances and disclosures
- Price:$145,000
- Price per sq. ft.:$107.41
New listings near 27013 Osprey Cir
- New
 $595,000Active4 beds 5 baths3,798 sq. ft.
$595,000Active4 beds 5 baths3,798 sq. ft.26239 Bosch Ln, HEBRON, MD 21830
MLS# MDWC2019250Listed by: RE/MAX EXECUTIVE 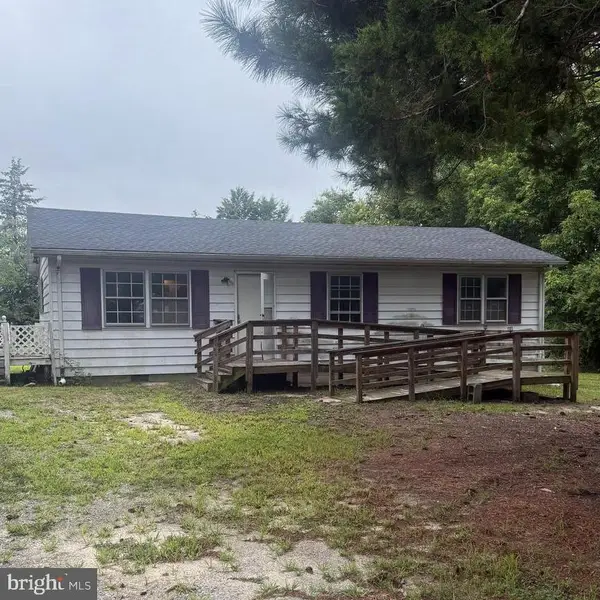 $105,000Pending3 beds 1 baths1,008 sq. ft.
$105,000Pending3 beds 1 baths1,008 sq. ft.27170 Martin Luther Dr, HEBRON, MD 21830
MLS# MDWC2019190Listed by: WORTHINGTON REALTY GROUP, LLC $400,000Active3 beds 3 baths2,500 sq. ft.
$400,000Active3 beds 3 baths2,500 sq. ft.138 Chapel Branch Dr, HEBRON, MD 21830
MLS# MDWC2018968Listed by: WHITEHEAD REAL ESTATE EXEC. $360,000Active3 beds 3 baths2,016 sq. ft.
$360,000Active3 beds 3 baths2,016 sq. ft.26542 Meadow Land Ln, HEBRON, MD 21830
MLS# MDWC2018932Listed by: VISION REALTY GROUP OF SALISBURY $299,900Active4 beds 2 baths1,750 sq. ft.
$299,900Active4 beds 2 baths1,750 sq. ft.604 N Main St, HEBRON, MD 21830
MLS# MDWC2018870Listed by: WHITNEY-WALLACE COMMERCIAL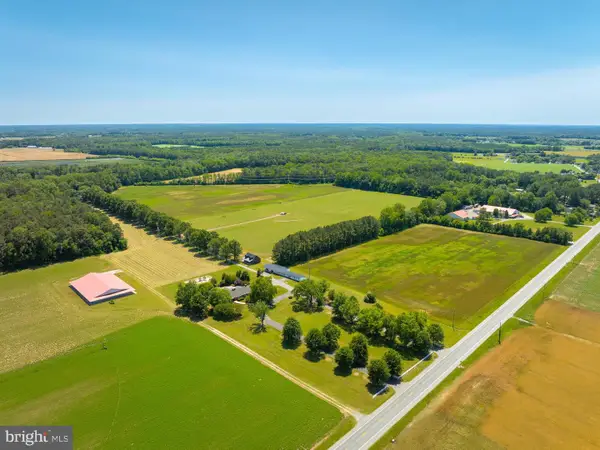 $1,900,000Active4 beds 3 baths3,433 sq. ft.
$1,900,000Active4 beds 3 baths3,433 sq. ft.27135 E Lillian St, HEBRON, MD 21830
MLS# MDWC2018740Listed by: SVN/MILLER COMMERCIAL REAL ESTATE- Open Sat, 12 to 2pm
 $274,999Active3 beds 2 baths1,552 sq. ft.
$274,999Active3 beds 2 baths1,552 sq. ft.103 Howard St, HEBRON, MD 21830
MLS# MDWC2018586Listed by: COLDWELL BANKER REALTY 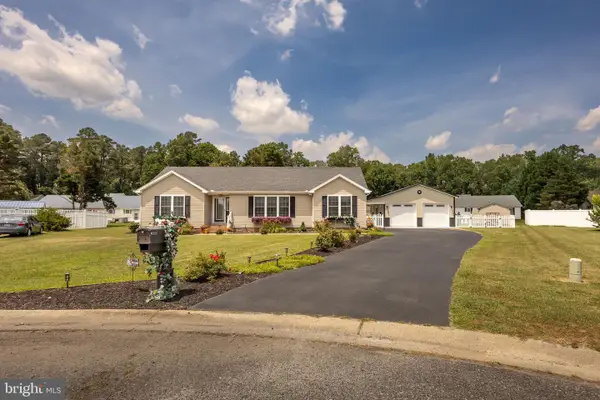 $380,000Pending3 beds 2 baths1,637 sq. ft.
$380,000Pending3 beds 2 baths1,637 sq. ft.404 Peachtree Ct, HEBRON, MD 21830
MLS# MDWC2018606Listed by: WHITEHEAD REAL ESTATE EXEC. $335,000Pending3 beds 2 baths1,488 sq. ft.
$335,000Pending3 beds 2 baths1,488 sq. ft.26972 S Tourmaline Dr, HEBRON, MD 21830
MLS# MDWC2018548Listed by: KELLER WILLIAMS REALTY
