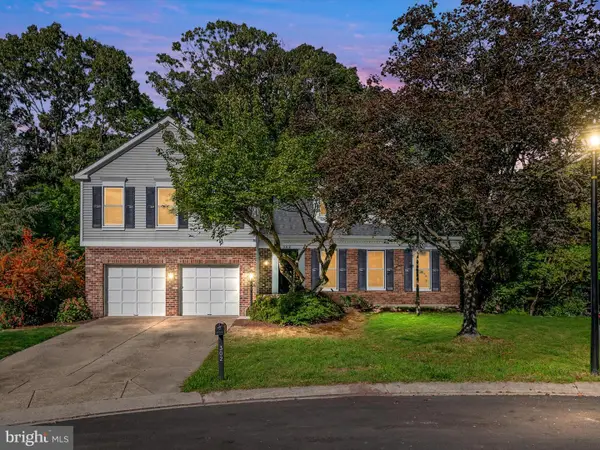110 Longfellow Dr, Millersville, MD 21108
Local realty services provided by:ERA Central Realty Group
110 Longfellow Dr,Millersville, MD 21108
$1,250,000
- 6 Beds
- 6 Baths
- - sq. ft.
- Single family
- Coming Soon
Listed by:matthew p wyble
Office:next step realty, llc.
MLS#:MDAA2127842
Source:BRIGHTMLS
Price summary
- Price:$1,250,000
- Monthly HOA dues:$35.42
About this home
Welcome to 110 Longfellow Drive in Brittingham!
This meticulously maintained 6-bedroom, 4 full bath, 2 half bath Converse-built home offers over 6,500 square feet of finished living space, combining timeless craftsmanship with thoughtful upgrades in one of the area’s most sought-after neighborhoods.
The main level features a custom-designed, multi-room suite perfect for extended family, a home office, or media room. The open-concept kitchen shines with modern updates, flowing seamlessly into generous living and entertaining spaces.
Highlights include:
* Over 6,500 sq. ft. of finished living space
* Custom main-level in-law or flex suite (not an addition)
* Finished basement (approx. 1,500 sq. ft. finished + 600 sq. ft. unfinished) with custom bar featuring dual temperature wine cooler and dishwasher, and a theater room
* 3-car garage with 240V charger plug + Level 2 charger system in driveway
* Fenced backyard with bluestone patio, composite deck, professional landscaping, irrigation system, and shed
* Generator, alarm system, and hardwired surround video security system
We have a $1.3M as-is appraisal in hand. Offered at $1.25M as-is, with $6K seller credit for refinishing kitchen-level hardwood floors
This is a rare opportunity to own a beautifully cared-for Converse-built home with exceptional flexibility, privacy, and value before the holidays!
Contact an agent
Home facts
- Year built:1997
- Listing ID #:MDAA2127842
- Added:1 day(s) ago
- Updated:October 06, 2025 at 02:33 AM
Rooms and interior
- Bedrooms:6
- Total bathrooms:6
- Full bathrooms:4
- Half bathrooms:2
Heating and cooling
- Cooling:Ceiling Fan(s), Central A/C, Zoned
- Heating:Electric, Forced Air, Natural Gas
Structure and exterior
- Roof:Shingle
- Year built:1997
Schools
- High school:SEVERNA PARK
- Middle school:SEVERNA PARK
- Elementary school:OAK HILL
Utilities
- Water:Public
- Sewer:Public Sewer
Finances and disclosures
- Price:$1,250,000
- Tax amount:$10,968 (2024)
New listings near 110 Longfellow Dr
- New
 $765,000Active5 beds 3 baths3,414 sq. ft.
$765,000Active5 beds 3 baths3,414 sq. ft.302 Blue Cedar Ct, MILLERSVILLE, MD 21108
MLS# MDAA2127430Listed by: COMPASS - Coming Soon
 $415,000Coming Soon4 beds 2 baths
$415,000Coming Soon4 beds 2 baths8224 Bernard Dr N, MILLERSVILLE, MD 21108
MLS# MDAA2127652Listed by: RE/MAX LEADING EDGE - Coming Soon
 $1,539,900Coming Soon5 beds 5 baths
$1,539,900Coming Soon5 beds 5 baths114 Longfellow Dr, MILLERSVILLE, MD 21108
MLS# MDAA2127128Listed by: MONUMENT SOTHEBY'S INTERNATIONAL REALTY - New
 $575,000Active4 beds 3 baths2,866 sq. ft.
$575,000Active4 beds 3 baths2,866 sq. ft.701 Kenora Ct, MILLERSVILLE, MD 21108
MLS# MDAA2127922Listed by: DOUGLAS REALTY LLC - Coming Soon
 $1,120,000Coming Soon4 beds 4 baths
$1,120,000Coming Soon4 beds 4 baths759 Stacy Oak Way, MILLERSVILLE, MD 21108
MLS# MDAA2127434Listed by: COMPASS - New
 $550,000Active3 beds 3 baths1,966 sq. ft.
$550,000Active3 beds 3 baths1,966 sq. ft.601 Brightwood Rd, MILLERSVILLE, MD 21108
MLS# MDAA2127594Listed by: VYBE REALTY - New
 $564,299Active3 beds 4 baths2,684 sq. ft.
$564,299Active3 beds 4 baths2,684 sq. ft.8333 Kippis Rd, MILLERSVILLE, MD 21108
MLS# MDAA2127846Listed by: TAYLOR PROPERTIES - Coming SoonOpen Sat, 11am to 1pm
 $725,000Coming Soon4 beds 4 baths
$725,000Coming Soon4 beds 4 baths1184 Tanager Dr, MILLERSVILLE, MD 21108
MLS# MDAA2124760Listed by: THE KW COLLECTIVE - New
 $1,595,000Active5 beds 5 baths4,918 sq. ft.
$1,595,000Active5 beds 5 baths4,918 sq. ft.1220 Indian Landing Rd, MILLERSVILLE, MD 21108
MLS# MDAA2127168Listed by: LONG & FOSTER REAL ESTATE, INC.
