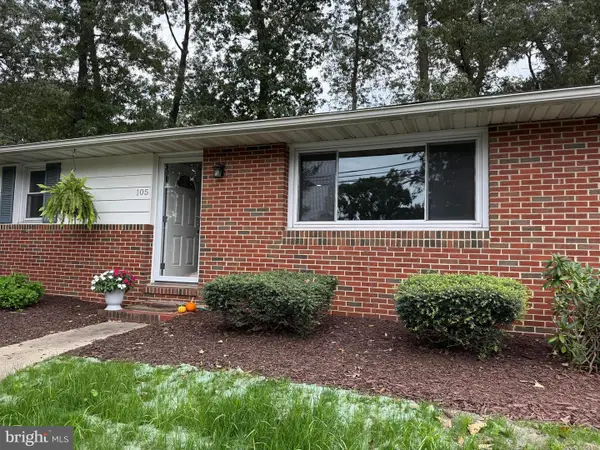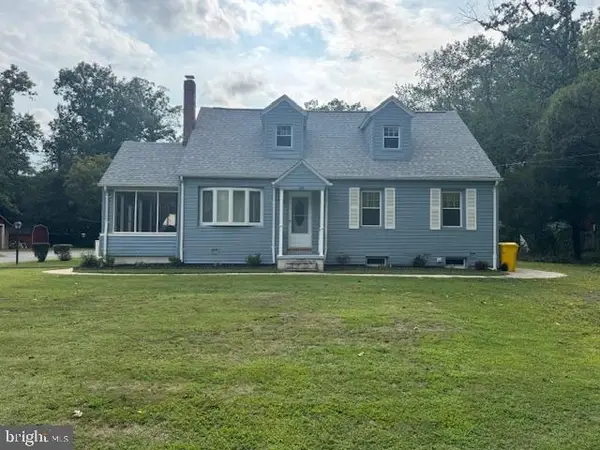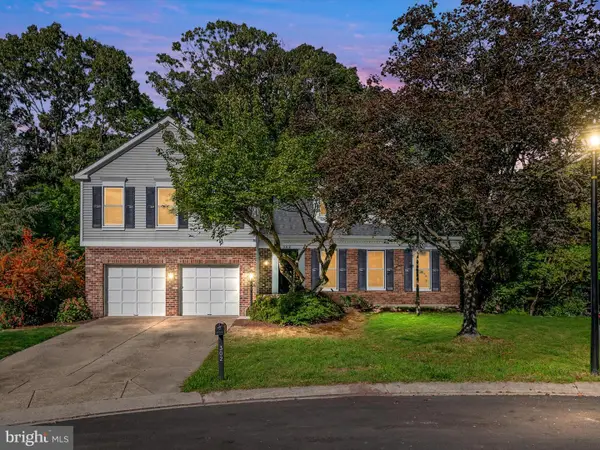Lots 27-28 Clarence Avenue - Bancroft Model, Severna Park, MD 21146
Local realty services provided by:ERA Valley Realty
Lots 27-28 Clarence Avenue - Bancroft Model,Severna Park, MD 21146
$749,990
- 4 Beds
- 3 Baths
- 2,219 sq. ft.
- Single family
- Active
Listed by:julie dinko
Office:douglas realty llc.
MLS#:MDAA2124154
Source:BRIGHTMLS
Price summary
- Price:$749,990
- Price per sq. ft.:$337.99
About this home
Ameri-Star Homes is proud to present an exceptional opportunity to own a to-be-built Craftsman-style home, now available with pre-construction pricing and $5,000 toward buyers’ closing costs. This stunning residence will be situated on a beautiful homesite in the established community of Sabrina Park, one of Severna Park’s most sought-after neighborhoods. The featured Bancroft Model is a four-bedroom, two-and-a-half-bath home with a two-car garage, showcasing the upgraded Elevation D exterior, which includes a full front porch with Craftsman-style columns, horizontal siding accented by vinyl shakes in the gables, architectural roof shingles, and a sodded yard with a generous landscaping package—all included as standard features. Inside, the home offers an impressive two-story foyer, a spacious family room, a formal dining room, and a spectacular kitchen equipped with an upgraded stainless-steel appliance package (including a refrigerator), granite or quartz countertops, and designer cabinetry with soft-close doors, drawers, and crown molding—all standard inclusions. The thoughtfully designed layout also allows for an optional finished basement with a large recreation room, fifth bedroom, and additional full bath. The luxurious owner’s suite features dual walk-in closets and a spa-inspired bathroom with ceramic tile flooring and shower walls, a soaking tub, double vanities, and a private water closet. Oversized secondary bedrooms provide comfort and versatility for family and guests. Throughout the home, you’ll find exceptional finishes such as engineered hardwood flooring on the entire main level and upper hallway, ceramic tile in all baths and the laundry room, Craftsman-style trim and moldings, oak railings with black iron balusters, and a washer and dryer package—just a few of the many included features that make this home truly special. Located within the desirable Severna Park School district, this home offers convenient access to shopping, dining, and major commuter routes to Baltimore, historic Annapolis, and Washington, D.C. Walk to Kinder Park Farm and the B & A Trail. This is a rare opportunity to build your dream home in one of Anne Arundel County’s most prestigious communities. Please note that images shown may represent similar homes and include optional features. Prices, terms, conditions, and availability are subject to change without prior written notice. Other plan available.
Contact an agent
Home facts
- Listing ID #:MDAA2124154
- Added:1 day(s) ago
- Updated:October 07, 2025 at 04:35 AM
Rooms and interior
- Bedrooms:4
- Total bathrooms:3
- Full bathrooms:2
- Half bathrooms:1
- Living area:2,219 sq. ft.
Heating and cooling
- Cooling:Central A/C, Heat Pump(s)
- Heating:Central, Electric, Heat Pump(s), Programmable Thermostat
Structure and exterior
- Roof:Architectural Shingle
- Building area:2,219 sq. ft.
- Lot area:0.11 Acres
Schools
- High school:SEVERNA PARK
- Middle school:SEVERNA PARK
- Elementary school:OAK HILL
Utilities
- Water:Public
- Sewer:Public Sewer
Finances and disclosures
- Price:$749,990
- Price per sq. ft.:$337.99
New listings near Lots 27-28 Clarence Avenue - Bancroft Model
- Coming Soon
 $468,000Coming Soon4 beds 2 baths
$468,000Coming Soon4 beds 2 baths105 Chestnut St E, PASADENA, MD 21122
MLS# MDAA2128100Listed by: DOUGLAS REALTY LLC - Coming Soon
 $349,900Coming Soon2 beds 2 baths
$349,900Coming Soon2 beds 2 baths86 Ritchie Hwy, PASADENA, MD 21122
MLS# MDAA2127998Listed by: MR. LISTER REALTY - Coming Soon
 $1,250,000Coming Soon6 beds 6 baths
$1,250,000Coming Soon6 beds 6 baths110 Longfellow Dr, MILLERSVILLE, MD 21108
MLS# MDAA2127842Listed by: NEXT STEP REALTY, LLC. - New
 $765,000Active5 beds 3 baths3,414 sq. ft.
$765,000Active5 beds 3 baths3,414 sq. ft.302 Blue Cedar Ct, MILLERSVILLE, MD 21108
MLS# MDAA2127430Listed by: COMPASS - Coming Soon
 $675,000Coming Soon4 beds 3 baths
$675,000Coming Soon4 beds 3 baths147 Idlewilde Rd, SEVERNA PARK, MD 21146
MLS# MDAA2127942Listed by: NORTHROP REALTY - Coming Soon
 $1,539,900Coming Soon5 beds 5 baths
$1,539,900Coming Soon5 beds 5 baths114 Longfellow Dr, MILLERSVILLE, MD 21108
MLS# MDAA2127128Listed by: MONUMENT SOTHEBY'S INTERNATIONAL REALTY  $795,000Pending5 beds 5 baths
$795,000Pending5 beds 5 baths114 Overlea Dr E, SEVERNA PARK, MD 21146
MLS# MDAA2127892Listed by: THE PINNACLE REAL ESTATE CO.- Coming Soon
 $1,120,000Coming Soon4 beds 4 baths
$1,120,000Coming Soon4 beds 4 baths759 Stacy Oak Way, MILLERSVILLE, MD 21108
MLS# MDAA2127434Listed by: COMPASS - New
 $550,000Active3 beds 3 baths1,966 sq. ft.
$550,000Active3 beds 3 baths1,966 sq. ft.601 Brightwood Rd, MILLERSVILLE, MD 21108
MLS# MDAA2127594Listed by: VYBE REALTY
