11654 Hidden Ridge Drive, DeWitt, MI 48820
Local realty services provided by:ERA Reardon Realty
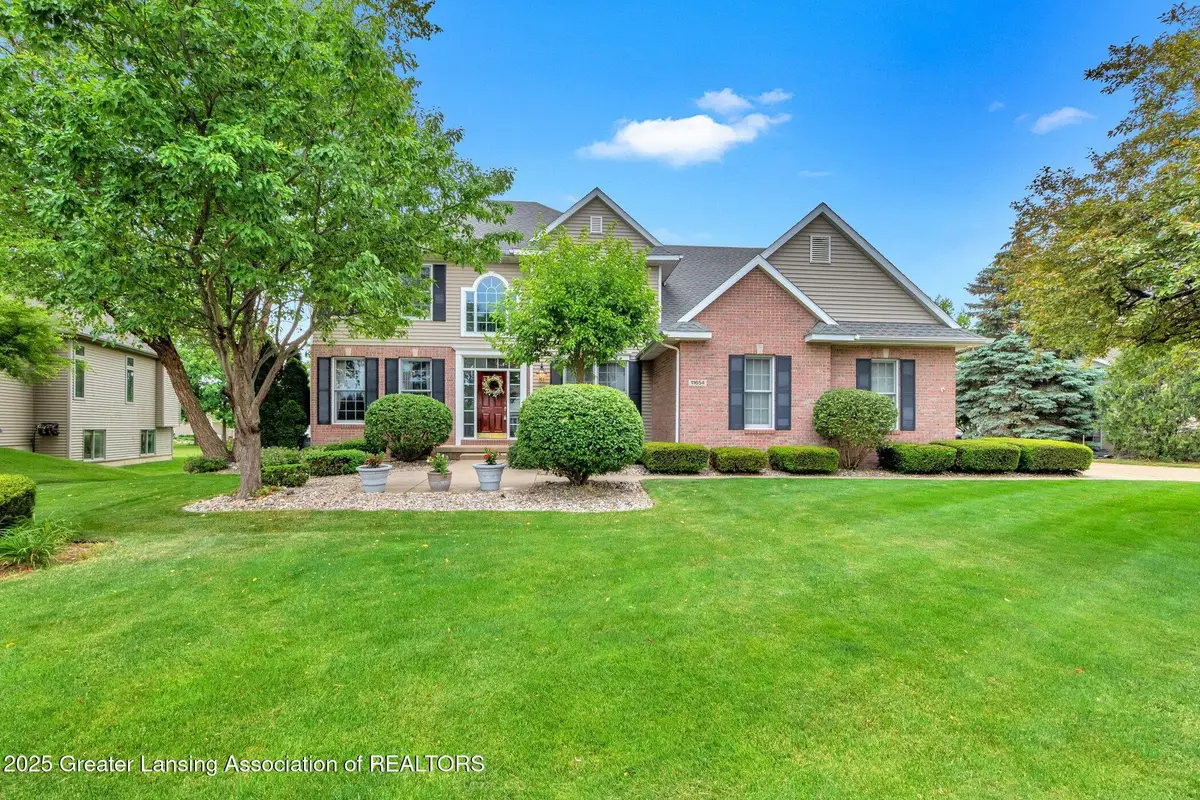
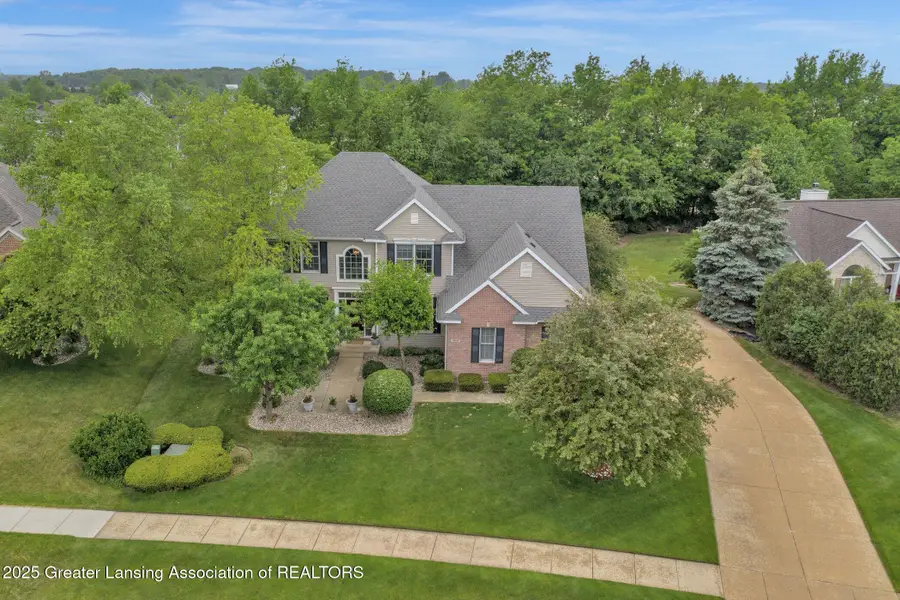
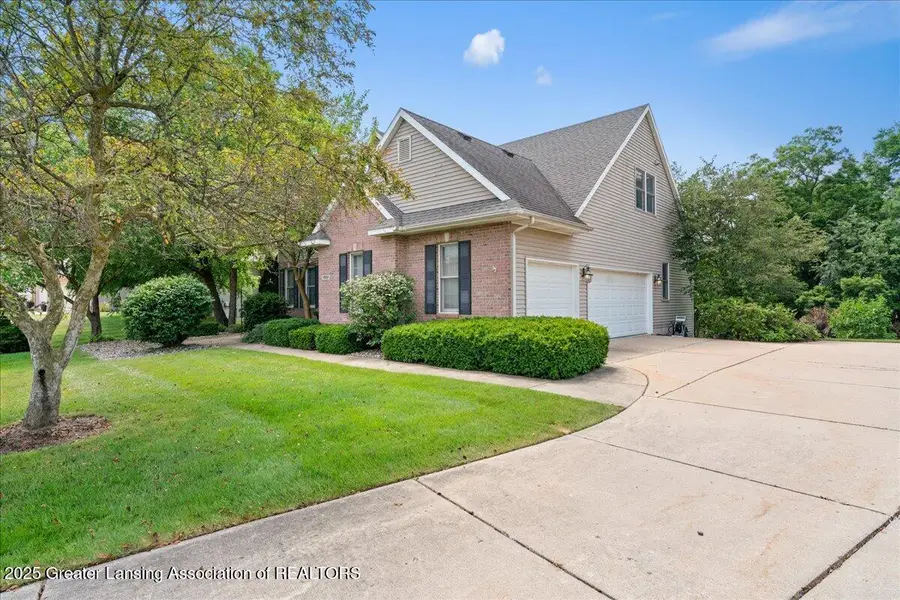
11654 Hidden Ridge Drive,DeWitt, MI 48820
$589,000
- 6 Beds
- 4 Baths
- 4,208 sq. ft.
- Single family
- Active
Listed by:missy lord
Office:re/max real estate professionals dewitt
MLS#:289604
Source:MI_GLAR
Price summary
- Price:$589,000
- Price per sq. ft.:$139.97
- Monthly HOA dues:$16.67
About this home
One of the most beautiful settings in Springbrook Hills! Sitting on close to 1/2 acre of secluded property, this gorgeous 5-6 bedroom, 4 bath former Parade Home has 3,402 square feet of living space and feels like you are in the country, but is walking distance to town, DeWitt Schools and so much more! This home features a 2 story foyer, 9 foot ceilings on the first floor, and a formal dining room and separate flex room/office space. The living room has a cozy fireplace and is open to the kitchen/eat in area, with a slider that goes out to the GORGEOUS three season room that overlooks the professionally landscaped backyard, private deck and hot tub. In the back of the home is an executive office, also perfect for a first floor in-law quarters with it's own private bath. The upper level has four bedrooms including the master bedroom retreat with tray ceilings and updated attached bath featuring dual vanities, jacuzzi tub, tiled floors, newly tiled shower with euro glass door, and walk in closet with new flooring. Second floor laundry is convenient with cabinets, folding countertop space, and lots of space to fold. The three additional bedrooms are generously sized most with walk-in closets and share an additional full bathroom with new dual sink vanity, and separate shower room. The lower level is finished with a large family room, full bath, and perfect possible 5th bedroom guest space. There is also storage space galore with built-in shelves. Other amenities are 3 car side load garage, 12x14 screened in porch with large private hot tub, large deck, professional landscaping, hardwood floors, custom trim and panel moldings, tray ceiling in master bedroom, and so much more! Springbrook Hills gives you access to tennis courts, soccer field, playground, and a picnic pavilion, all within walking distance to town, schools and easy access to the highway! Call today for a tour!
Contact an agent
Home facts
- Year built:1997
- Listing Id #:289604
- Added:38 day(s) ago
- Updated:August 18, 2025 at 07:49 PM
Rooms and interior
- Bedrooms:6
- Total bathrooms:4
- Full bathrooms:4
- Living area:4,208 sq. ft.
Heating and cooling
- Cooling:Central Air
- Heating:Fireplace Insert, Forced Air, Heating, Natural Gas
Structure and exterior
- Roof:Shingle
- Year built:1997
- Building area:4,208 sq. ft.
- Lot area:0.41 Acres
Schools
- Elementary school:David Scott Elementary School
Utilities
- Water:Public, Water Connected
- Sewer:Public Sewer, Sewer Connected
Finances and disclosures
- Price:$589,000
- Price per sq. ft.:$139.97
- Tax amount:$8,778 (2024)
New listings near 11654 Hidden Ridge Drive
- Open Thu, 5 to 7pmNew
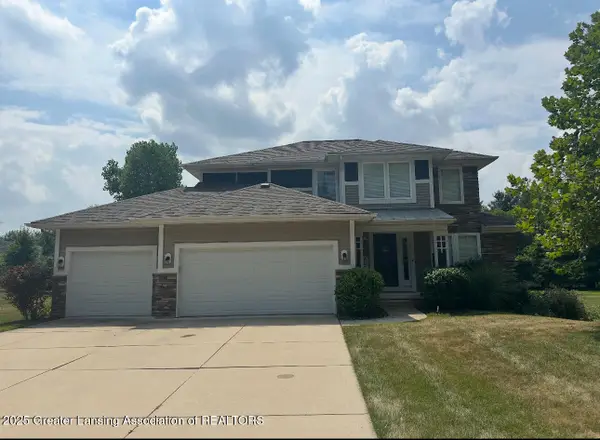 $530,000Active4 beds 3 baths3,118 sq. ft.
$530,000Active4 beds 3 baths3,118 sq. ft.1587 Wellman Road, DeWitt, MI 48820
MLS# 290538Listed by: BERKSHIRE HATHAWAY HOMESERVICES - New
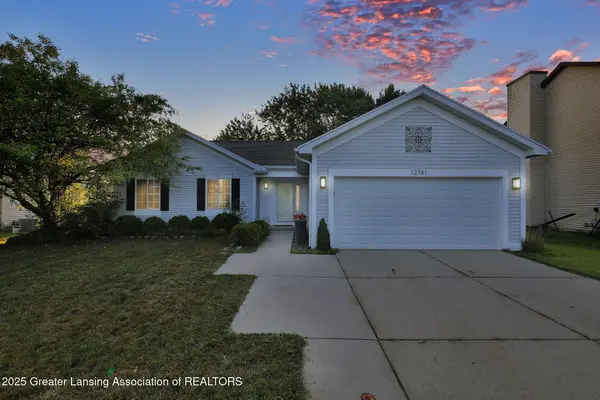 $359,900Active4 beds 3 baths2,464 sq. ft.
$359,900Active4 beds 3 baths2,464 sq. ft.12741 Ontonagon Drive, DeWitt, MI 48820
MLS# 290525Listed by: RE/MAX REAL ESTATE PROFESSIONALS DEWITT - New
 $395,000Active3 beds 3 baths2,064 sq. ft.
$395,000Active3 beds 3 baths2,064 sq. ft.1122 E Geneva Drive, DeWitt, MI 48820
MLS# 290491Listed by: RE/MAX REAL ESTATE PROFESSIONALS DEWITT - New
 $299,900Active4 beds 2 baths1,876 sq. ft.
$299,900Active4 beds 2 baths1,876 sq. ft.13955 Ducharme Drive, DeWitt, MI 48820
MLS# 290495Listed by: CENTURY 21 AFFILIATED - New
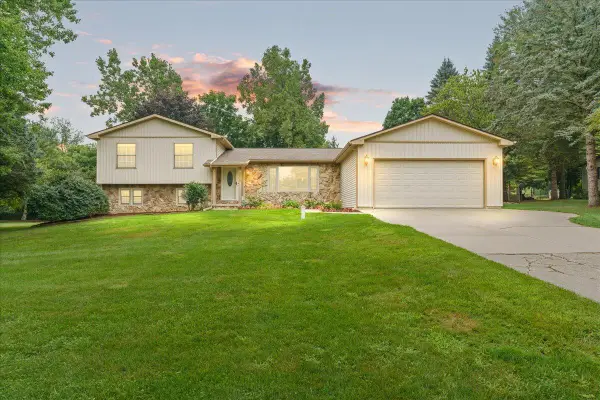 $369,900Active4 beds 3 baths2,063 sq. ft.
$369,900Active4 beds 3 baths2,063 sq. ft.1300 E Twinbrook Drive, Dewitt, MI 48820
MLS# 25041049Listed by: EXP REALTY, LLC - New
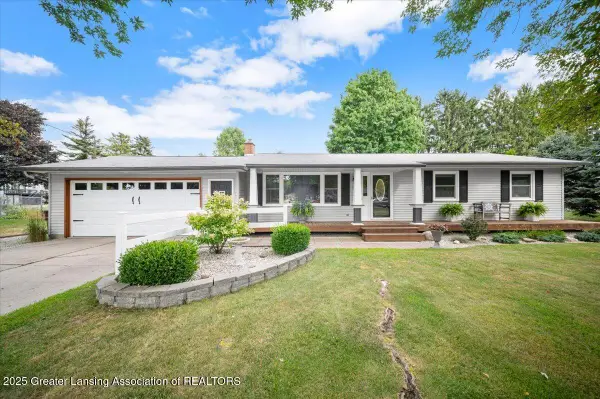 $319,000Active3 beds 2 baths1,796 sq. ft.
$319,000Active3 beds 2 baths1,796 sq. ft.1301 E Geneva Drive, DeWitt, MI 48820
MLS# 290443Listed by: RE/MAX REAL ESTATE PROFESSIONALS DEWITT - New
 $725,000Active5 beds 4 baths3,486 sq. ft.
$725,000Active5 beds 4 baths3,486 sq. ft.11423 Hidden Spring Trail, DeWitt, MI 48820
MLS# 290407Listed by: BERKSHIRE HATHAWAY HOMESERVICES - New
 $324,000Active3 beds 3 baths2,508 sq. ft.
$324,000Active3 beds 3 baths2,508 sq. ft.13337 Tucker Road, DeWitt, MI 48820
MLS# 290403Listed by: KELLER WILLIAMS REALTY LANSING  $285,000Pending3 beds 2 baths1,364 sq. ft.
$285,000Pending3 beds 2 baths1,364 sq. ft.3885 Sage Lane, DeWitt, MI 48820
MLS# 290304Listed by: KELLER WILLIAMS REALTY LANSING- Open Sun, 2 to 4pm
 $559,900Active4 beds 4 baths3,070 sq. ft.
$559,900Active4 beds 4 baths3,070 sq. ft.13202 Blaisdell Drive, DeWitt, MI 48820
MLS# 290295Listed by: COLDWELL BANKER PROFESSIONALS-E.L.
