12370 Oakland Hills Drive, DeWitt, MI 48820
Local realty services provided by:ERA Reardon Realty

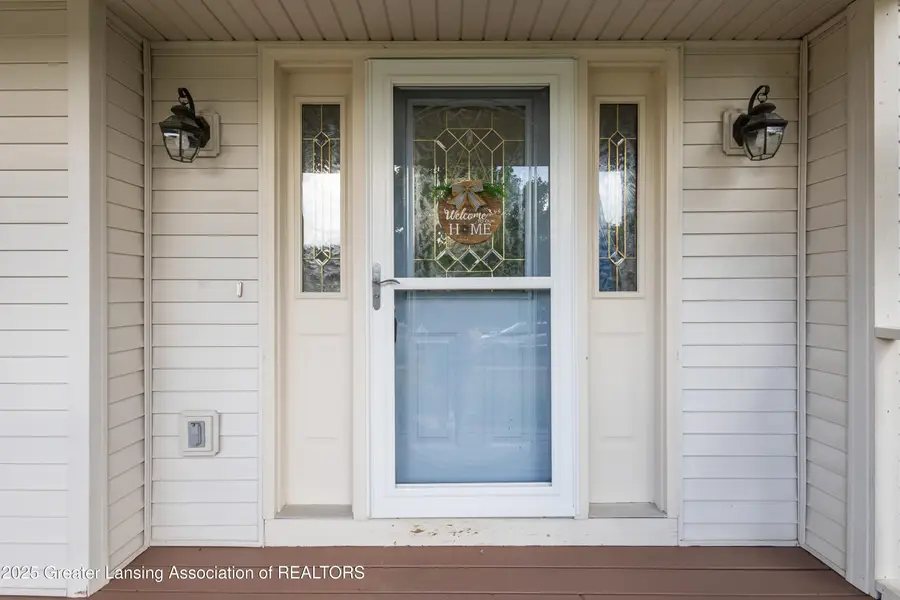
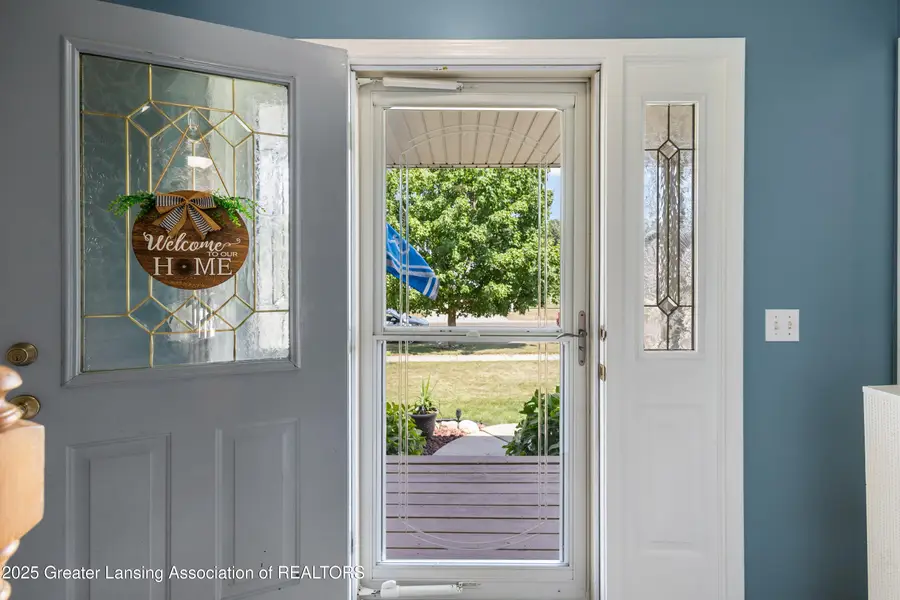
Listed by:rooted real estate of greater lansing
Office:re/max real estate professionals
MLS#:289891
Source:MI_GLAR
Price summary
- Price:$359,900
- Price per sq. ft.:$135.61
About this home
Welcome to this well-appointed two-story home in the sought-after Oakland Hills neighborhood, perfectly situated within DeWitt school district. Just minutes from schools, shopping, and highway access, this location makes daily life easy and efficient.
Inside, there's room for everyone to spread out. The main floor features a front den and separate office space—ideal for working from home or creating a quiet reading spot. Across the back of the home, the open-concept kitchen, dining, and living area offers great flow for everyday living or hosting a crowd. First-floor laundry adds to the practical layout. Upstairs, you'll find three generously sized bedrooms, including a primary suite with two closets and a private bath. The finished basement provides even more flexible space with a large rec roomgreat for hobbies, movie nights, or a play area. Step outside to enjoy a large backyard deck overlooking an extra-deep lot. With no HOA restrictions, you have the freedom to personalize your outdoor space. This is a home built for real lifewith room to grow, gather, and enjoy.
Contact an agent
Home facts
- Year built:1996
- Listing Id #:289891
- Added:27 day(s) ago
- Updated:August 18, 2025 at 05:14 PM
Rooms and interior
- Bedrooms:3
- Total bathrooms:3
- Full bathrooms:2
- Half bathrooms:1
- Living area:2,580 sq. ft.
Heating and cooling
- Cooling:Central Air
- Heating:Forced Air, Heating, Natural Gas
Structure and exterior
- Year built:1996
- Building area:2,580 sq. ft.
- Lot area:0.29 Acres
Utilities
- Water:Public
- Sewer:Public Sewer
Finances and disclosures
- Price:$359,900
- Price per sq. ft.:$135.61
- Tax amount:$4,148 (2024)
New listings near 12370 Oakland Hills Drive
- Open Thu, 5 to 7pmNew
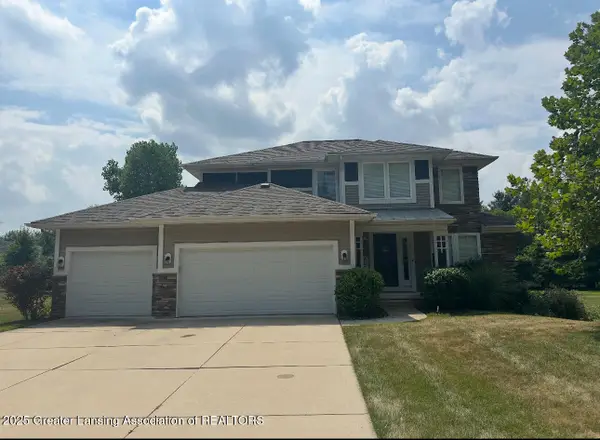 $530,000Active4 beds 3 baths3,118 sq. ft.
$530,000Active4 beds 3 baths3,118 sq. ft.1587 Wellman Road, DeWitt, MI 48820
MLS# 290538Listed by: BERKSHIRE HATHAWAY HOMESERVICES - New
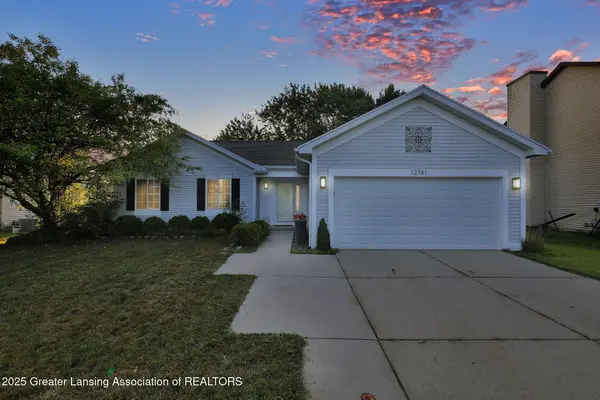 $359,900Active4 beds 3 baths2,464 sq. ft.
$359,900Active4 beds 3 baths2,464 sq. ft.12741 Ontonagon Drive, DeWitt, MI 48820
MLS# 290525Listed by: RE/MAX REAL ESTATE PROFESSIONALS DEWITT - New
 $395,000Active3 beds 3 baths2,064 sq. ft.
$395,000Active3 beds 3 baths2,064 sq. ft.1122 E Geneva Drive, DeWitt, MI 48820
MLS# 290491Listed by: RE/MAX REAL ESTATE PROFESSIONALS DEWITT - New
 $299,900Active4 beds 2 baths1,876 sq. ft.
$299,900Active4 beds 2 baths1,876 sq. ft.13955 Ducharme Drive, DeWitt, MI 48820
MLS# 290495Listed by: CENTURY 21 AFFILIATED - New
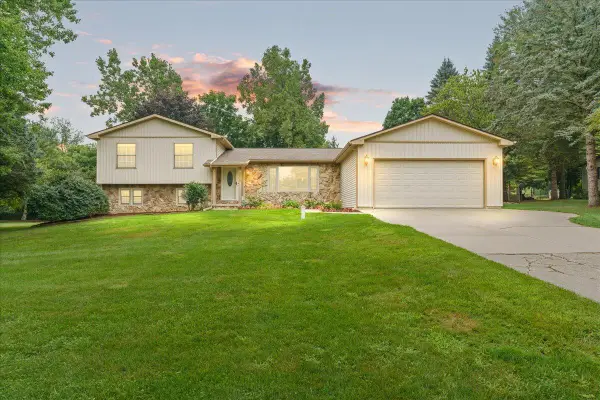 $369,900Active4 beds 3 baths2,063 sq. ft.
$369,900Active4 beds 3 baths2,063 sq. ft.1300 E Twinbrook Drive, Dewitt, MI 48820
MLS# 25041049Listed by: EXP REALTY, LLC - New
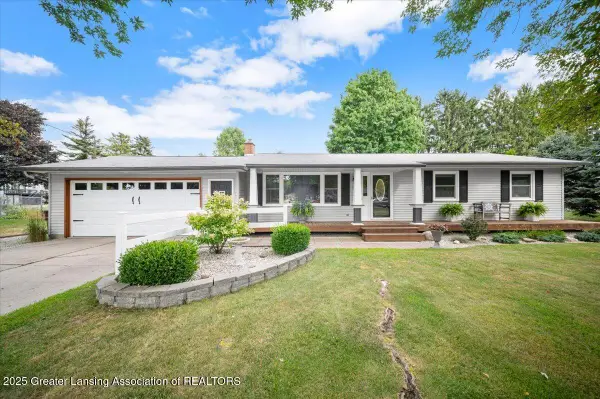 $319,000Active3 beds 2 baths1,796 sq. ft.
$319,000Active3 beds 2 baths1,796 sq. ft.1301 E Geneva Drive, DeWitt, MI 48820
MLS# 290443Listed by: RE/MAX REAL ESTATE PROFESSIONALS DEWITT - New
 $725,000Active5 beds 4 baths3,486 sq. ft.
$725,000Active5 beds 4 baths3,486 sq. ft.11423 Hidden Spring Trail, DeWitt, MI 48820
MLS# 290407Listed by: BERKSHIRE HATHAWAY HOMESERVICES - New
 $324,000Active3 beds 3 baths2,508 sq. ft.
$324,000Active3 beds 3 baths2,508 sq. ft.13337 Tucker Road, DeWitt, MI 48820
MLS# 290403Listed by: KELLER WILLIAMS REALTY LANSING  $285,000Pending3 beds 2 baths1,364 sq. ft.
$285,000Pending3 beds 2 baths1,364 sq. ft.3885 Sage Lane, DeWitt, MI 48820
MLS# 290304Listed by: KELLER WILLIAMS REALTY LANSING- Open Sun, 2 to 4pm
 $559,900Active4 beds 4 baths3,070 sq. ft.
$559,900Active4 beds 4 baths3,070 sq. ft.13202 Blaisdell Drive, DeWitt, MI 48820
MLS# 290295Listed by: COLDWELL BANKER PROFESSIONALS-E.L.
