12935 Menominee Drive, DeWitt, MI 48820
Local realty services provided by:ERA Reardon Realty
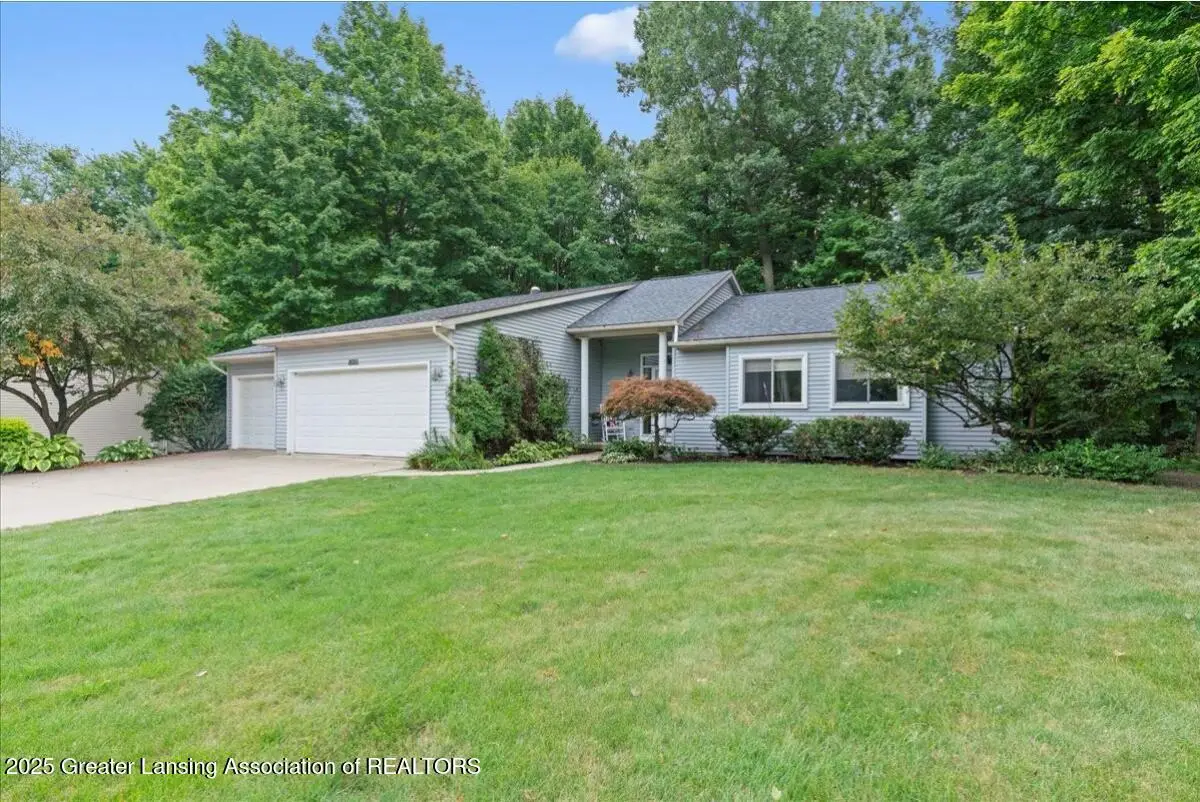


12935 Menominee Drive,DeWitt, MI 48820
$345,000
- 3 Beds
- 2 Baths
- 1,844 sq. ft.
- Single family
- Pending
Listed by:kathryn lieder
Office:kw realty living
MLS#:290128
Source:MI_GLAR
Price summary
- Price:$345,000
- Price per sq. ft.:$94.26
About this home
Welcome HOME to this spacious newer construction ranch in the award winning Dewitt School District - Dewitt Charter Township taxes. This ranch is large! Boasting over 1,800sqft with a full basement, you have plenty of space to sprawl out. The backyard features a wooded park-like setting with ample privacy and a few decks; the perfect place to sit and enjoy your morning coffee. As you enter the front door into the foyer, you will find the sitting/living room that features a gas fireplace and vaulted ceilings. The sitting room expands into the formal dining area with access to a backyard deck. The large kitchen includes ample cabinetry and countertop space, as well as a kitchen island and pantry. The secondary living room is through the french doors and includes several windows - you feel encompassed in nature! The main level also features a laundry room, a full bathroom down the hallway, a large primary en-suite with a walk-in closet and full bathroom, and two additional bedrooms with spacious closets. Downstairs you will find plenty of storage space, tall ceilings, and a rec-room that was being used as a gym, featuring daylight windows and walk-out access. You could easily finish off the basement to add roughly 1,500+ square feet of finished space. Enjoy the three car attached garage! New carpet was just installed in the master bedroom and living room. Just minutes from the many conveniences Dewitt has to offer, including a darling downtown with many small shops and restaurants. Don't let this roomy ranch slip away - contact your Realtor today to schedule your tour. Showings begin Tuesday, August 5th.
Contact an agent
Home facts
- Year built:1998
- Listing Id #:290128
- Added:17 day(s) ago
- Updated:August 07, 2025 at 12:14 PM
Rooms and interior
- Bedrooms:3
- Total bathrooms:2
- Full bathrooms:2
- Living area:1,844 sq. ft.
Heating and cooling
- Cooling:Central Air
- Heating:Forced Air, Heating, Natural Gas
Structure and exterior
- Roof:Shingle
- Year built:1998
- Building area:1,844 sq. ft.
- Lot area:0.37 Acres
Utilities
- Water:Public
- Sewer:Public Sewer
Finances and disclosures
- Price:$345,000
- Price per sq. ft.:$94.26
- Tax amount:$4,823 (2024)
New listings near 12935 Menominee Drive
- Open Thu, 5 to 7pmNew
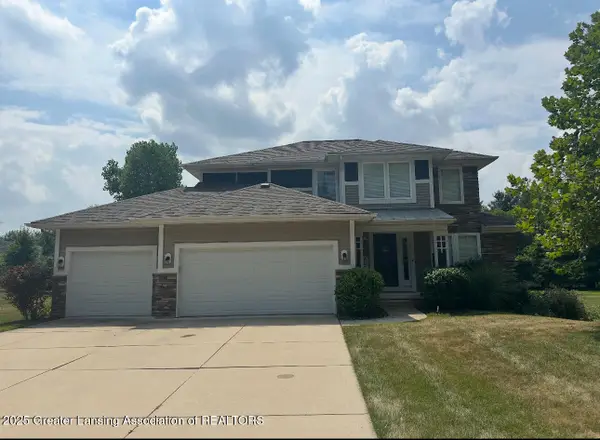 $530,000Active4 beds 3 baths3,118 sq. ft.
$530,000Active4 beds 3 baths3,118 sq. ft.1587 Wellman Road, DeWitt, MI 48820
MLS# 290538Listed by: BERKSHIRE HATHAWAY HOMESERVICES - New
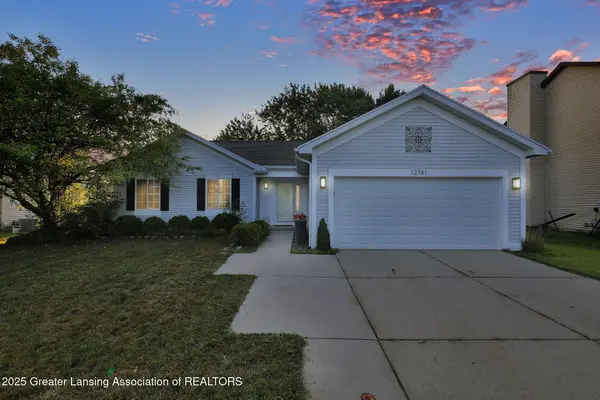 $359,900Active4 beds 3 baths2,464 sq. ft.
$359,900Active4 beds 3 baths2,464 sq. ft.12741 Ontonagon Drive, DeWitt, MI 48820
MLS# 290525Listed by: RE/MAX REAL ESTATE PROFESSIONALS DEWITT - New
 $395,000Active3 beds 3 baths2,064 sq. ft.
$395,000Active3 beds 3 baths2,064 sq. ft.1122 E Geneva Drive, DeWitt, MI 48820
MLS# 290491Listed by: RE/MAX REAL ESTATE PROFESSIONALS DEWITT - New
 $299,900Active4 beds 2 baths1,876 sq. ft.
$299,900Active4 beds 2 baths1,876 sq. ft.13955 Ducharme Drive, DeWitt, MI 48820
MLS# 290495Listed by: CENTURY 21 AFFILIATED - New
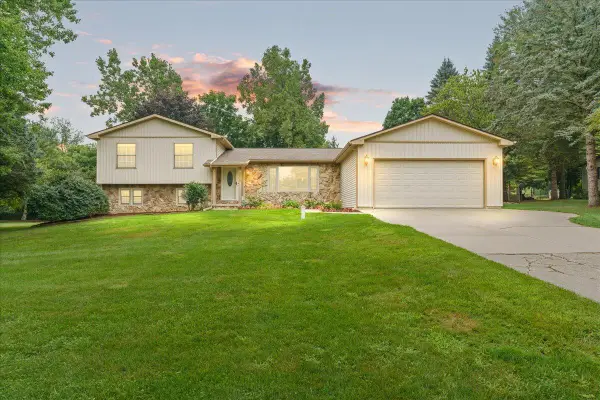 $369,900Active4 beds 3 baths2,063 sq. ft.
$369,900Active4 beds 3 baths2,063 sq. ft.1300 E Twinbrook Drive, Dewitt, MI 48820
MLS# 25041049Listed by: EXP REALTY, LLC - New
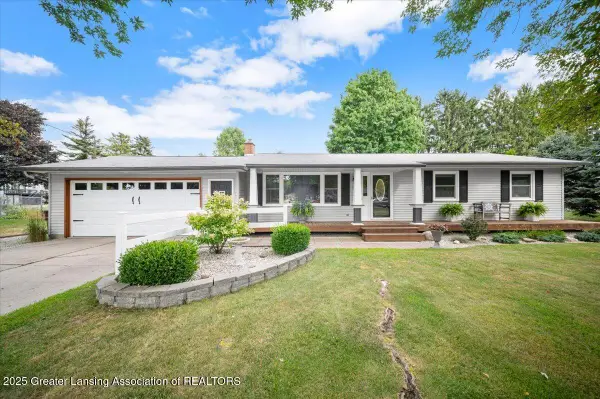 $319,000Active3 beds 2 baths1,796 sq. ft.
$319,000Active3 beds 2 baths1,796 sq. ft.1301 E Geneva Drive, DeWitt, MI 48820
MLS# 290443Listed by: RE/MAX REAL ESTATE PROFESSIONALS DEWITT - New
 $725,000Active5 beds 4 baths3,486 sq. ft.
$725,000Active5 beds 4 baths3,486 sq. ft.11423 Hidden Spring Trail, DeWitt, MI 48820
MLS# 290407Listed by: BERKSHIRE HATHAWAY HOMESERVICES - New
 $324,000Active3 beds 3 baths2,508 sq. ft.
$324,000Active3 beds 3 baths2,508 sq. ft.13337 Tucker Road, DeWitt, MI 48820
MLS# 290403Listed by: KELLER WILLIAMS REALTY LANSING  $285,000Pending3 beds 2 baths1,364 sq. ft.
$285,000Pending3 beds 2 baths1,364 sq. ft.3885 Sage Lane, DeWitt, MI 48820
MLS# 290304Listed by: KELLER WILLIAMS REALTY LANSING- Open Sun, 2 to 4pm
 $559,900Active4 beds 4 baths3,070 sq. ft.
$559,900Active4 beds 4 baths3,070 sq. ft.13202 Blaisdell Drive, DeWitt, MI 48820
MLS# 290295Listed by: COLDWELL BANKER PROFESSIONALS-E.L.
