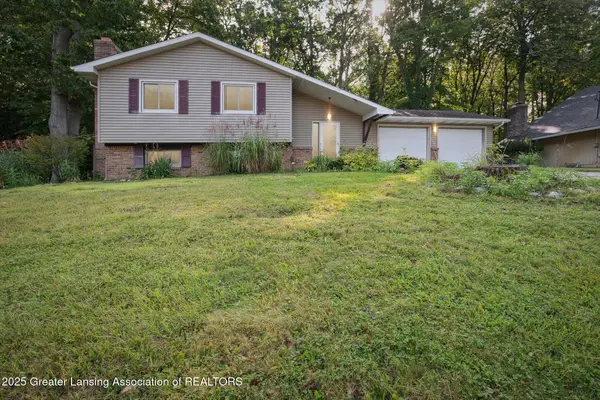13835 Kaleidoscope Drive, DeWitt, MI 48820
Local realty services provided by:ERA Reardon Realty
13835 Kaleidoscope Drive,DeWitt, MI 48820
$435,000
- 3 Beds
- 3 Baths
- 2,276 sq. ft.
- Single family
- Pending
Listed by:missy lord
Office:re/max real estate professionals dewitt
MLS#:290763
Source:MI_GLAR
Price summary
- Price:$435,000
- Price per sq. ft.:$131.34
- Monthly HOA dues:$27.5
About this home
Newly built home full of upgrades in DeWitt's Shadybrook neighborhood! Just steps from the schools, trails, and with quick highway access, this nearly 2,300 sq ft 3 bedroom, 3 full bath home is move-in ready and waiting for you!
The main floor features a spacious, light-filled living room that is nicely open to the kitchen and formal dining area, creating the perfect space for entertaining and everyday living. The kitchen is loaded with upgrades including quartz countertops, designer tiled backsplash, and stainless steel appliances. A full bathroom and office/flex room is also located on the main level for added convenience. Upstairs, you'll find a generous primary suite with an upgraded ensuite featuring a glass shower, upgraded countertops, and modern flooring. The second-floor laundry room adds everyday ease, and the flex room, with its shiplap feature wall and abundant natural light, can serve as a home office, playroom, or even a fourth bedroom!
Outside you will find a spacious yard with a brand new 12x12 concrete patio. Just inside the spacious 2+ car garage, there is a built-in bench in the mudroom, perfect to store all the coats, hats and boots! The lower level is prepped and ready to finish, offering future space to grow. The seller is relocating due to a job change, giving you the chance to move right in and enjoy everything Shadybrook has to offer. Buyers love this neighborhood for its top-rated schools, trails, and prime location.
Why wait ten months to build when this one is already complete and ready for you? Call for your personal tour today.
Contact an agent
Home facts
- Year built:2024
- Listing ID #:290763
- Added:29 day(s) ago
- Updated:September 24, 2025 at 07:47 PM
Rooms and interior
- Bedrooms:3
- Total bathrooms:3
- Full bathrooms:3
- Living area:2,276 sq. ft.
Heating and cooling
- Cooling:Central Air
- Heating:Forced Air, Heating, Natural Gas
Structure and exterior
- Roof:Shingle
- Year built:2024
- Building area:2,276 sq. ft.
- Lot area:0.22 Acres
Schools
- Elementary school:David Scott Elementary School
Utilities
- Water:Public
- Sewer:Public Sewer
Finances and disclosures
- Price:$435,000
- Price per sq. ft.:$131.34
- Tax amount:$5,666 (2024)
New listings near 13835 Kaleidoscope Drive
- New
 $315,000Active3 beds 2 baths1,387 sq. ft.
$315,000Active3 beds 2 baths1,387 sq. ft.7897 S Grove Road, DeWitt, MI 48820
MLS# 291500Listed by: RE/MAX REAL ESTATE PROFESSIONALS - New
 $789,900Active3 beds 4 baths3,013 sq. ft.
$789,900Active3 beds 4 baths3,013 sq. ft.11625 Murano Drive #63, DeWitt, MI 48820
MLS# 291276Listed by: MOTZ REALTY  $475,000Active4 beds 3 baths2,862 sq. ft.
$475,000Active4 beds 3 baths2,862 sq. ft.3031 Crofton Drive, DeWitt, MI 48820
MLS# 291230Listed by: RE/MAX REAL ESTATE PROFESSIONALS $375,000Active3 beds 3 baths1,992 sq. ft.
$375,000Active3 beds 3 baths1,992 sq. ft.4265 Presidents Way #14, DeWitt, MI 48820
MLS# 291221Listed by: RE/MAX REAL ESTATE PROFESSIONALS DEWITT $269,900Active3 beds 2 baths1,490 sq. ft.
$269,900Active3 beds 2 baths1,490 sq. ft.1517 N Primrose Lane, DeWitt, MI 48820
MLS# 291199Listed by: KELLER WILLIAMS REALTY LANSING $459,900Active4 beds 3 baths2,508 sq. ft.
$459,900Active4 beds 3 baths2,508 sq. ft.4123 Presidents Way, DeWitt, MI 48820
MLS# 291191Listed by: RE/MAX REAL ESTATE PROFESSIONALS- Open Sun, 1 to 3pm
 $269,900Active4 beds 2 baths2,304 sq. ft.
$269,900Active4 beds 2 baths2,304 sq. ft.1007 E Geneva Drive, DeWitt, MI 48820
MLS# 291157Listed by: SMEAK REAL ESTATE COMPANY  $369,900Active4 beds 3 baths2,480 sq. ft.
$369,900Active4 beds 3 baths2,480 sq. ft.407 Westbrook Drive, DeWitt, MI 48820
MLS# 291122Listed by: RE/MAX REAL ESTATE PROFESSIONALS $259,900Active3 beds 1 baths988 sq. ft.
$259,900Active3 beds 1 baths988 sq. ft.6740 W Herbison Road, DeWitt, MI 48820
MLS# 291112Listed by: FIVE STAR REAL ESTATE - LANSING $750,000Active4 beds 4 baths5,038 sq. ft.
$750,000Active4 beds 4 baths5,038 sq. ft.405 Shoreline Drive, DeWitt, MI 48820
MLS# 291092Listed by: KELLER WILLIAMS REALTY LANSING
