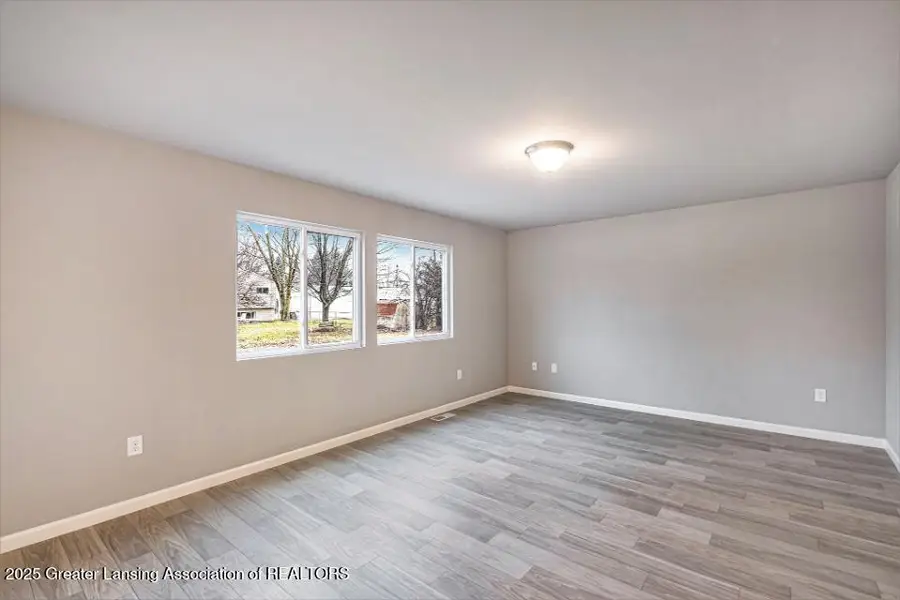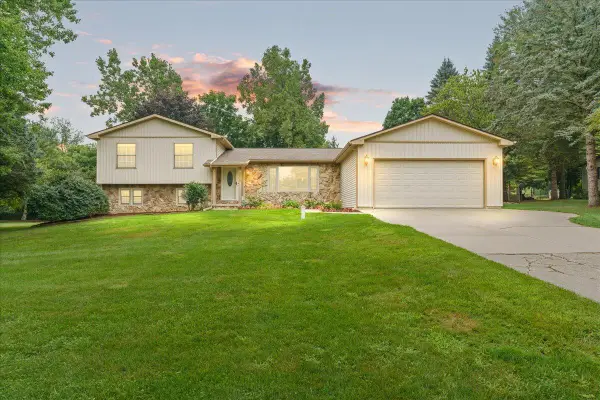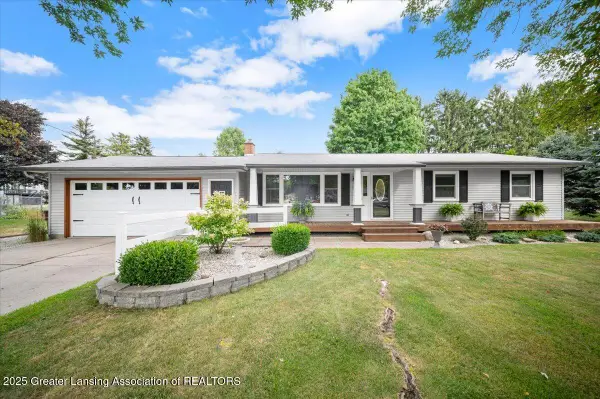13870 Kaleidoscope Drive, DeWitt, MI 48820
Local realty services provided by:ERA Reardon Realty



13870 Kaleidoscope Drive,DeWitt, MI 48820
$414,900
- 4 Beds
- 3 Baths
- 2,276 sq. ft.
- Single family
- Pending
Listed by:mike mcgivney
Office:allen edwin realty
MLS#:286140
Source:MI_GLAR
Price summary
- Price:$414,900
- Price per sq. ft.:$125.27
- Monthly HOA dues:$27.5
About this home
New construction home in Shadybrook, located in DeWitt school district.
RESNET energy smart construction will save owner over $1000 yearly plus home has 10-year structural warranty! With over 2,200 sq ft of living space this floorplan is sure to please with its convenience & style! The main floor welcomes into the foyer, with a convenient powder bath tucked away, and past a den that serves as a multifunctional flex space to the large dining room, perfect for special occasions. The kitchen features white cabinets, a 48-inch prep island, quartz counters and tile backsplash. The kitchen has slider doors that lead out to a 10x10 patio. Finishing the main floor is a large great room. The second floor features a primary suite, equipped with a huge WIC and private full bath, 3 additional bedrooms, a full bath and 2nd floor laundry.
Contact an agent
Home facts
- Year built:2025
- Listing Id #:286140
- Added:187 day(s) ago
- Updated:July 19, 2025 at 07:25 AM
Rooms and interior
- Bedrooms:4
- Total bathrooms:3
- Full bathrooms:2
- Half bathrooms:1
- Living area:2,276 sq. ft.
Heating and cooling
- Cooling:Central Air, ENERGY STAR Qualified Equipment
- Heating:Forced Air, Heating, Natural Gas
Structure and exterior
- Roof:Shingle
- Year built:2025
- Building area:2,276 sq. ft.
- Lot area:0.23 Acres
Utilities
- Water:Public
- Sewer:Public Sewer
Finances and disclosures
- Price:$414,900
- Price per sq. ft.:$125.27
- Tax amount:$970 (2024)
New listings near 13870 Kaleidoscope Drive
- Open Fri, 12 to 2pmNew
 $369,900Active4 beds 3 baths2,063 sq. ft.
$369,900Active4 beds 3 baths2,063 sq. ft.1300 E Twinbrook Drive, Dewitt, MI 48820
MLS# 25041049Listed by: EXP REALTY, LLC - New
 $319,000Active3 beds 2 baths1,796 sq. ft.
$319,000Active3 beds 2 baths1,796 sq. ft.1301 E Geneva Drive, DeWitt, MI 48820
MLS# 290443Listed by: RE/MAX REAL ESTATE PROFESSIONALS DEWITT - Open Sun, 12 to 1:30pmNew
 $725,000Active5 beds 4 baths3,486 sq. ft.
$725,000Active5 beds 4 baths3,486 sq. ft.11423 Hidden Spring Trail, DeWitt, MI 48820
MLS# 290407Listed by: BERKSHIRE HATHAWAY HOMESERVICES - New
 $324,000Active3 beds 3 baths2,508 sq. ft.
$324,000Active3 beds 3 baths2,508 sq. ft.13337 Tucker Road, DeWitt, MI 48820
MLS# 290403Listed by: KELLER WILLIAMS REALTY LANSING  $285,000Pending3 beds 2 baths1,364 sq. ft.
$285,000Pending3 beds 2 baths1,364 sq. ft.3885 Sage Lane, DeWitt, MI 48820
MLS# 290304Listed by: KELLER WILLIAMS REALTY LANSING- New
 $559,900Active4 beds 4 baths3,070 sq. ft.
$559,900Active4 beds 4 baths3,070 sq. ft.13202 Blaisdell Drive, DeWitt, MI 48820
MLS# 290295Listed by: COLDWELL BANKER PROFESSIONALS-E.L. - New
 $550,000Active4 beds 4 baths3,154 sq. ft.
$550,000Active4 beds 4 baths3,154 sq. ft.1346 E Howe Road, DeWitt, MI 48820
MLS# 290290Listed by: COLDWELL BANKER PROFESSIONALS -OKEMOS - New
 $439,900Active4 beds 3 baths2,819 sq. ft.
$439,900Active4 beds 3 baths2,819 sq. ft.8283 S Williams Road, DeWitt, MI 48820
MLS# 290235Listed by: RE/MAX REAL ESTATE PROFESSIONALS - New
 $539,900Active4 beds 4 baths3,749 sq. ft.
$539,900Active4 beds 4 baths3,749 sq. ft.10600 S Airport Road, DeWitt, MI 48820
MLS# 290213Listed by: COLDWELL BANKER PROFESSIONALS -OKEMOS  $375,000Active4 beds 3 baths2,100 sq. ft.
$375,000Active4 beds 3 baths2,100 sq. ft.12814 Isle Royal Drive, DeWitt, MI 48820
MLS# 290157Listed by: KELLER WILLIAMS REALTY LANSING
