3391 Hidden Ridge Drive, DeWitt, MI 48820
Local realty services provided by:ERA Reardon Realty
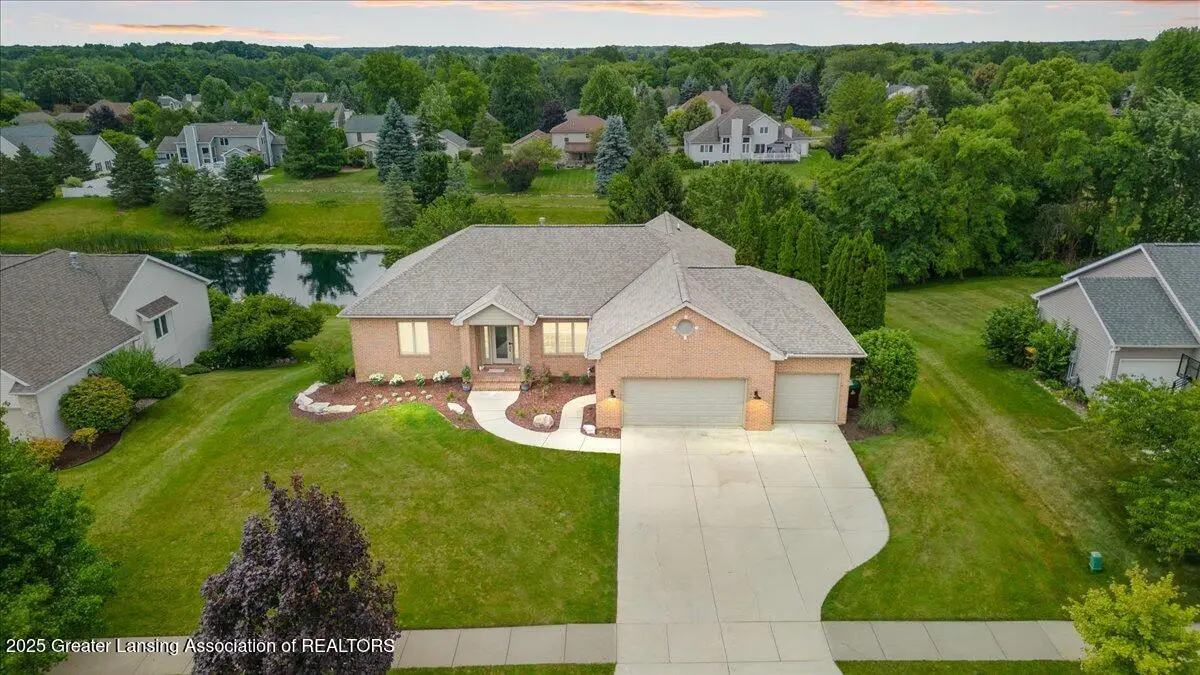
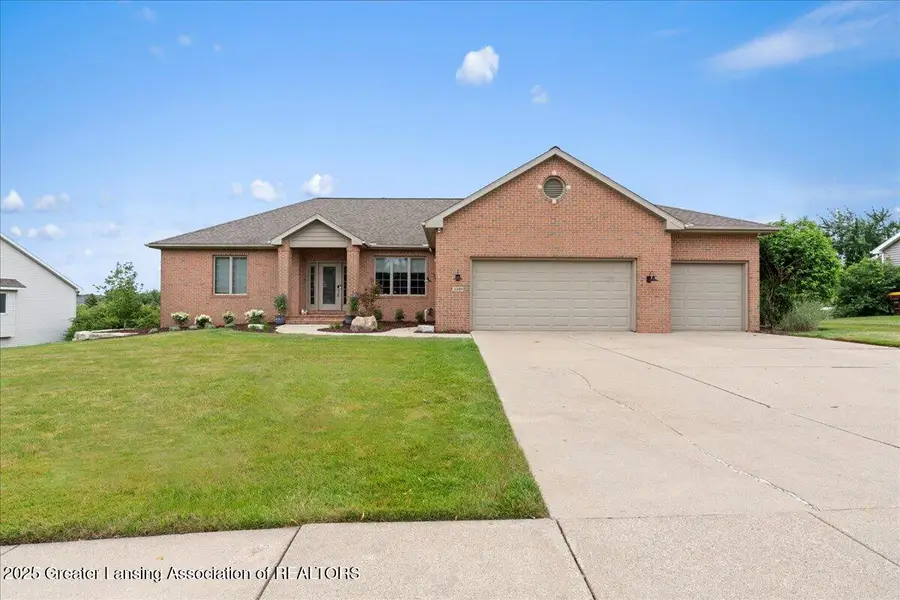
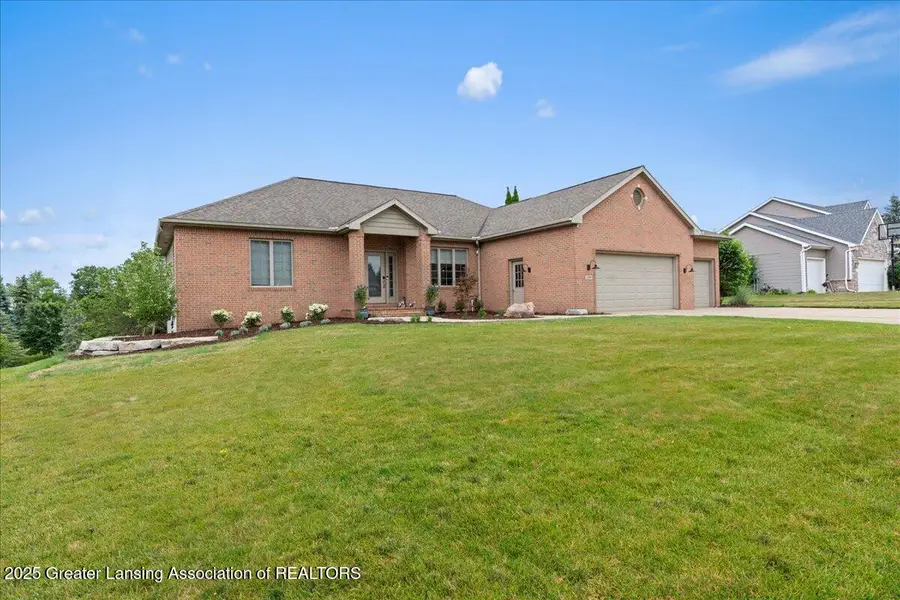
3391 Hidden Ridge Drive,DeWitt, MI 48820
$515,000
- 5 Beds
- 3 Baths
- 3,524 sq. ft.
- Single family
- Active
Listed by:missy lord
Office:re/max real estate professionals dewitt
MLS#:289801
Source:MI_GLAR
Price summary
- Price:$515,000
- Price per sq. ft.:$136.1
About this home
**We are in receipt of multiple offers. Seller has asked that all best and final offers be due by 12:00 pm. Tuesday, 7/22/25. Thank you!**
WOW! This stunning waterfront custom brick ranch and former parade home by Volkers Builders offers over 3,500 sq. ft.and tucked away in the popular Springbrook Hills neighborhood! Located in the desirable DeWitt School district, this brick ranch offers completely updated living space, designed to showcase peaceful water views from almost every room! From the moment you step inside, you'll notice the quality craftsmanship with solid wood interior doors, custom trim, and thoughtful built-ins throughout. The main level features a spacious kitchen with high-end appliances, a walk-in pantry, and an inviting hearth room with bamboo flooring and a two-sided gas fireplace. You'll love the cozy flex room with an adjacent half bath, and the oversized laundry room with built-in cabinetry, a sewing center, and even a built-in ironing board.
The first-floor primary suite is a true retreat with lake views, dual vanities, a soaking tub, and a walk-in shower with designer pebble flooring. Enjoy your morning coffee in the bright three-season room, which leads down to the beautifully landscaped backyard featuring an in-ground irrigation system for easy maintenance.
The walkout lower level offers even more space with 3 large bedrooms, a second full bathroom, a hot tub/exercise room, a generous game room with wet bar, and LOTS of storage!
The finished 3.5-car garage gives you all the space you need for tools, toys, and everything in between. This home is completely move in ready, call for your personal tour today!
Contact an agent
Home facts
- Year built:1997
- Listing Id #:289801
- Added:31 day(s) ago
- Updated:July 24, 2025 at 03:01 PM
Rooms and interior
- Bedrooms:5
- Total bathrooms:3
- Full bathrooms:2
- Half bathrooms:1
- Living area:3,524 sq. ft.
Heating and cooling
- Cooling:Central Air
- Heating:Forced Air, Heating, Natural Gas
Structure and exterior
- Roof:Shingle
- Year built:1997
- Building area:3,524 sq. ft.
- Lot area:0.34 Acres
Schools
- Elementary school:David Scott Elementary School
Utilities
- Water:Public, Water Connected
- Sewer:Public Sewer, Sewer Connected
Finances and disclosures
- Price:$515,000
- Price per sq. ft.:$136.1
- Tax amount:$8,152 (2024)
New listings near 3391 Hidden Ridge Drive
- Open Thu, 5 to 7pmNew
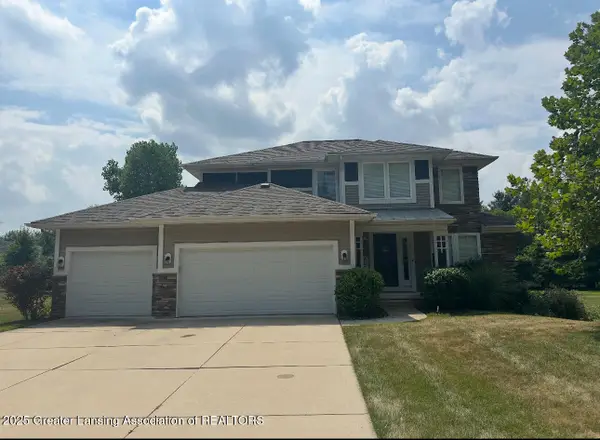 $530,000Active4 beds 3 baths3,118 sq. ft.
$530,000Active4 beds 3 baths3,118 sq. ft.1587 Wellman Road, DeWitt, MI 48820
MLS# 290538Listed by: BERKSHIRE HATHAWAY HOMESERVICES - New
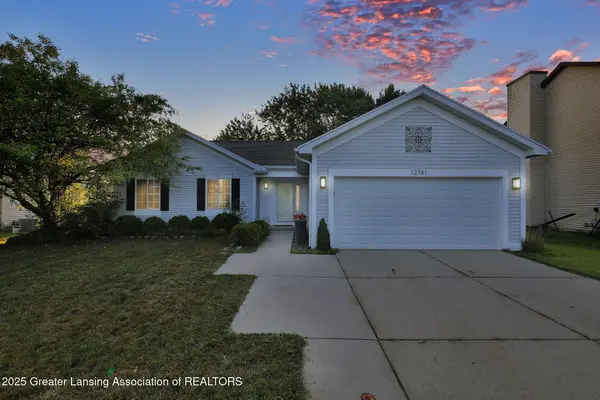 $359,900Active4 beds 3 baths2,464 sq. ft.
$359,900Active4 beds 3 baths2,464 sq. ft.12741 Ontonagon Drive, DeWitt, MI 48820
MLS# 290525Listed by: RE/MAX REAL ESTATE PROFESSIONALS DEWITT - New
 $395,000Active3 beds 3 baths2,064 sq. ft.
$395,000Active3 beds 3 baths2,064 sq. ft.1122 E Geneva Drive, DeWitt, MI 48820
MLS# 290491Listed by: RE/MAX REAL ESTATE PROFESSIONALS DEWITT - New
 $299,900Active4 beds 2 baths1,876 sq. ft.
$299,900Active4 beds 2 baths1,876 sq. ft.13955 Ducharme Drive, DeWitt, MI 48820
MLS# 290495Listed by: CENTURY 21 AFFILIATED - New
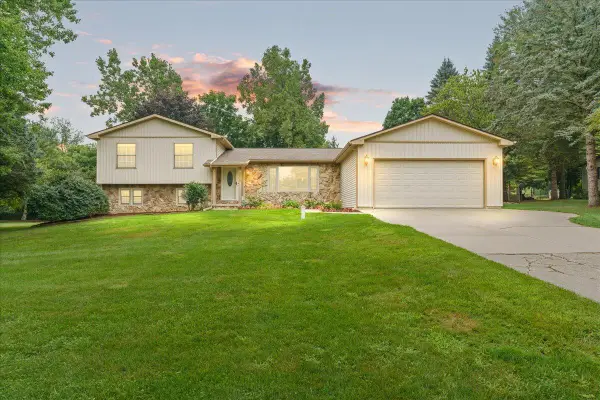 $369,900Active4 beds 3 baths2,063 sq. ft.
$369,900Active4 beds 3 baths2,063 sq. ft.1300 E Twinbrook Drive, Dewitt, MI 48820
MLS# 25041049Listed by: EXP REALTY, LLC - New
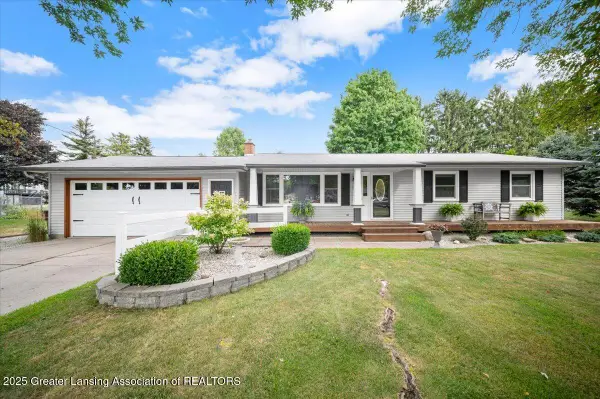 $319,000Active3 beds 2 baths1,796 sq. ft.
$319,000Active3 beds 2 baths1,796 sq. ft.1301 E Geneva Drive, DeWitt, MI 48820
MLS# 290443Listed by: RE/MAX REAL ESTATE PROFESSIONALS DEWITT - New
 $725,000Active5 beds 4 baths3,486 sq. ft.
$725,000Active5 beds 4 baths3,486 sq. ft.11423 Hidden Spring Trail, DeWitt, MI 48820
MLS# 290407Listed by: BERKSHIRE HATHAWAY HOMESERVICES - New
 $324,000Active3 beds 3 baths2,508 sq. ft.
$324,000Active3 beds 3 baths2,508 sq. ft.13337 Tucker Road, DeWitt, MI 48820
MLS# 290403Listed by: KELLER WILLIAMS REALTY LANSING  $285,000Pending3 beds 2 baths1,364 sq. ft.
$285,000Pending3 beds 2 baths1,364 sq. ft.3885 Sage Lane, DeWitt, MI 48820
MLS# 290304Listed by: KELLER WILLIAMS REALTY LANSING- Open Sun, 2 to 4pm
 $559,900Active4 beds 4 baths3,070 sq. ft.
$559,900Active4 beds 4 baths3,070 sq. ft.13202 Blaisdell Drive, DeWitt, MI 48820
MLS# 290295Listed by: COLDWELL BANKER PROFESSIONALS-E.L.
