4265 Presidents Way #14, DeWitt, MI 48820
Local realty services provided by:ERA Reardon Realty

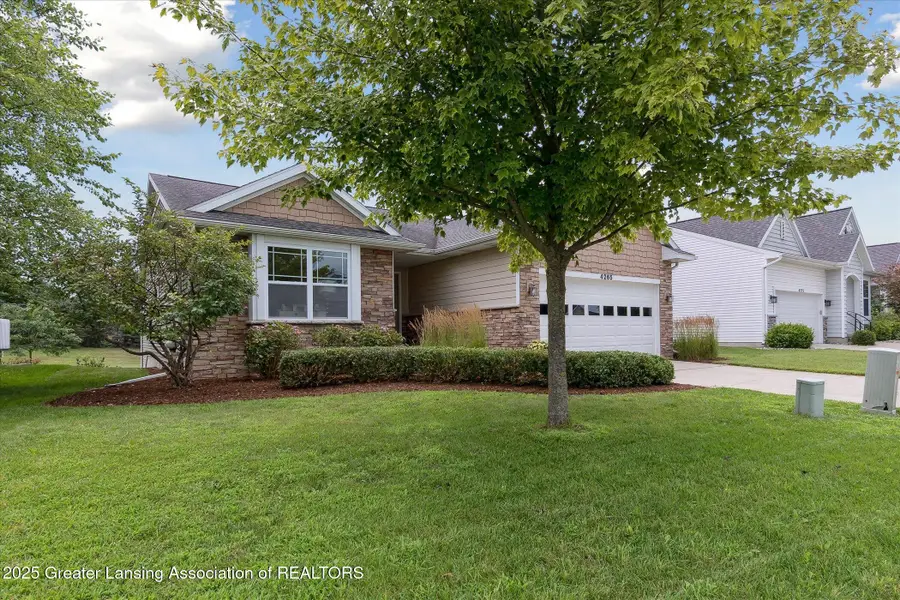
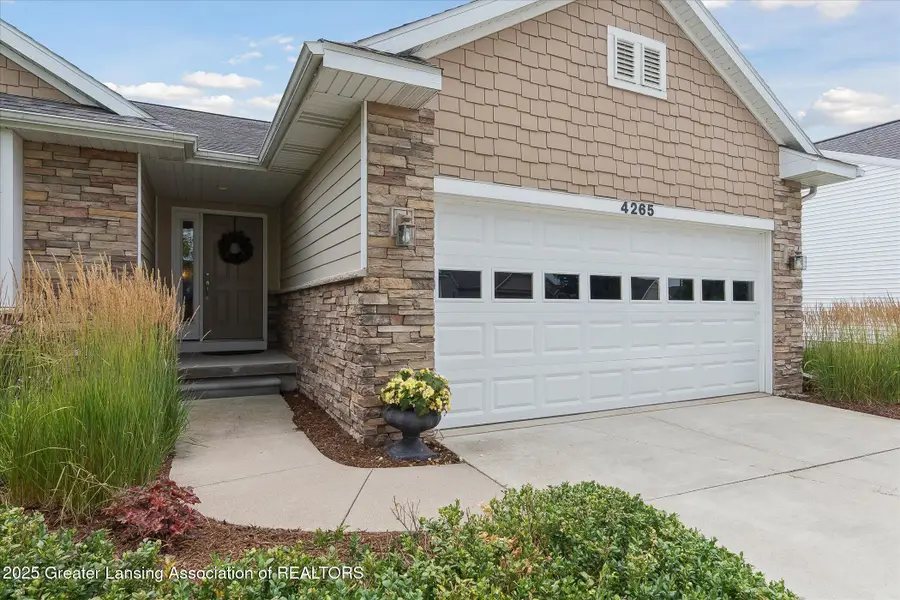
4265 Presidents Way #14,DeWitt, MI 48820
$389,900
- 3 Beds
- 2 Baths
- 1,992 sq. ft.
- Single family
- Active
Listed by:missy lord
Office:re/max real estate professionals dewitt
MLS#:290060
Source:MI_GLAR
Price summary
- Price:$389,900
- Price per sq. ft.:$123.39
About this home
Lake Access! Welcome to this gorgeous ranch-style home in a DeWitt's highly desirable Lakeside Preserve neighborhood with lake access just down the road! With 3 bedrooms and 3 full baths, this home offers the convenience of one-level living plus a partially finished lower level for extra space and flexibility.
The kitchen has been beautifully updated with white cabinetry, quartz countertops, stainless appliances and plenty of room to cook and entertain. The living room features a cozy gas fireplace, and you will love the open layout, the first-floor laundry room, and all the storage space this home offers. Beautiful wood floor also spans throughout the open kitchen, dining and living room areas. It's completely move-in ready, so you can just unpack and enjoy. The first floor primary bedroom is a great size and includes an attached en-suite bath.
Tucked in a quiet area within the DeWitt School District, you'll also benefit from the lowest taxes in the district, a rare find! Just minutes from the schools and highway, this home combines comfort, convenience, and value.This one checks all the boxes and at a great price. Don't wait, call for your personal tour today!
Contact an agent
Home facts
- Year built:2010
- Listing Id #:290060
- Added:20 day(s) ago
- Updated:August 04, 2025 at 03:02 PM
Rooms and interior
- Bedrooms:3
- Total bathrooms:2
- Full bathrooms:2
- Living area:1,992 sq. ft.
Heating and cooling
- Cooling:Central Air, Exhaust Fan
- Heating:Forced Air, Heating, Natural Gas
Structure and exterior
- Roof:Shingle
- Year built:2010
- Building area:1,992 sq. ft.
- Lot area:0.24 Acres
Schools
- Elementary school:David Scott Elementary School
Utilities
- Water:Public, Water Connected
- Sewer:Public Sewer, Sewer Connected
Finances and disclosures
- Price:$389,900
- Price per sq. ft.:$123.39
- Tax amount:$5,971 (2024)
New listings near 4265 Presidents Way #14
- Open Thu, 5 to 7pmNew
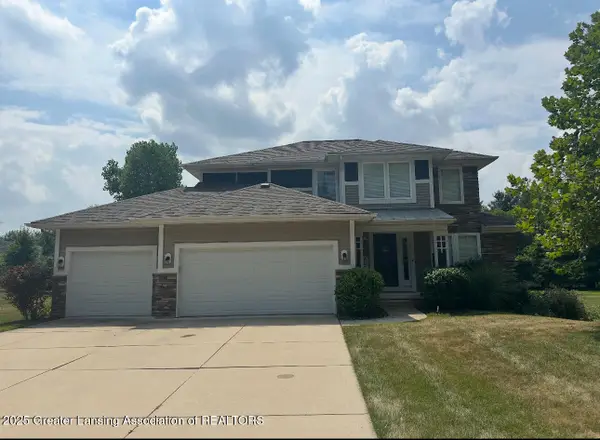 $530,000Active4 beds 3 baths3,118 sq. ft.
$530,000Active4 beds 3 baths3,118 sq. ft.1587 Wellman Road, DeWitt, MI 48820
MLS# 290538Listed by: BERKSHIRE HATHAWAY HOMESERVICES - New
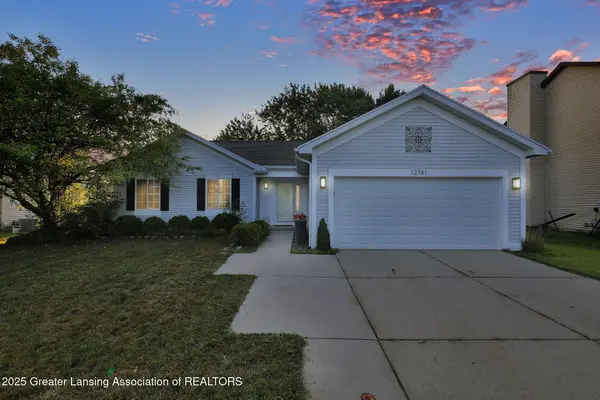 $359,900Active4 beds 3 baths2,464 sq. ft.
$359,900Active4 beds 3 baths2,464 sq. ft.12741 Ontonagon Drive, DeWitt, MI 48820
MLS# 290525Listed by: RE/MAX REAL ESTATE PROFESSIONALS DEWITT - New
 $395,000Active3 beds 3 baths2,064 sq. ft.
$395,000Active3 beds 3 baths2,064 sq. ft.1122 E Geneva Drive, DeWitt, MI 48820
MLS# 290491Listed by: RE/MAX REAL ESTATE PROFESSIONALS DEWITT - New
 $299,900Active4 beds 2 baths1,876 sq. ft.
$299,900Active4 beds 2 baths1,876 sq. ft.13955 Ducharme Drive, DeWitt, MI 48820
MLS# 290495Listed by: CENTURY 21 AFFILIATED - New
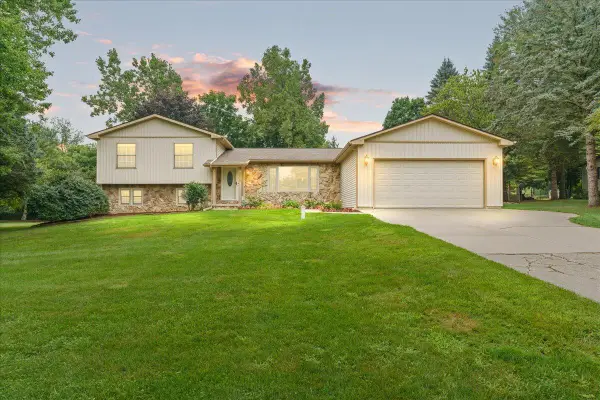 $369,900Active4 beds 3 baths2,063 sq. ft.
$369,900Active4 beds 3 baths2,063 sq. ft.1300 E Twinbrook Drive, Dewitt, MI 48820
MLS# 25041049Listed by: EXP REALTY, LLC - New
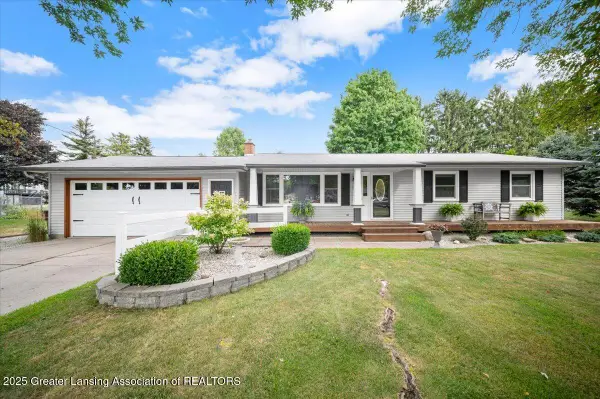 $319,000Active3 beds 2 baths1,796 sq. ft.
$319,000Active3 beds 2 baths1,796 sq. ft.1301 E Geneva Drive, DeWitt, MI 48820
MLS# 290443Listed by: RE/MAX REAL ESTATE PROFESSIONALS DEWITT - New
 $725,000Active5 beds 4 baths3,486 sq. ft.
$725,000Active5 beds 4 baths3,486 sq. ft.11423 Hidden Spring Trail, DeWitt, MI 48820
MLS# 290407Listed by: BERKSHIRE HATHAWAY HOMESERVICES - New
 $324,000Active3 beds 3 baths2,508 sq. ft.
$324,000Active3 beds 3 baths2,508 sq. ft.13337 Tucker Road, DeWitt, MI 48820
MLS# 290403Listed by: KELLER WILLIAMS REALTY LANSING  $285,000Pending3 beds 2 baths1,364 sq. ft.
$285,000Pending3 beds 2 baths1,364 sq. ft.3885 Sage Lane, DeWitt, MI 48820
MLS# 290304Listed by: KELLER WILLIAMS REALTY LANSING- Open Sun, 2 to 4pm
 $559,900Active4 beds 4 baths3,070 sq. ft.
$559,900Active4 beds 4 baths3,070 sq. ft.13202 Blaisdell Drive, DeWitt, MI 48820
MLS# 290295Listed by: COLDWELL BANKER PROFESSIONALS-E.L.
