1058 Buckingham Road, Haslett, MI 48840
Local realty services provided by:ERA Reardon Realty
1058 Buckingham Road,Haslett, MI 48840
$455,000
- 4 Beds
- 4 Baths
- 3,554 sq. ft.
- Single family
- Pending
Listed by: sarah webb
Office: redfin corporation
MLS#:290047
Source:MI_GLAR
Price summary
- Price:$455,000
- Price per sq. ft.:$109.9
- Monthly HOA dues:$20.42
About this home
This beautifully updated 4-bedroom, 3.5-bath home combines comfort, style, and functionality in every detail. The heart of the home is the kitchen, featuring abundant cabinetry, a spacious island with quartz countertops, and generous storage—perfect for daily living and entertaining guests.
The main level offers a large bedroom with its own private full bath, while upstairs you'll find three additional bedrooms, including a second oversized primary suite with a luxurious full bath and walk-in closet.
Step outside to a private backyard oasis designed for entertaining, complete with a low-maintenance composite deck and a built-in bar with granite countertops. The expansive basement is partially finished, offering endless possibilities for customization. Additional highlights include numer Nestled in a mature, walkable, and peaceful neighborhood, this home offers a welcoming environment for any stage of life. Whether you're searching for your first home or your forever home, this one is sure to meet your needs.
Contact an agent
Home facts
- Year built:2002
- Listing ID #:290047
- Added:114 day(s) ago
- Updated:November 20, 2025 at 08:58 AM
Rooms and interior
- Bedrooms:4
- Total bathrooms:4
- Full bathrooms:3
- Half bathrooms:1
- Living area:3,554 sq. ft.
Heating and cooling
- Cooling:Central Air
- Heating:Heating, Natural Gas
Structure and exterior
- Roof:Shingle
- Year built:2002
- Building area:3,554 sq. ft.
- Lot area:0.34 Acres
Utilities
- Water:Public, Water Available
- Sewer:Public Sewer, Sewer Available
Finances and disclosures
- Price:$455,000
- Price per sq. ft.:$109.9
- Tax amount:$10,149 (2024)
New listings near 1058 Buckingham Road
- New
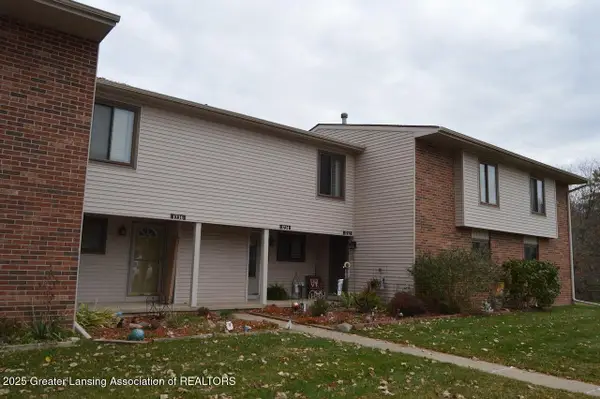 $149,950Active2 beds 2 baths1,182 sq. ft.
$149,950Active2 beds 2 baths1,182 sq. ft.1734 Maple Ridge Road, Haslett, MI 48840
MLS# 292527Listed by: NATANESPINOSA.COM - New
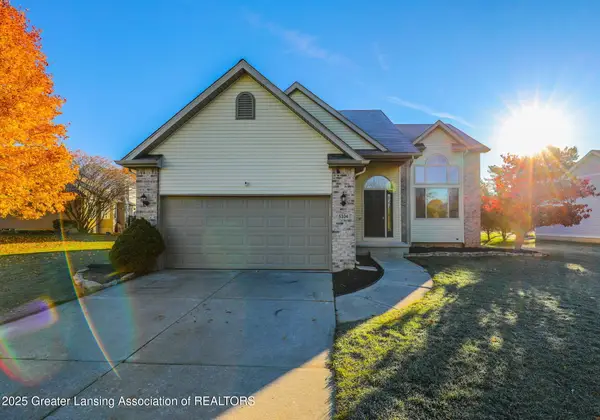 $409,900Active4 beds 3 baths2,691 sq. ft.
$409,900Active4 beds 3 baths2,691 sq. ft.5334 Haversham Drive, Haslett, MI 48840
MLS# 292507Listed by: HOME TOWNE REAL ESTATE 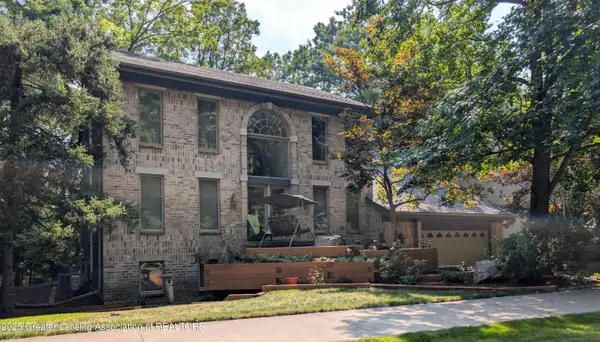 $550,000Active4 beds 4 baths3,629 sq. ft.
$550,000Active4 beds 4 baths3,629 sq. ft.1235 Woodwind Trail, Haslett, MI 48840
MLS# 292489Listed by: COLDWELL BANKER PROFESSIONALS -OKEMOS $275,000Active3 beds 2 baths1,634 sq. ft.
$275,000Active3 beds 2 baths1,634 sq. ft.161 Germany Road, Williamston, MI 48895
MLS# 292491Listed by: RE/MAX REAL ESTATE PROFESSIONALS DEWITT $280,000Active-- beds 1 baths
$280,000Active-- beds 1 baths5716-5718 Ridgeway Drive, Haslett, MI 48840
MLS# 292383Listed by: RE/MAX REAL ESTATE PROFESSIONALS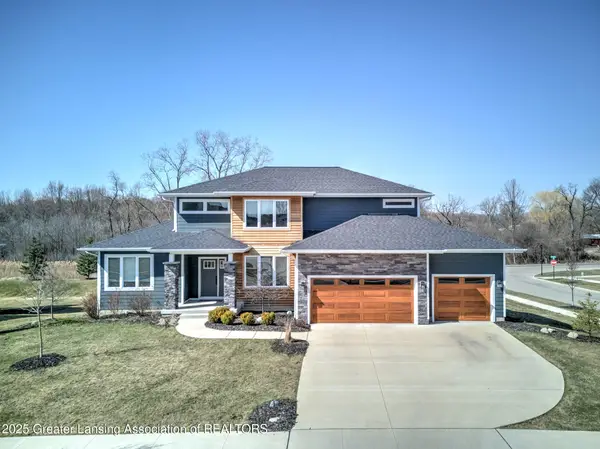 $680,000Active4 beds 4 baths3,060 sq. ft.
$680,000Active4 beds 4 baths3,060 sq. ft.6101 Sleepy Hollow Lane, East Lansing, MI 48823
MLS# 292285Listed by: EXP REALTY - HASLETT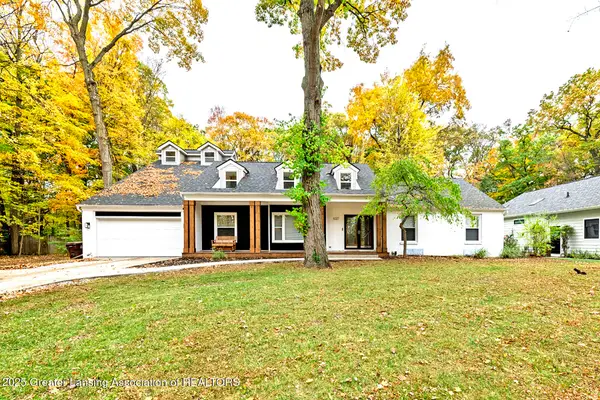 $584,900Active5 beds 3 baths5,863 sq. ft.
$584,900Active5 beds 3 baths5,863 sq. ft.6327 Skyline Drive, East Lansing, MI 48823
MLS# 292216Listed by: WHITE PINE SOTHEBY'S INTERNATIONAL REALTY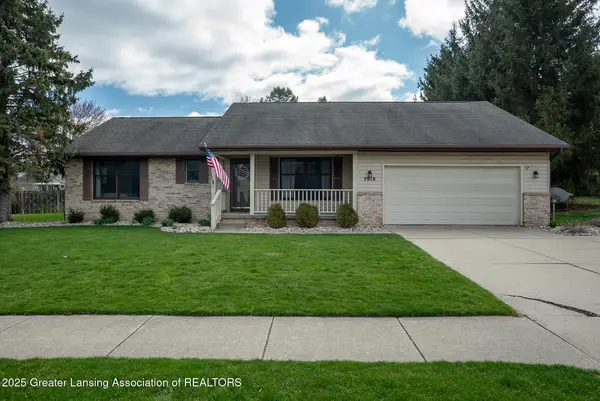 $370,000Active4 beds 4 baths2,765 sq. ft.
$370,000Active4 beds 4 baths2,765 sq. ft.5918 Eagles Way, Haslett, MI 48840
MLS# 292198Listed by: RE/MAX REAL ESTATE PROFESSIONALS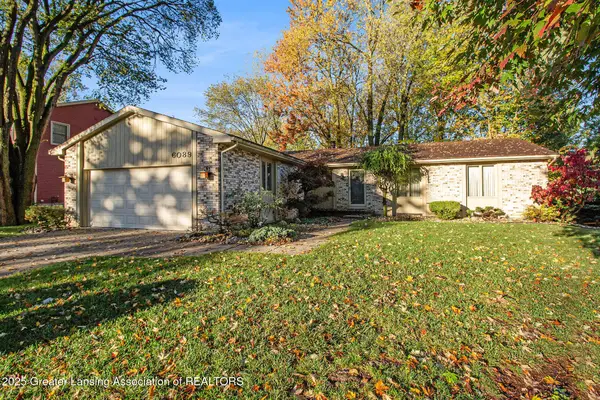 $339,900Pending3 beds 3 baths2,613 sq. ft.
$339,900Pending3 beds 3 baths2,613 sq. ft.6089 Horizon Drive, East Lansing, MI 48823
MLS# 292122Listed by: BERKSHIRE HATHAWAY HOMESERVICES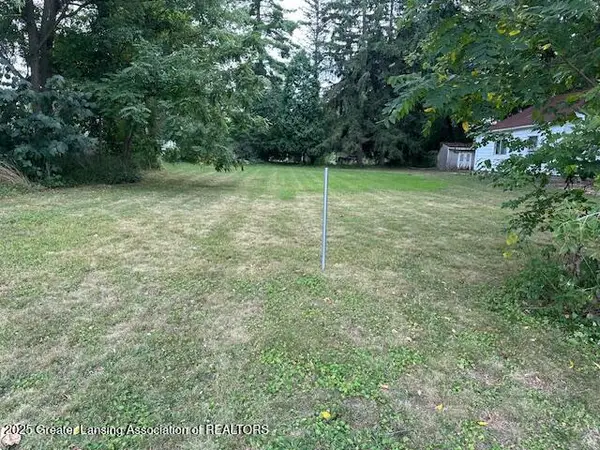 $33,900Active0.22 Acres
$33,900Active0.22 Acres3143 Birch Row Drive, East Lansing, MI 48823
MLS# 292071Listed by: MAZZOLA AND COMPANY REAL ESTATE
