1996 Lac Du Mont Drive, Haslett, MI 48840
Local realty services provided by:ERA Reardon Realty
1996 Lac Du Mont Drive,Haslett, MI 48840
$195,000
- 2 Beds
- 2 Baths
- 992 sq. ft.
- Townhouse
- Pending
Listed by:sarah webb
Office:redfin corporation
MLS#:292084
Source:MI_GLAR
Price summary
- Price:$195,000
- Price per sq. ft.:$132.47
- Monthly HOA dues:$240
About this home
Schedule your showing today to fall in love with this beautifully renovated 2-bedroom, 1.5-bathroom home—a perfect blend of modern updates and custom design touches throughout. Step inside to discover custom entertainment shelving, detailed trim work, and all-new doors that add charm and character. The kitchen and bathrooms feature stunning quartz countertops, while the main level showcases luxury vinyl tile flooring and all-new light fixtures. Every detail has been thoughtfully updated, including new faucets, custom tile work, and a designer showerhead. You'll have peace of mind with updated plumbing, a new water heater, a brand-new A/C unit, and a recently serviced furnace (documentation available). The gas stove and all appliances stay, and every piece of décor has been chosen to complement the home's fresh, modern feel. Convenience meets style with a stackable washer and dryer on the main level tucked behind a beautiful barn door, and a bedroom picture window that fills the space with natural light. Other upgrades include new light switches, vent covers, outdoor light fixtures, and a new doorbell. Enjoy your private outdoor space surrounded by fresh landscaping, including a lovely rose bush that blooms with vibrant purple flowers each spring and early summer. This corner unit offers both privacy and charm. Community amenities include two swimming pools—one conveniently located just across the street—and a clubhouse with pool access and entry to the golf course. Please note: Rentals and AirBnB use are not permitted. Owners are responsible for the front screen door, deck, and landscaping.
Contact an agent
Home facts
- Year built:1972
- Listing ID #:292084
- Added:9 day(s) ago
- Updated:October 29, 2025 at 11:50 PM
Rooms and interior
- Bedrooms:2
- Total bathrooms:2
- Full bathrooms:1
- Half bathrooms:1
- Living area:992 sq. ft.
Heating and cooling
- Cooling:Central Air
- Heating:Forced Air, Heating, Natural Gas
Structure and exterior
- Roof:Shingle
- Year built:1972
- Building area:992 sq. ft.
- Lot area:0.02 Acres
Utilities
- Water:Public, Water Connected
- Sewer:Public Sewer, Sewer Connected
Finances and disclosures
- Price:$195,000
- Price per sq. ft.:$132.47
- Tax amount:$2,540 (2024)
New listings near 1996 Lac Du Mont Drive
- New
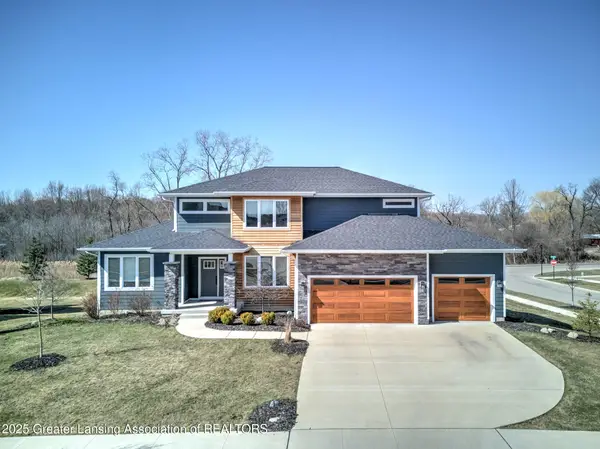 $680,000Active4 beds 4 baths3,060 sq. ft.
$680,000Active4 beds 4 baths3,060 sq. ft.6101 Sleepy Hollow Lane, East Lansing, MI 48823
MLS# 292285Listed by: EXP REALTY - HASLETT - New
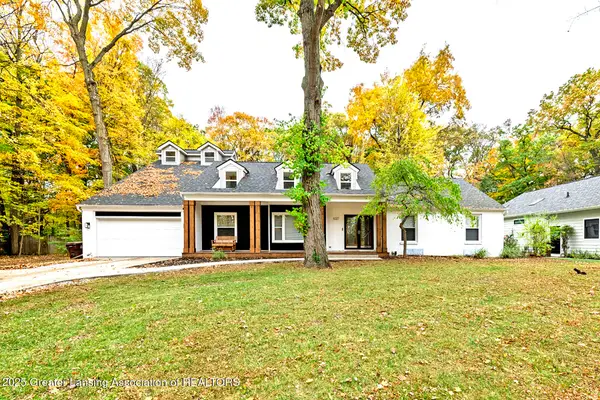 $584,900Active5 beds 3 baths5,863 sq. ft.
$584,900Active5 beds 3 baths5,863 sq. ft.6327 Skyline Drive, East Lansing, MI 48823
MLS# 292216Listed by: WHITE PINE SOTHEBY'S INTERNATIONAL REALTY - New
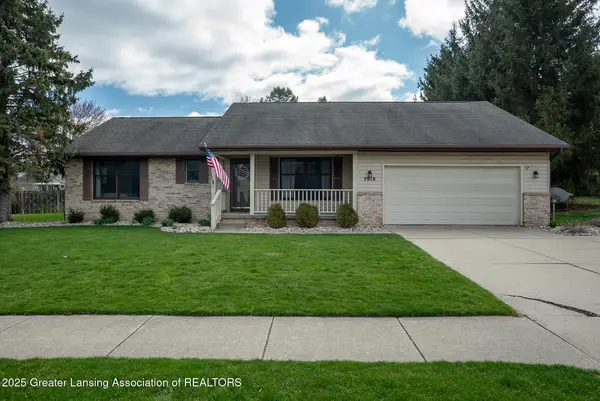 $370,000Active4 beds 4 baths2,765 sq. ft.
$370,000Active4 beds 4 baths2,765 sq. ft.5918 Eagles Way, Haslett, MI 48840
MLS# 292198Listed by: RE/MAX REAL ESTATE PROFESSIONALS - New
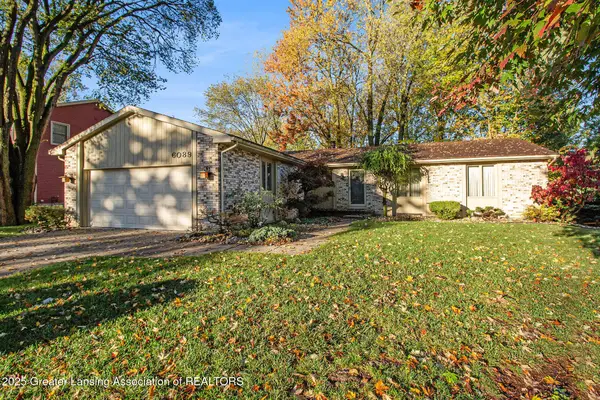 $339,900Active3 beds 3 baths2,613 sq. ft.
$339,900Active3 beds 3 baths2,613 sq. ft.6089 Horizon Drive, East Lansing, MI 48823
MLS# 292122Listed by: BERKSHIRE HATHAWAY HOMESERVICES - New
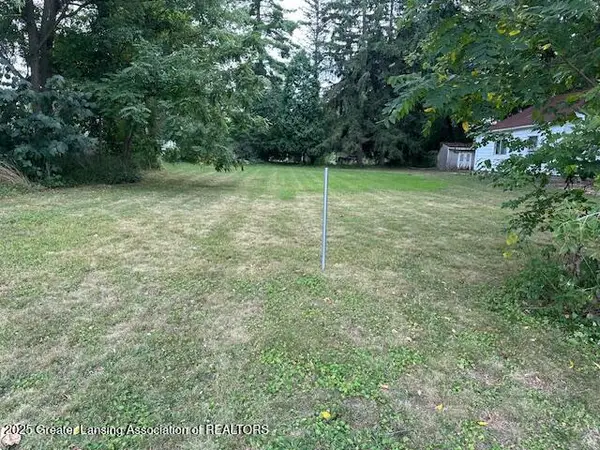 $33,900Active0.22 Acres
$33,900Active0.22 Acres3143 Birch Row Drive, East Lansing, MI 48823
MLS# 292071Listed by: MAZZOLA AND COMPANY REAL ESTATE 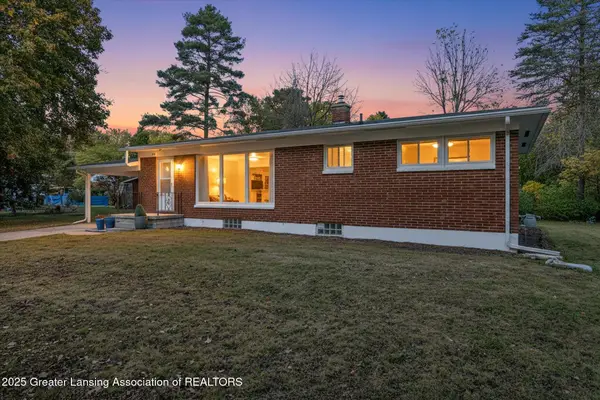 $254,900Active2 beds 1 baths1,556 sq. ft.
$254,900Active2 beds 1 baths1,556 sq. ft.1840 Lyndhurst Way, Haslett, MI 48840
MLS# 292066Listed by: RE/MAX REAL ESTATE PROFESSIONALS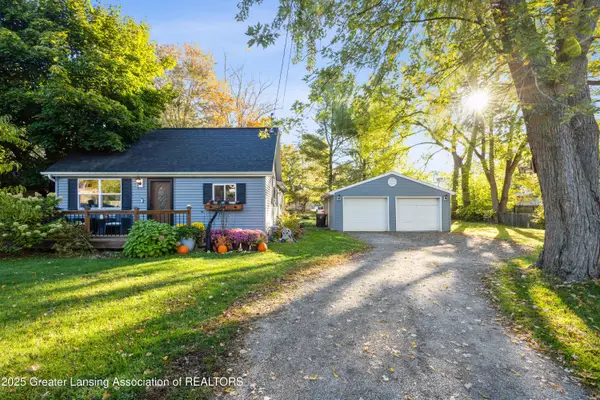 $234,000Active3 beds 1 baths1,144 sq. ft.
$234,000Active3 beds 1 baths1,144 sq. ft.6192 Towar Avenue, East Lansing, MI 48823
MLS# 292035Listed by: RE/MAX REAL ESTATE PROFESSIONALS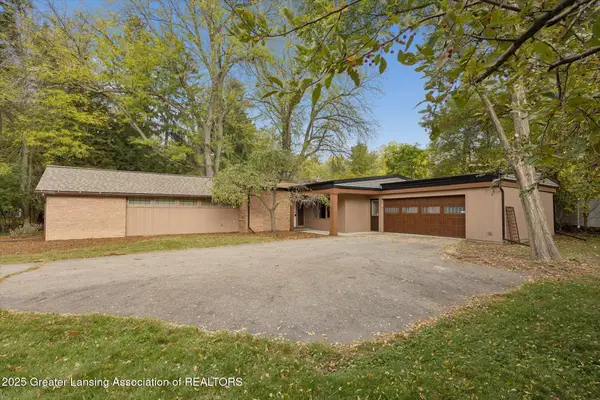 $249,900Active3 beds 2 baths1,832 sq. ft.
$249,900Active3 beds 2 baths1,832 sq. ft.3470 Taylor Drive, East Lansing, MI 48823
MLS# 292023Listed by: RE/MAX REAL ESTATE PROFESSIONALS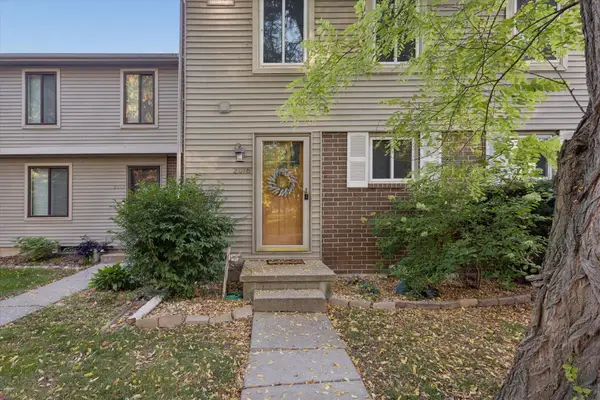 $189,900Active2 beds 2 baths1,172 sq. ft.
$189,900Active2 beds 2 baths1,172 sq. ft.2016 Blue Lac Drive, Haslett, MI 48840
MLS# 25053294Listed by: RE/MAX REAL ESTATE PROFESSIONALS
