1154 Burkley Road, Williamston, MI 48895
Local realty services provided by:ERA Reardon Realty
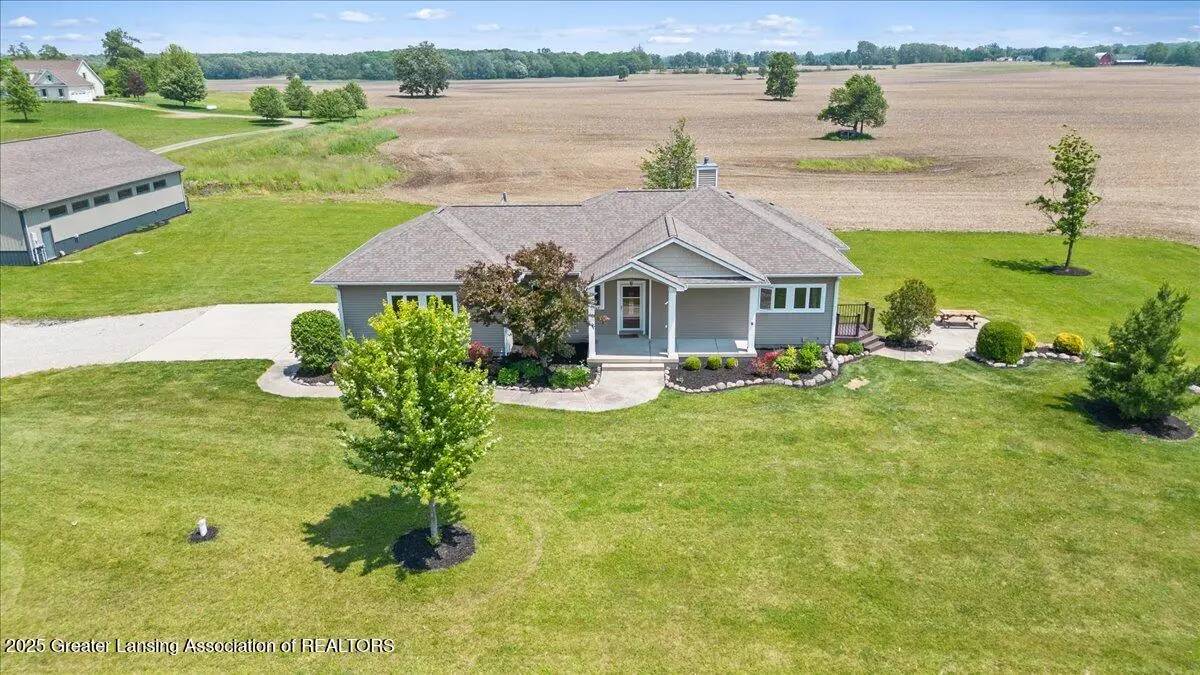
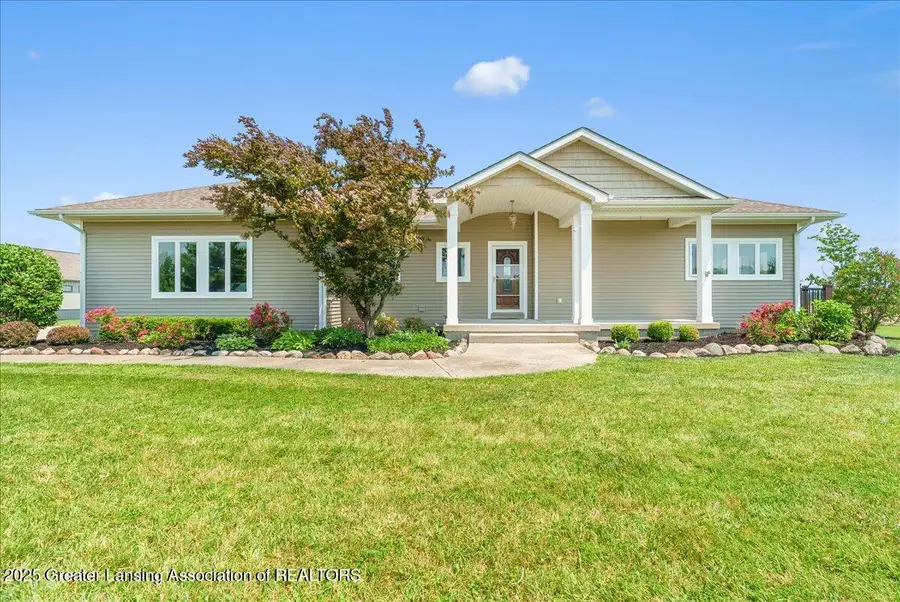
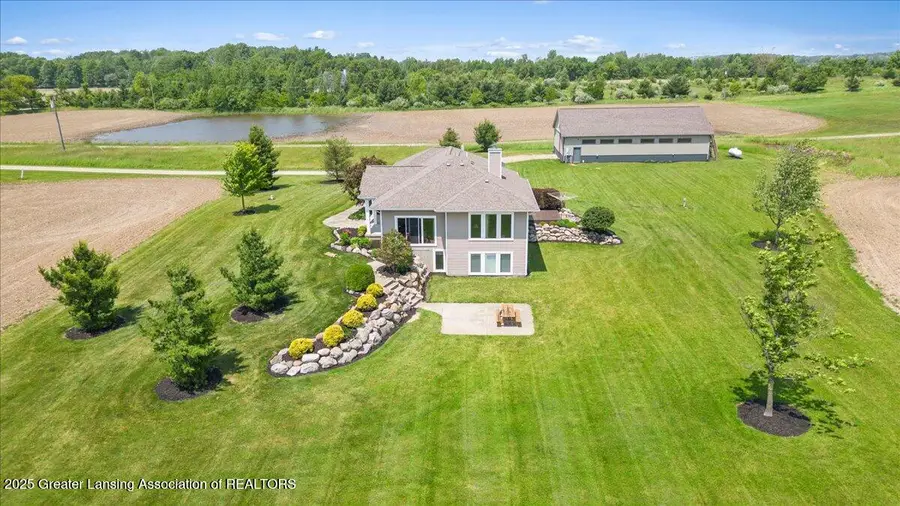
1154 Burkley Road,Williamston, MI 48895
$599,000
- 3 Beds
- 3 Baths
- 2,576 sq. ft.
- Single family
- Active
Listed by:amy williams
Office:keller williams realty lansing
MLS#:289635
Source:MI_GLAR
Price summary
- Price:$599,000
- Price per sq. ft.:$203.74
About this home
Gorgeous custom-built Craftsman-style ranch on 8 acres with a 40x64 Pole Barn. The Inviting Front porch leads you into the home. Upon entering, you will notice the gleaming hardwood floors. Off to the right is the beautiful kitchen featuring cherry cabinetry, a spacious island, a snack bar, and stainless-steel appliances. The dining is flanked by windows and a sliding glass door that leads to the patio area and backyard. The great room has beautiful views of the property, along with a gas fireplace for those cool evenings. The primary bedroom is in the back of the home with deck access to view the land. The bedroom features a walk-in closet, hardwood floors, a private bath with a ceramic shower, whirlpool tub, and a large vanity with dual sinks.
Listing agent is related to sellers. 1st floor laundry area with room for use as a mudroom too! Attached 2-car garage with great built-in cabinets.
The lower level has an additional family room area, 2 bedrooms, and a full bathroom. Additional features of the home include, whole-house generator, a whole-house Vacuflo Vac, a new cold-climate heat pump with dual fuel, Starlink internet, and many other upgrades. 40x60 Pole bar has 12' ceilings, electricity, concrete floor, oversized sliding door, loft area, and 50-amp RV outlet. This home is not to be missed!
Contact an agent
Home facts
- Year built:2010
- Listing Id #:289635
- Added:35 day(s) ago
- Updated:August 15, 2025 at 11:16 AM
Rooms and interior
- Bedrooms:3
- Total bathrooms:3
- Full bathrooms:2
- Half bathrooms:1
- Living area:2,576 sq. ft.
Heating and cooling
- Cooling:Central Air, ENERGY STAR Qualified Equipment, Heat Pump, Zoned
- Heating:ENERGY STAR Qualified Equipment, Forced Air, Heat Pump, Heating, Propane, Zoned
Structure and exterior
- Roof:Shingle
- Year built:2010
- Building area:2,576 sq. ft.
- Lot area:8 Acres
Utilities
- Water:Well
- Sewer:Septic Tank
Finances and disclosures
- Price:$599,000
- Price per sq. ft.:$203.74
- Tax amount:$8,882 (24)
New listings near 1154 Burkley Road
- New
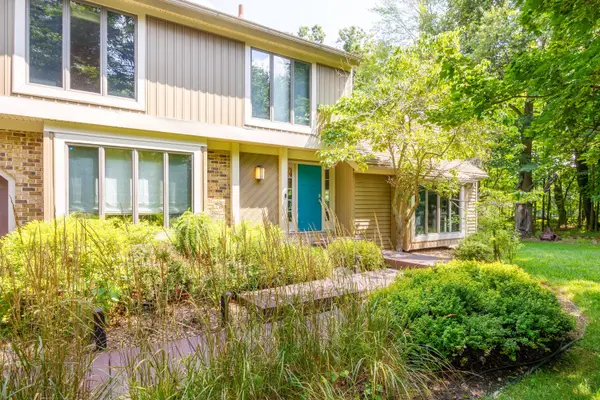 $499,900Active4 beds 3 baths2,916 sq. ft.
$499,900Active4 beds 3 baths2,916 sq. ft.264 Ruby Way, Williamston, MI 48895
MLS# 25041124Listed by: REAL ESTATE ONE INC - New
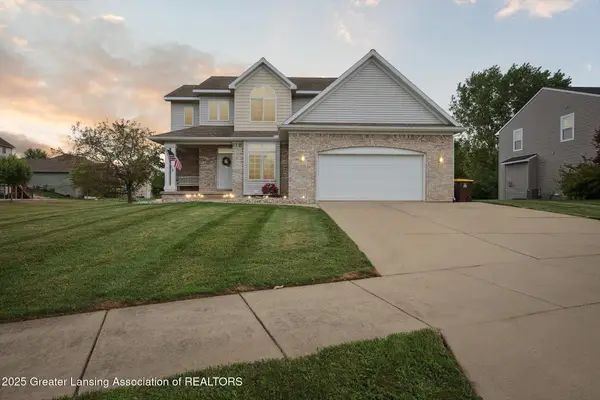 $439,900Active3 beds 4 baths2,749 sq. ft.
$439,900Active3 beds 4 baths2,749 sq. ft.1214 Berkshire Drive, Williamston, MI 48895
MLS# 290493Listed by: RE/MAX REAL ESTATE PROFESSIONALS - New
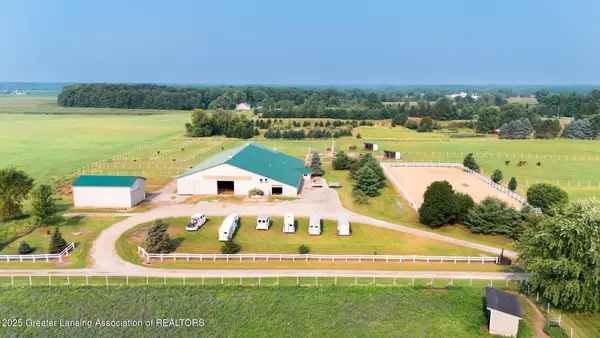 $1,475,000Active1 beds 2 baths1,320 sq. ft.
$1,475,000Active1 beds 2 baths1,320 sq. ft.2260 Holt Road, Williamston, MI 48895
MLS# 290427Listed by: KELLER WILLIAMS REALTY LANSING  $125,000Pending2 beds 1 baths720 sq. ft.
$125,000Pending2 beds 1 baths720 sq. ft.6184 Zimmer Road, Williamston, MI 48895
MLS# 290341Listed by: KELLER WILLIAMS REALTY LANSING $174,900Active1 beds 2 baths1,650 sq. ft.
$174,900Active1 beds 2 baths1,650 sq. ft.508 Red Cedar, Williamston, MI 48895
MLS# 290242Listed by: COLDWELL BANKER PROFESSIONALS -OKEMOS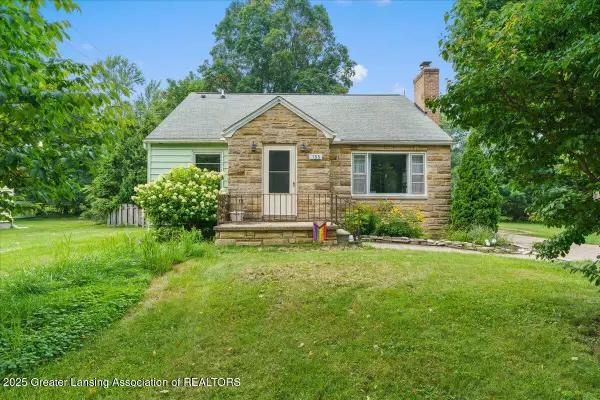 $289,900Active3 beds 2 baths1,556 sq. ft.
$289,900Active3 beds 2 baths1,556 sq. ft.133 E Riverside Street, Williamston, MI 48895
MLS# 290265Listed by: ZIE REALTY $789,900Active4 beds 4 baths4,066 sq. ft.
$789,900Active4 beds 4 baths4,066 sq. ft.1020 Cherry Valle Lane, Williamston, MI 48895
MLS# 290218Listed by: COLDWELL BANKER PROFESSIONALS-E.L. $139,000Active1 beds 2 baths1,452 sq. ft.
$139,000Active1 beds 2 baths1,452 sq. ft.478 Red Cedar Boulevard, Williamston, MI 48895
MLS# 290211Listed by: KELLER WILLIAMS REALTY LANSING $279,000Active3 beds 2 baths1,820 sq. ft.
$279,000Active3 beds 2 baths1,820 sq. ft.529 High Street, Williamston, MI 48895
MLS# 290153Listed by: COLDWELL BANKER PROFESSIONALS -OKEMOS $189,900Active2 beds 2 baths1,352 sq. ft.
$189,900Active2 beds 2 baths1,352 sq. ft.926 W Grand River Avenue, Williamston, MI 48895
MLS# 290143Listed by: RE/MAX REAL ESTATE PROFESSIONALS
