1311 James Avenue, Williamston, MI 48895
Local realty services provided by:ERA Reardon Realty
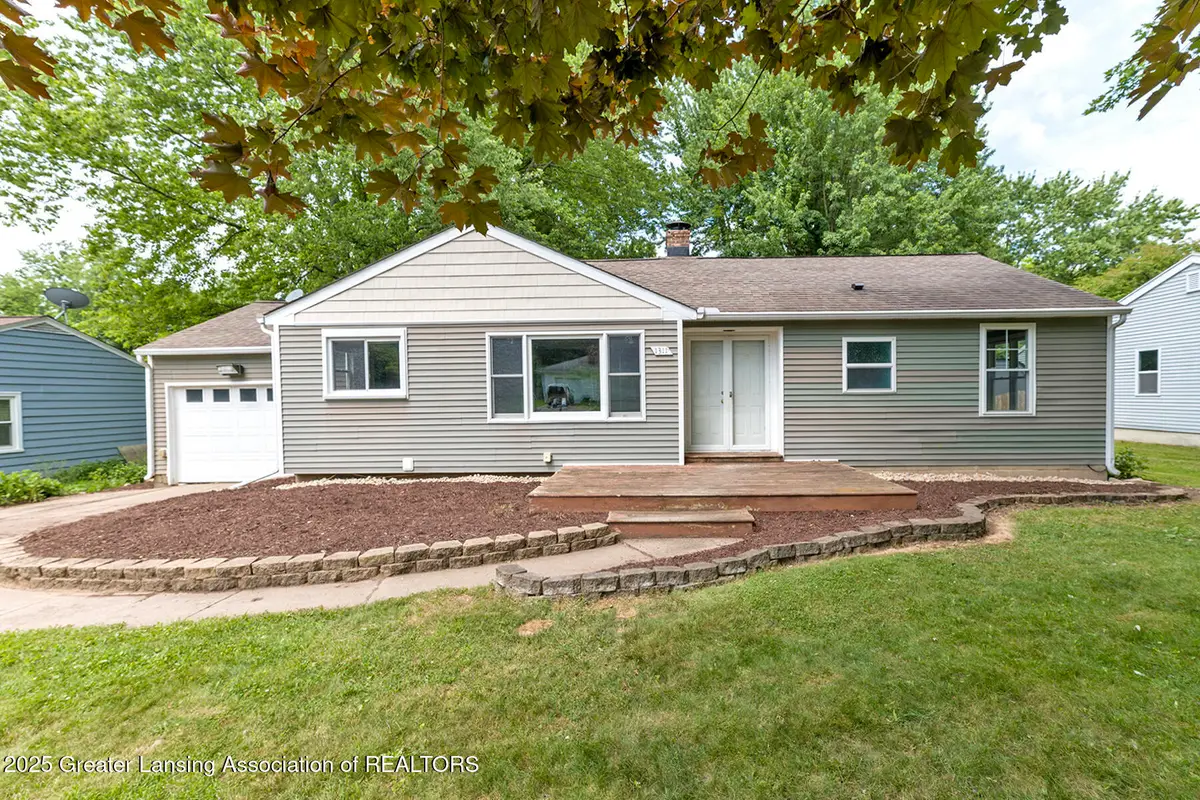
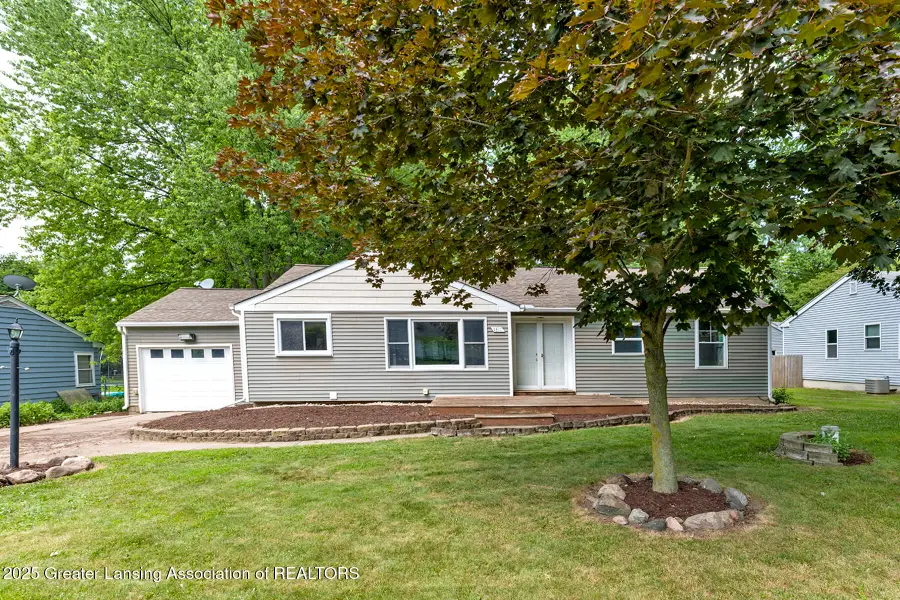

1311 James Avenue,Williamston, MI 48895
$219,900
- 3 Beds
- 1 Baths
- 1,590 sq. ft.
- Single family
- Active
Listed by:shelly hall
Office:re/max real estate professionals
MLS#:289780
Source:MI_GLAR
Price summary
- Price:$219,900
- Price per sq. ft.:$102.57
About this home
Charming Ranch Retreat on the Outskirts of Williamston! Welcome to this delightful 3-bedroom, 1-bathroom ranch-style home, nestled in scenic Williamstown Township just minutes from downtown Williamston. With nearly 1,600 finished square feet, this home is perfect for first-time buyers or those looking to downsize without compromising on space or style. Enjoy beautiful curb appeal with refreshed landscaping that leads to an inviting double-door front entry. A spacious ceramic tile foyer welcomes guests with ample natural light from the south-facing windows. This thoughtfully updated home features: Newer windows, siding, and flooring, A fully renovated kitchen with Cherry Wood flooringwith rich hickory cabinetry, ceramic tile backsplash, and all newer appliances, Fresh paint throughout, including a bright and open living room with picture windows front and back, A charming brick wood-burning fireplace with limestone hearthan ideal focal point for cozy gatherings. The dining area offers newer French doors leading to a generously sized, newly built deckperfect for entertaining or relaxing in the private backyard. The bathroom has been beautifully updatedfeaturing modern ceramic tile flooring, a new vanity, stool, and mirror. All three bedrooms offer beautiful hardwood floors and fresh paint. Downstairs, the partially finished lower level boasts a cozy family room with unique cedar panelingperfect as a media room, playroom, or home office. Additional features include: Attached extra-deep 1-car garage, Heatedideal for storage, lawn equipment, or outdoor gear, 14 inches of added attic insulation for energy efficiency, Updated 200-amp electrical service, High-efficiency furnace (2008), New water heater (2025) and water softener (2022), 6-panel doors throughout, and a partially fenced backyarda great play area!
Contact an agent
Home facts
- Year built:1950
- Listing Id #:289780
- Added:32 day(s) ago
- Updated:August 14, 2025 at 04:47 PM
Rooms and interior
- Bedrooms:3
- Total bathrooms:1
- Full bathrooms:1
- Living area:1,590 sq. ft.
Heating and cooling
- Cooling:Central Air
- Heating:Forced Air, Heating, Natural Gas
Structure and exterior
- Roof:Shingle
- Year built:1950
- Building area:1,590 sq. ft.
- Lot area:0.25 Acres
Utilities
- Water:Water Connected, Well
- Sewer:Public Sewer, Sewer Connected
Finances and disclosures
- Price:$219,900
- Price per sq. ft.:$102.57
- Tax amount:$2,387 (2024)
New listings near 1311 James Avenue
- New
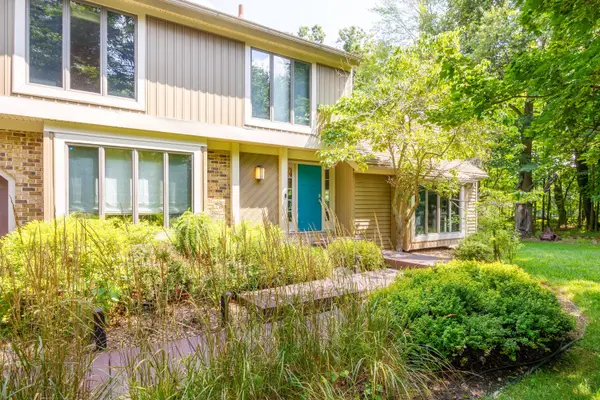 $499,900Active4 beds 3 baths2,916 sq. ft.
$499,900Active4 beds 3 baths2,916 sq. ft.264 Ruby Way, Williamston, MI 48895
MLS# 25041124Listed by: REAL ESTATE ONE INC - New
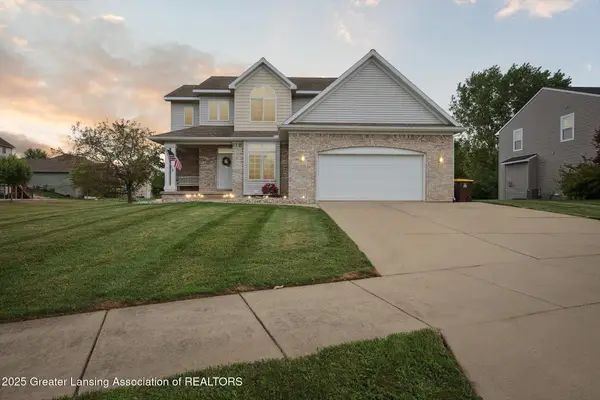 $439,900Active3 beds 4 baths2,749 sq. ft.
$439,900Active3 beds 4 baths2,749 sq. ft.1214 Berkshire Drive, Williamston, MI 48895
MLS# 290493Listed by: RE/MAX REAL ESTATE PROFESSIONALS - New
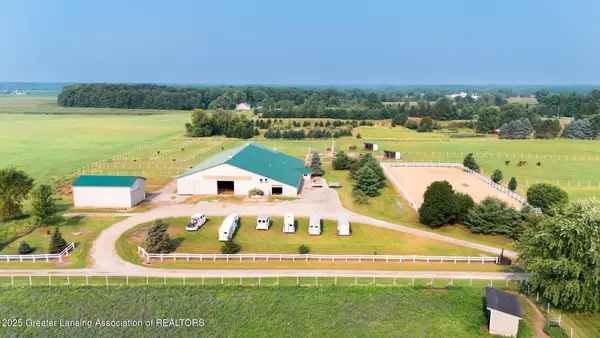 $1,475,000Active1 beds 2 baths1,320 sq. ft.
$1,475,000Active1 beds 2 baths1,320 sq. ft.2260 Holt Road, Williamston, MI 48895
MLS# 290427Listed by: KELLER WILLIAMS REALTY LANSING  $125,000Pending2 beds 1 baths720 sq. ft.
$125,000Pending2 beds 1 baths720 sq. ft.6184 Zimmer Road, Williamston, MI 48895
MLS# 290341Listed by: KELLER WILLIAMS REALTY LANSING $174,900Active1 beds 2 baths1,650 sq. ft.
$174,900Active1 beds 2 baths1,650 sq. ft.508 Red Cedar, Williamston, MI 48895
MLS# 290242Listed by: COLDWELL BANKER PROFESSIONALS -OKEMOS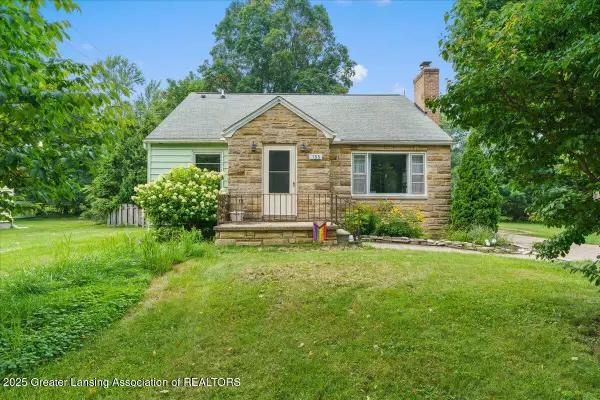 $289,900Active3 beds 2 baths1,556 sq. ft.
$289,900Active3 beds 2 baths1,556 sq. ft.133 E Riverside Street, Williamston, MI 48895
MLS# 290265Listed by: ZIE REALTY $789,900Active4 beds 4 baths4,066 sq. ft.
$789,900Active4 beds 4 baths4,066 sq. ft.1020 Cherry Valle Lane, Williamston, MI 48895
MLS# 290218Listed by: COLDWELL BANKER PROFESSIONALS-E.L. $139,000Active1 beds 2 baths1,452 sq. ft.
$139,000Active1 beds 2 baths1,452 sq. ft.478 Red Cedar Boulevard, Williamston, MI 48895
MLS# 290211Listed by: KELLER WILLIAMS REALTY LANSING $279,000Active3 beds 2 baths1,820 sq. ft.
$279,000Active3 beds 2 baths1,820 sq. ft.529 High Street, Williamston, MI 48895
MLS# 290153Listed by: COLDWELL BANKER PROFESSIONALS -OKEMOS $189,900Active2 beds 2 baths1,352 sq. ft.
$189,900Active2 beds 2 baths1,352 sq. ft.926 W Grand River Avenue, Williamston, MI 48895
MLS# 290143Listed by: RE/MAX REAL ESTATE PROFESSIONALS
