3536 Burkley Road, Williamston, MI 48895
Local realty services provided by:ERA Reardon Realty

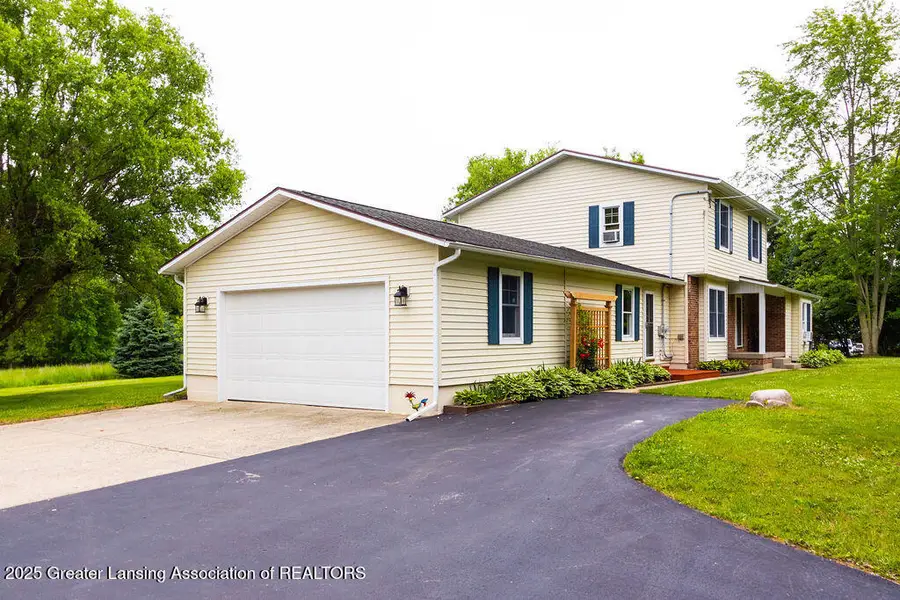
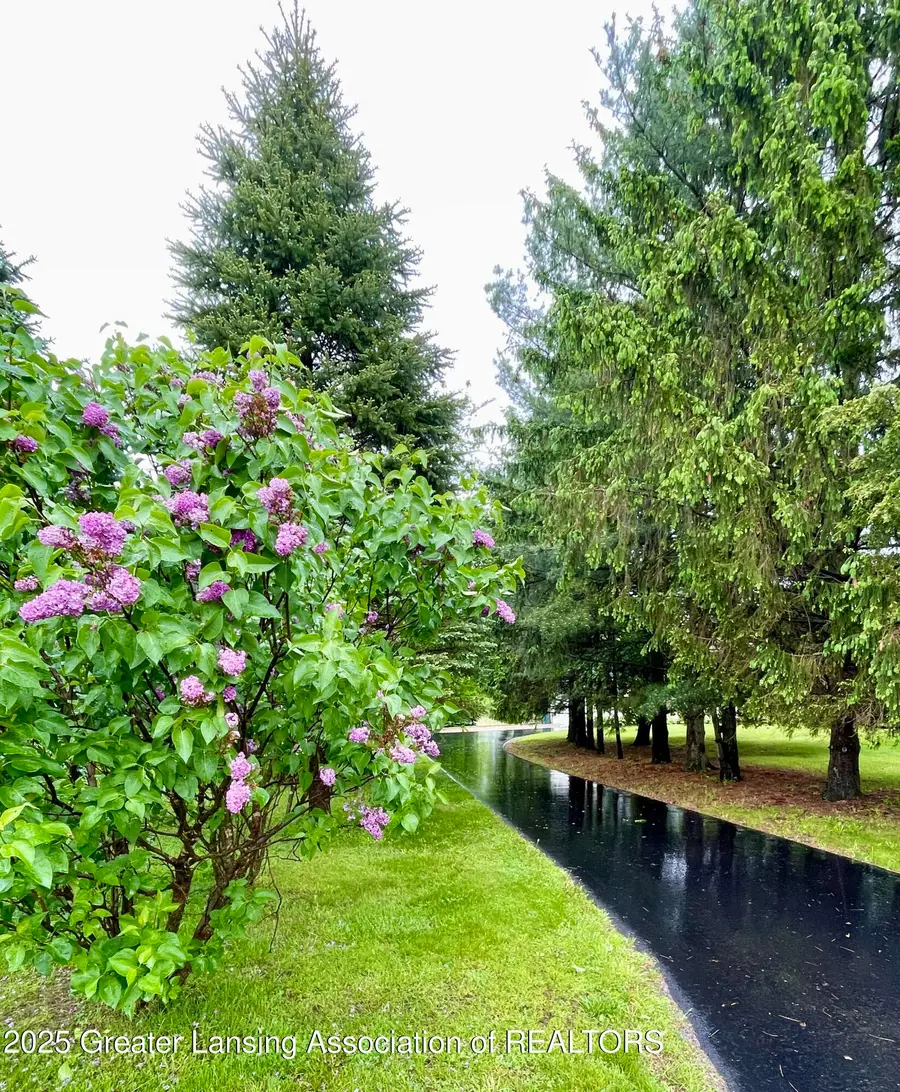
3536 Burkley Road,Williamston, MI 48895
$485,900
- 3 Beds
- 3 Baths
- 2,774 sq. ft.
- Single family
- Pending
Listed by:shelly hall
Office:re/max real estate professionals
MLS#:289498
Source:MI_GLAR
Price summary
- Price:$485,900
- Price per sq. ft.:$134.9
About this home
Magical 21 Acre Family Retreat - Williamston, MI. Nestled amidst 21 acres of pristine countryside, this enchanting Colonial-style home blends the Rustic outdoors with modern comforts: Rich Interior Spaces, 2,700 sq ft of finished living area, 3 bedrooms, 2.5 baths, plus a dedicated front office, Cathedral ceilinged, front-to-back living/family room with carpeted floors, brick fireplace wall, and wood-burning stove, ideal for cozy family gatherings or quiet evenings in the sun drenched space. Updated Kitchen & Dining area: cherry cabinetry with roll-out pantry, solid-surface countertops, ceramic backsplash, stainless-steel appliances including gas range; expansive dining area opens via sliders to a, covered deck perfect for barbecues, al fresco meals, or savoring the tranquil woodland views. Practical & Functional Layout, mudroom with generous storage between kitchen and garage, separate laundry room with yard access, convenient powder room located off the kitchen, 3 second-floor bedrooms, Primary bedroom suite with oak floors and en-suite bath, vanity with Marble-lite top inset tub/shower and spacious walk - in closet, Second bedroom with pine wood floors and ample closet storage. Third bedroom or study with 1/4 Sawn Oak floors and ample closet space. Marble-lite top main bath, single vanity and a spacious linen closet.
Lower Level Fun Space. Expansive lower level ready for game room, theater, playroom or your imagination.
Premium Upgrades & Quality Finishe:
Newer Anderson windows, newer stainless-steel appliances, updated flooring, gutter guards, Ayres basement system for long-term moisture control. Wired for generator - essentials, sump, furnace, well, refrigerator, garage, living room, some lights main floor and upstairs. Zoned-Ag small farm.
Outdoor Paradise boasts: Mature fruit trees & berries: apple, cherry, pear, mulberry, and raspberry, Wooded creek trails meandering past majestic 100 year old oaks ideal for hiking, wildlife watching, or contemplative strolls.
Spectacular sunsets, abundant wildlife (deer, turkey, rabbits), and excellent hunting opportunities bordering one of the largest contiguous woodlots in Ingham County.
30'×40' pole barn with dual "his & hers" sections perfect for storage and or workshop.
Nearby amenities: over 200 acres of public parks and trails, immediate access to riverfront, plus easy commuting to Okemos (5/mi) and I - 96 & 5 Miles to Williamstown downtown.
Contact an agent
Home facts
- Year built:1985
- Listing Id #:289498
- Added:41 day(s) ago
- Updated:August 11, 2025 at 07:48 PM
Rooms and interior
- Bedrooms:3
- Total bathrooms:3
- Full bathrooms:2
- Half bathrooms:1
- Living area:2,774 sq. ft.
Heating and cooling
- Cooling:Attic Fan, Wall/Window Unit(s)
- Heating:Forced Air, Heating, Propane, Wood Stove
Structure and exterior
- Roof:Shingle
- Year built:1985
- Building area:2,774 sq. ft.
- Lot area:21 Acres
Utilities
- Water:Well
- Sewer:Septic Tank
Finances and disclosures
- Price:$485,900
- Price per sq. ft.:$134.9
- Tax amount:$6,051 (2025)
New listings near 3536 Burkley Road
- New
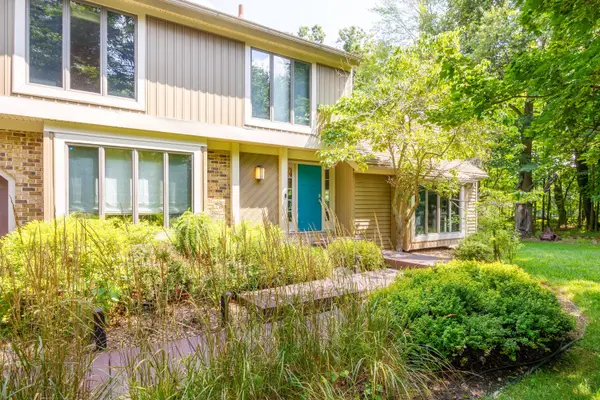 $499,900Active4 beds 3 baths2,916 sq. ft.
$499,900Active4 beds 3 baths2,916 sq. ft.264 Ruby Way, Williamston, MI 48895
MLS# 25041124Listed by: REAL ESTATE ONE INC - New
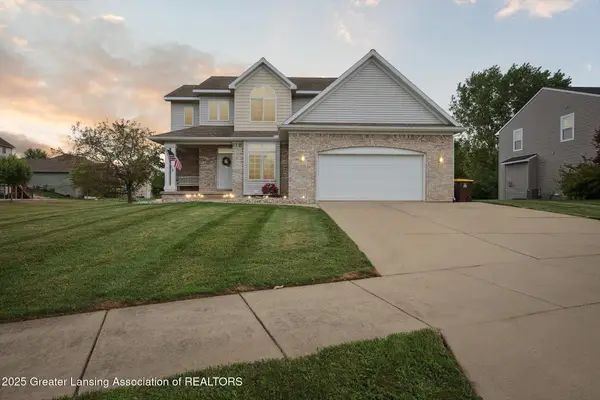 $439,900Active3 beds 4 baths2,749 sq. ft.
$439,900Active3 beds 4 baths2,749 sq. ft.1214 Berkshire Drive, Williamston, MI 48895
MLS# 290493Listed by: RE/MAX REAL ESTATE PROFESSIONALS - New
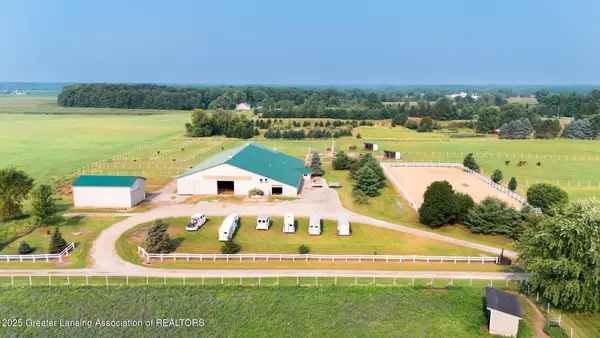 $1,475,000Active1 beds 2 baths1,320 sq. ft.
$1,475,000Active1 beds 2 baths1,320 sq. ft.2260 Holt Road, Williamston, MI 48895
MLS# 290427Listed by: KELLER WILLIAMS REALTY LANSING  $125,000Pending2 beds 1 baths720 sq. ft.
$125,000Pending2 beds 1 baths720 sq. ft.6184 Zimmer Road, Williamston, MI 48895
MLS# 290341Listed by: KELLER WILLIAMS REALTY LANSING $174,900Active1 beds 2 baths1,650 sq. ft.
$174,900Active1 beds 2 baths1,650 sq. ft.508 Red Cedar, Williamston, MI 48895
MLS# 290242Listed by: COLDWELL BANKER PROFESSIONALS -OKEMOS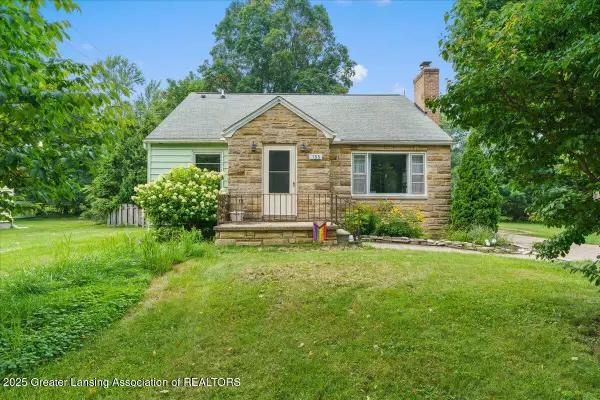 $289,900Active3 beds 2 baths1,556 sq. ft.
$289,900Active3 beds 2 baths1,556 sq. ft.133 E Riverside Street, Williamston, MI 48895
MLS# 290265Listed by: ZIE REALTY $789,900Active4 beds 4 baths4,066 sq. ft.
$789,900Active4 beds 4 baths4,066 sq. ft.1020 Cherry Valle Lane, Williamston, MI 48895
MLS# 290218Listed by: COLDWELL BANKER PROFESSIONALS-E.L. $139,000Active1 beds 2 baths1,452 sq. ft.
$139,000Active1 beds 2 baths1,452 sq. ft.478 Red Cedar Boulevard, Williamston, MI 48895
MLS# 290211Listed by: KELLER WILLIAMS REALTY LANSING $279,000Active3 beds 2 baths1,820 sq. ft.
$279,000Active3 beds 2 baths1,820 sq. ft.529 High Street, Williamston, MI 48895
MLS# 290153Listed by: COLDWELL BANKER PROFESSIONALS -OKEMOS $189,900Active2 beds 2 baths1,352 sq. ft.
$189,900Active2 beds 2 baths1,352 sq. ft.926 W Grand River Avenue, Williamston, MI 48895
MLS# 290143Listed by: RE/MAX REAL ESTATE PROFESSIONALS
