4186 N Williamston Road, Williamston, MI 48895
Local realty services provided by:ERA Reardon Realty
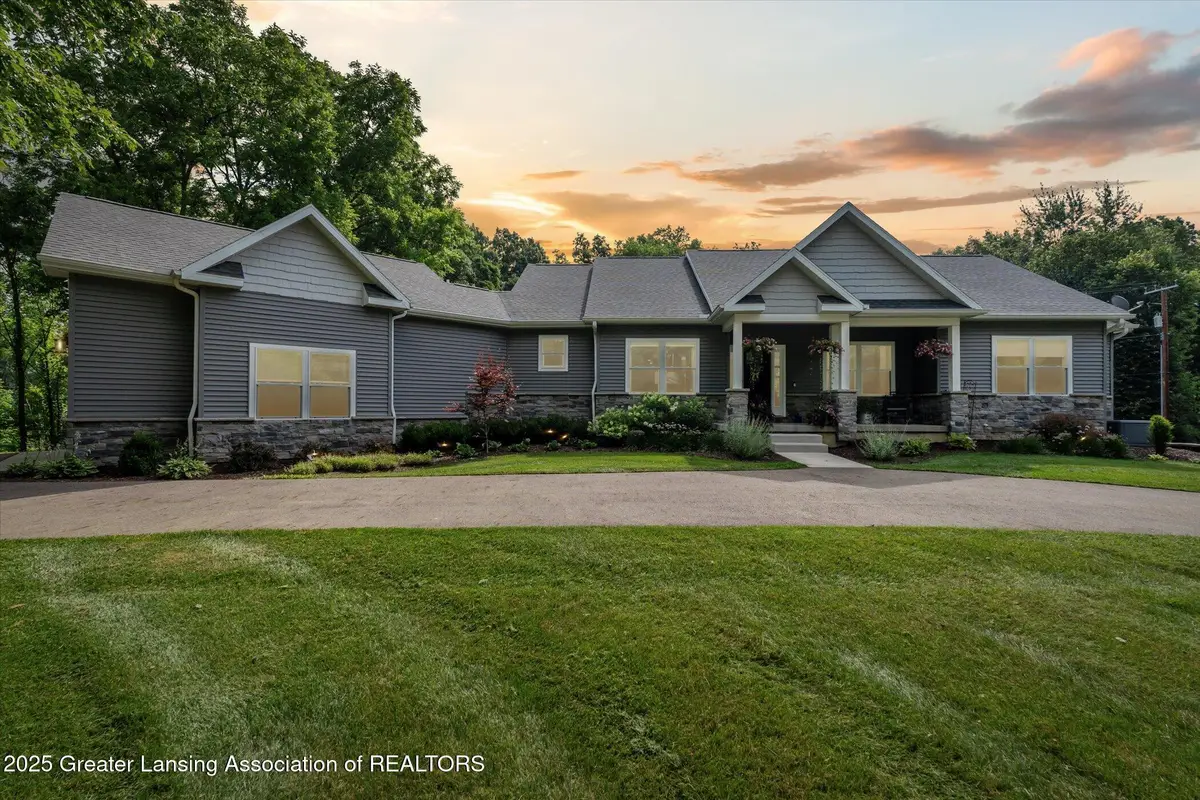
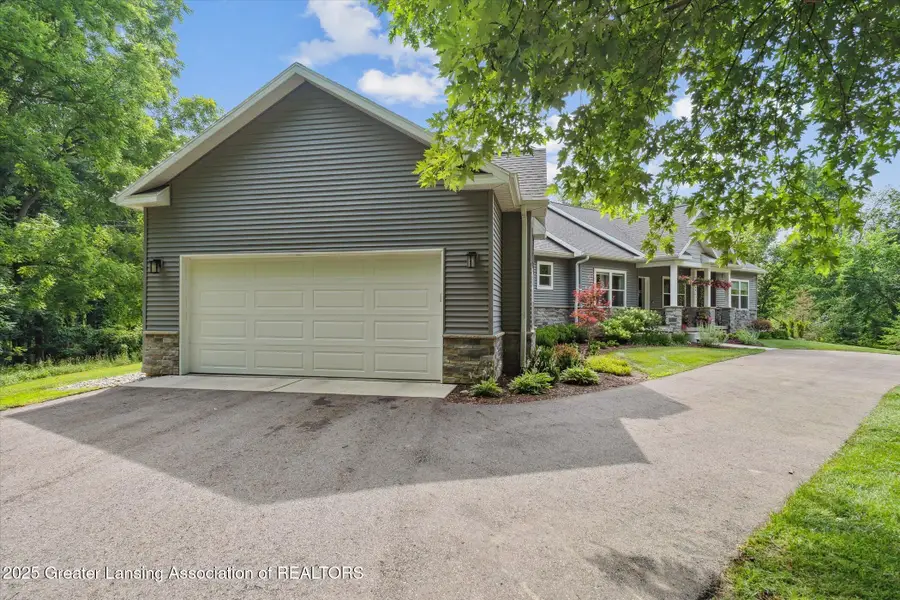
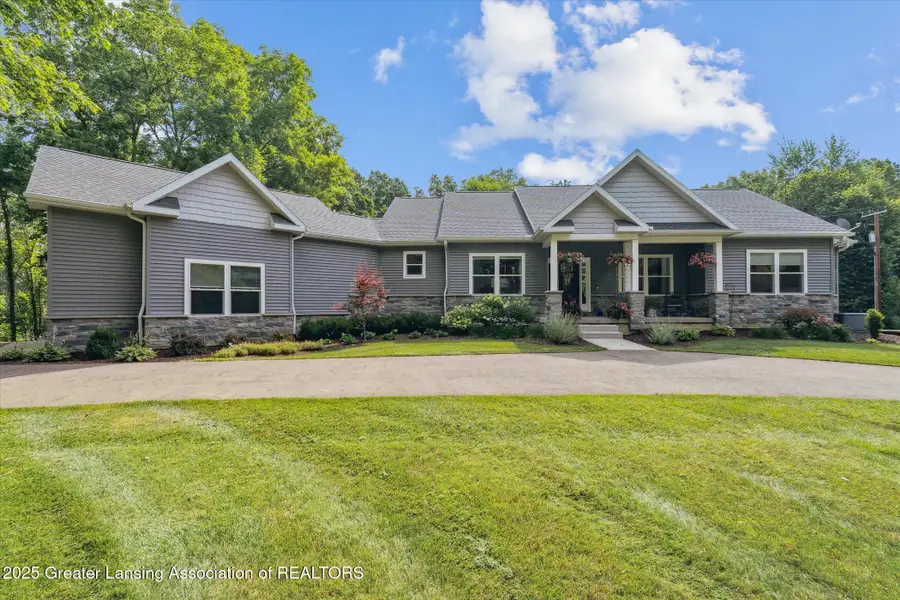
4186 N Williamston Road,Williamston, MI 48895
$850,000
- 5 Beds
- 4 Baths
- 2,308 sq. ft.
- Single family
- Active
Listed by:michelle lycos
Office:re/max real estate professionals
MLS#:289615
Source:MI_GLAR
Price summary
- Price:$850,000
- Price per sq. ft.:$184.14
About this home
Welcome to 4186 North Williamston Rd.! This one's truly one of a kind! Set on 6.5 beautiful acres just outside of town, this like-new home features 5 bedrooms, 3.5 bathrooms, 9-foot ceilings throughout, custom built with tons of upgrades. Outside, you'll find a large pole barn, a stunning heated in-ground pool, and a gorgeous circle driveway that adds to the curb appeal. This home checks every box — space, style, and location! Property Highlights
Whole-home 17kW natural gas generator with automatic transfer switch
48' x 36' pole barn with concrete floor, 14' power garage door, 200-amp electric (separate meter), and woodstove
Heated 40' x 20' in-ground swimming pool
Sand volleyball court
Electrical drop on patio for hot tub/spa
Built-in hot/cold dog wash in garage
Xfinity high-speed fiber optic internet
Coaxial cable hookups in all bedrooms, office, and living room
Custom stone-faced wood-burning fireplace with heat blower
Zoned heating and cooling (separate thermostats for upstairs and basement)
Built-in water softener
Variable-speed well pump with oversized surge tank
Tray ceilings in living room and primary bedroom
Built-in shelving in living room
Built-in firepit with domed screen cover
Granite countertops throughout
Soft-close drawers and cabinetry
Commercial-grade composite wood-grain flooring
Multi-spout walk-in shower in primary suite
Full bathroom with direct access to pool deck
Security alarm system
Composite Trex deck
Fully insulated garage with extra-high ceiling
Custom closet system in primary walk-in closet
Pot filler faucet over stove
Ceramic tile kitchen backsplash
Well-fed automatic programmable irrigation system
Trash and recycling pickup
Professionally designed landscaping
Asphalt-paved circular driveway
Located less than 1 mile from Williamston High School, Middle School, and Elementary School
Abundant local wildlife and peaceful country setting
Contact an agent
Home facts
- Year built:2018
- Listing Id #:289615
- Added:37 day(s) ago
- Updated:August 07, 2025 at 03:47 PM
Rooms and interior
- Bedrooms:5
- Total bathrooms:4
- Full bathrooms:3
- Half bathrooms:1
- Living area:2,308 sq. ft.
Heating and cooling
- Cooling:Central Air
- Heating:Forced Air, Heating, Natural Gas
Structure and exterior
- Roof:Shingle
- Year built:2018
- Building area:2,308 sq. ft.
- Lot area:6.51 Acres
Utilities
- Water:Well
- Sewer:Septic Tank
Finances and disclosures
- Price:$850,000
- Price per sq. ft.:$184.14
- Tax amount:$11,296 (2024)
New listings near 4186 N Williamston Road
- New
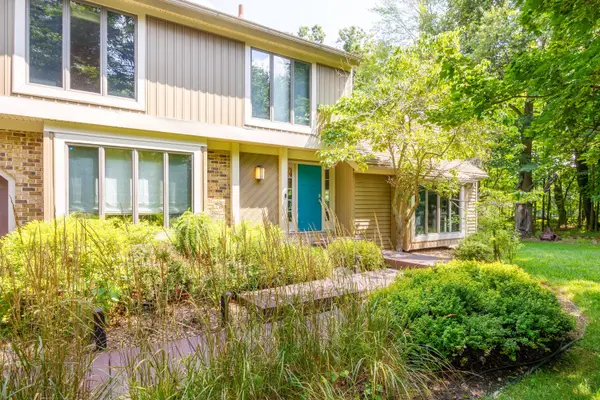 $499,900Active4 beds 3 baths2,916 sq. ft.
$499,900Active4 beds 3 baths2,916 sq. ft.264 Ruby Way, Williamston, MI 48895
MLS# 25041124Listed by: REAL ESTATE ONE INC - New
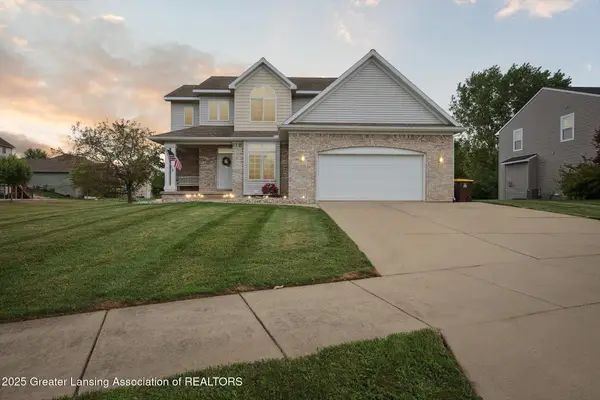 $439,900Active3 beds 4 baths2,749 sq. ft.
$439,900Active3 beds 4 baths2,749 sq. ft.1214 Berkshire Drive, Williamston, MI 48895
MLS# 290493Listed by: RE/MAX REAL ESTATE PROFESSIONALS - New
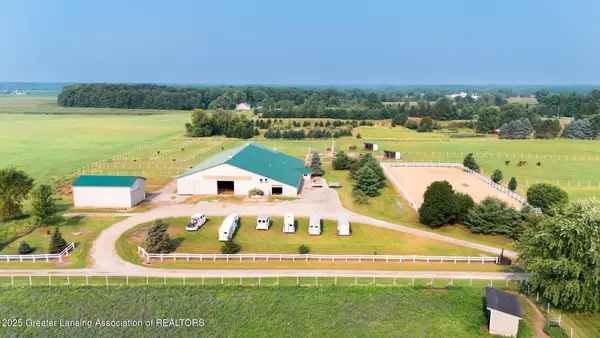 $1,475,000Active1 beds 2 baths1,320 sq. ft.
$1,475,000Active1 beds 2 baths1,320 sq. ft.2260 Holt Road, Williamston, MI 48895
MLS# 290427Listed by: KELLER WILLIAMS REALTY LANSING  $125,000Pending2 beds 1 baths720 sq. ft.
$125,000Pending2 beds 1 baths720 sq. ft.6184 Zimmer Road, Williamston, MI 48895
MLS# 290341Listed by: KELLER WILLIAMS REALTY LANSING $174,900Active1 beds 2 baths1,650 sq. ft.
$174,900Active1 beds 2 baths1,650 sq. ft.508 Red Cedar, Williamston, MI 48895
MLS# 290242Listed by: COLDWELL BANKER PROFESSIONALS -OKEMOS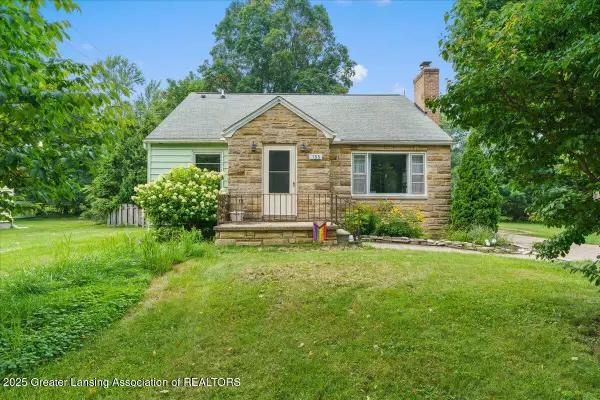 $289,900Active3 beds 2 baths1,556 sq. ft.
$289,900Active3 beds 2 baths1,556 sq. ft.133 E Riverside Street, Williamston, MI 48895
MLS# 290265Listed by: ZIE REALTY $789,900Active4 beds 4 baths4,066 sq. ft.
$789,900Active4 beds 4 baths4,066 sq. ft.1020 Cherry Valle Lane, Williamston, MI 48895
MLS# 290218Listed by: COLDWELL BANKER PROFESSIONALS-E.L. $139,000Active1 beds 2 baths1,452 sq. ft.
$139,000Active1 beds 2 baths1,452 sq. ft.478 Red Cedar Boulevard, Williamston, MI 48895
MLS# 290211Listed by: KELLER WILLIAMS REALTY LANSING $279,000Active3 beds 2 baths1,820 sq. ft.
$279,000Active3 beds 2 baths1,820 sq. ft.529 High Street, Williamston, MI 48895
MLS# 290153Listed by: COLDWELL BANKER PROFESSIONALS -OKEMOS $189,900Active2 beds 2 baths1,352 sq. ft.
$189,900Active2 beds 2 baths1,352 sq. ft.926 W Grand River Avenue, Williamston, MI 48895
MLS# 290143Listed by: RE/MAX REAL ESTATE PROFESSIONALS
