1013 Old Hickory Road, Greenwood, MO 64034
Local realty services provided by:ERA High Pointe Realty
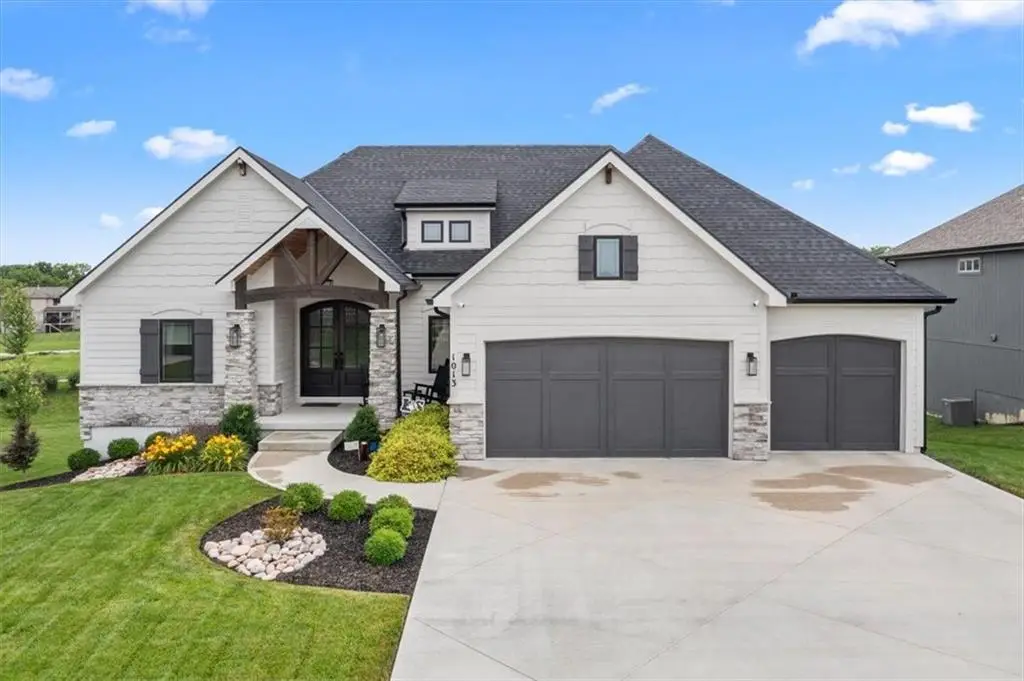
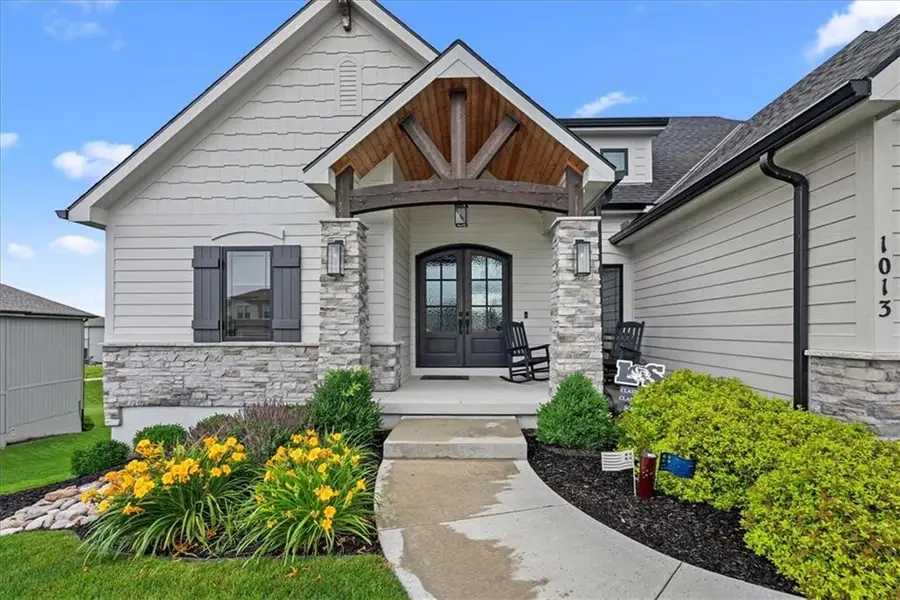

1013 Old Hickory Road,Greenwood, MO 64034
$744,900
- 4 Beds
- 4 Baths
- 3,214 sq. ft.
- Single family
- Active
Listed by:tim julian
Office:one stop realty, inc
MLS#:2557732
Source:MOKS_HL
Price summary
- Price:$744,900
- Price per sq. ft.:$231.77
- Monthly HOA dues:$60
About this home
Welcome to 1013 Old Hickory Road, a truly custom-built 4-bedroom, 4-bathroom home located in one of Greenwood’s most sought-after neighborhoods. Unlike a typical spec home, this thoughtfully designed property showcases quality craftsmanship, premium finishes, and a layout built for real-life living and entertaining.
From the moment you walk in, you’ll be impressed by the bright, open floor plan, soaring vaulted ceilings, and attention to detail throughout. The spacious kitchen is a showstopper, featuring sleek quartz countertops, custom cabinetry, and stainless steel appliances—all flowing seamlessly into a cozy living room anchored by a fireplace.
The main level features generously sized bedrooms, including a stunning primary suite with a walk-in closet and a luxurious ensuite bath. The lower level is a fully finished walkout basement, offering flexible space for a second living area, home theater, game room, with 2 additional spacious bedrooms—plus easy access to the backyard for seamless indoor-outdoor living.
Step outside to enjoy a beautifully landscaped yard, a large deck for entertaining, and the privacy you’ve been searching for. With 4 full bathrooms, there's no shortage of space and comfort for family and guests alike.
Located in the award-winning Lee’s Summit School District and just minutes from parks, dining, and shopping, this one-of-a-kind home blends custom style with everyday functionality. Don't miss your chance to own this exceptional property—schedule your private showing of 1013 Old Hickory Road today! JFE Construction (Gunnison IV Reverse Plan).
Enjoy a built-in Sonos speaker system throughout the interior and exterior, perfect for effortless whole-home audio and outdoor entertaining. The back patio is pre-wired for a hot tub, making it ready for your personal spa setup whenever you're ready to unwind.
Contact an agent
Home facts
- Year built:2021
- Listing Id #:2557732
- Added:54 day(s) ago
- Updated:July 29, 2025 at 04:39 PM
Rooms and interior
- Bedrooms:4
- Total bathrooms:4
- Full bathrooms:4
- Living area:3,214 sq. ft.
Heating and cooling
- Cooling:Electric
- Heating:Natural Gas
Structure and exterior
- Roof:Composition
- Year built:2021
- Building area:3,214 sq. ft.
Schools
- High school:Lees Summit
- Middle school:Pleasant Lea
- Elementary school:Woodland
Utilities
- Water:City/Public
- Sewer:Public Sewer
Finances and disclosures
- Price:$744,900
- Price per sq. ft.:$231.77
New listings near 1013 Old Hickory Road
- Open Thu, 4 to 6pm
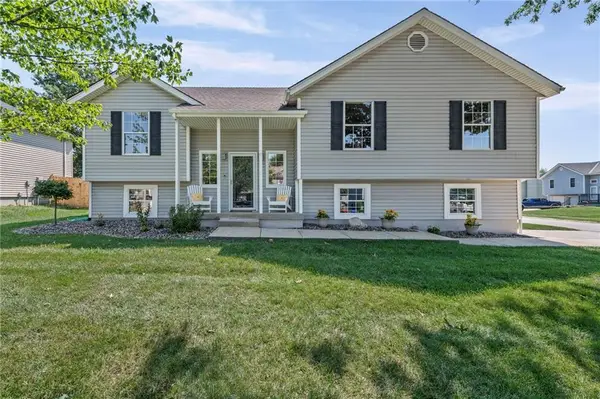 $337,000Active3 beds 3 baths1,750 sq. ft.
$337,000Active3 beds 3 baths1,750 sq. ft.215 Pinetree Drive, Greenwood, MO 64034
MLS# 2559702Listed by: KW KANSAS CITY METRO  $889,000Active6 beds 3 baths4,078 sq. ft.
$889,000Active6 beds 3 baths4,078 sq. ft.816 Eve Orchid Drive, Greenwood, MO 64034
MLS# 2565978Listed by: KANSAS CITY REAL ESTATE, INC. $870,000Active4 beds 5 baths5,161 sq. ft.
$870,000Active4 beds 5 baths5,161 sq. ft.14611 Gammon Road, Greenwood, MO 64034
MLS# 2566156Listed by: REECENICHOLS-KCN- New
 $1,100,000Active4 beds 4 baths3,031 sq. ft.
$1,100,000Active4 beds 4 baths3,031 sq. ft.13912 7 Highway N/a, Greenwood, MO 64034
MLS# 2567579Listed by: KELLER WILLIAMS PLATINUM PRTNR - New
 $325,000Active3 beds 2 baths1,681 sq. ft.
$325,000Active3 beds 2 baths1,681 sq. ft.1302 Huntington Lane, Greenwood, MO 64034
MLS# 2567370Listed by: RE/MAX ELITE, REALTORS 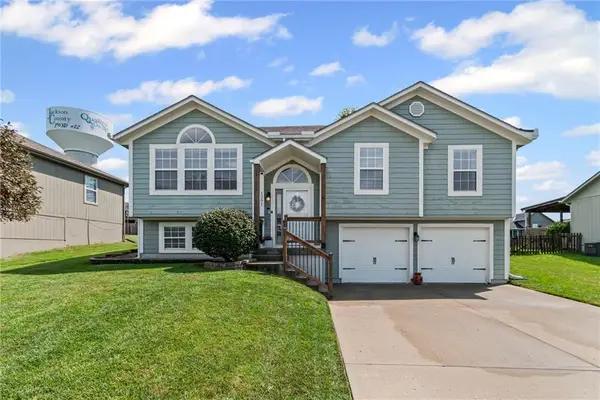 $319,900Pending3 beds 3 baths1,505 sq. ft.
$319,900Pending3 beds 3 baths1,505 sq. ft.1301 Aspen Drive, Greenwood, MO 64034
MLS# 2566633Listed by: PLATINUM REALTY LLC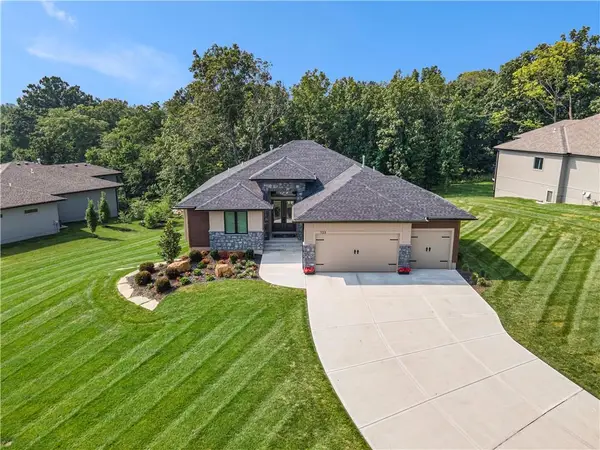 $775,000Active4 beds 4 baths3,104 sq. ft.
$775,000Active4 beds 4 baths3,104 sq. ft.1133 Deer Run Drive, Greenwood, MO 64034
MLS# 2565869Listed by: REECENICHOLS - COUNTRY CLUB PLAZA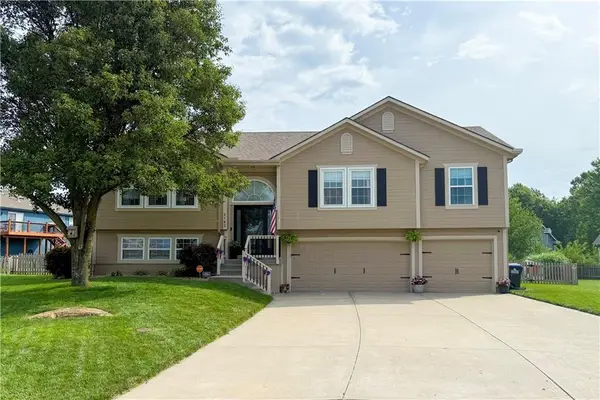 $350,000Pending3 beds 2 baths2,038 sq. ft.
$350,000Pending3 beds 2 baths2,038 sq. ft.2102 Patti Lane, Greenwood, MO 64034
MLS# 2565019Listed by: KELLER WILLIAMS PLATINUM PRTNR $350,000Active3 beds 3 baths1,682 sq. ft.
$350,000Active3 beds 3 baths1,682 sq. ft.704 16th Avenue S, Greenwood, MO 64034
MLS# 2565666Listed by: REECENICHOLS - LEES SUMMIT $289,900Active3 beds 3 baths1,421 sq. ft.
$289,900Active3 beds 3 baths1,421 sq. ft.1208 Dogwood Drive, Greenwood, MO 64034
MLS# 2565456Listed by: REECENICHOLS - EASTLAND
