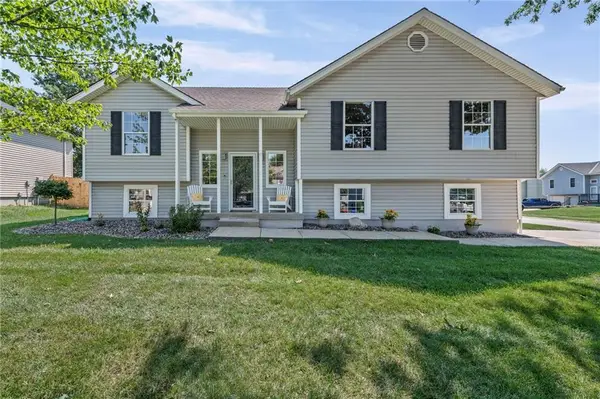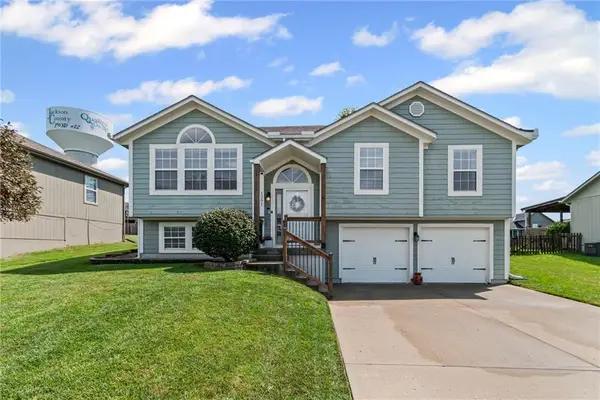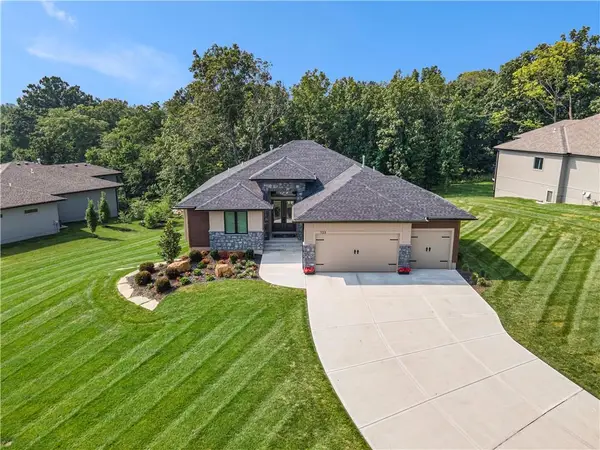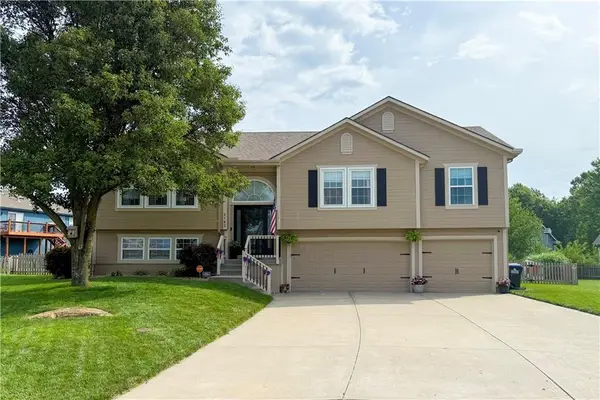1203 Bradford Drive, Greenwood, MO 64034
Local realty services provided by:ERA McClain Brothers



Listed by:tee buchanan
Office:platinum realty llc.
MLS#:2556063
Source:MOKS_HL
Price summary
- Price:$369,900
- Price per sq. ft.:$167.6
About this home
06/27—No fault to seller/buyer's financing fell through/inspection report available
You can thank me later for listing a home that has 30k in upgrades and renovations. A beautiful house on one of Greenwood's best blocks, nestled in the Willow Park Subdivision. This lovely California split features a remodeled kitchen, three bedrooms, and three bathrooms. Why not have a garage that faces the side and live on a corner lot? Inside, you'll find a formal living room, which includes a gas log fireplace and high ceiling, and a kitchen where you can entertain your friends and family. A newly updated kitchen includes all LG stainless steel appliances, from a double oven and refrigerator to a dishwasher and a built-in microwave. Updated cabinetry and granite countertop to set any items on. Even better, go outside to your large deck, which is directly off the kitchen, where the flooring has been replaced, and relax with a favorite book. To round out the main level, there are 2 secondary bedrooms, a full bathroom, and behind the barn door you will find a laundry room. A new roof (2024), new HVAC (2024), new interior paint, updated bathroom cabinetry, new lighting fixtures, and new garage door openers are among the other upgrades. The top floor features a spacious primary retreat, complete with a walk-in closet, water closet, large shower, new mirrors, and renovated cabinets. The bottom floor features a nonconforming space, perfect for use as a study or office. You can walk out the lower level to a private, 6-foot white vinyl-fenced backyard for your pets to roam, enjoy family gatherings, watch the kids play, or even install a pool. You can store items in the shed and enjoy outdoor activities in the garden. If you're looking for a school system that values diversity, community, and support, you might want to consider Lee's Summit. Savor the green space and walkability that Greenwood has to offer. Come see why you belong in this house.
Contact an agent
Home facts
- Year built:2000
- Listing Id #:2556063
- Added:63 day(s) ago
- Updated:July 29, 2025 at 03:39 PM
Rooms and interior
- Bedrooms:3
- Total bathrooms:3
- Full bathrooms:3
- Living area:2,207 sq. ft.
Heating and cooling
- Cooling:Electric, Window Unit(s)
- Heating:Forced Air Gas
Structure and exterior
- Roof:Composition
- Year built:2000
- Building area:2,207 sq. ft.
Schools
- High school:Lee's Summit West
- Middle school:Summit Lakes
- Elementary school:Greenwood
Utilities
- Water:City/Public - Verify
- Sewer:Public Sewer
Finances and disclosures
- Price:$369,900
- Price per sq. ft.:$167.6
New listings near 1203 Bradford Drive
- Open Thu, 4 to 6pm
 $337,000Active3 beds 3 baths1,750 sq. ft.
$337,000Active3 beds 3 baths1,750 sq. ft.215 Pinetree Drive, Greenwood, MO 64034
MLS# 2559702Listed by: KW KANSAS CITY METRO  $889,000Active6 beds 3 baths4,078 sq. ft.
$889,000Active6 beds 3 baths4,078 sq. ft.816 Eve Orchid Drive, Greenwood, MO 64034
MLS# 2565978Listed by: KANSAS CITY REAL ESTATE, INC. $870,000Active4 beds 5 baths5,161 sq. ft.
$870,000Active4 beds 5 baths5,161 sq. ft.14611 Gammon Road, Greenwood, MO 64034
MLS# 2566156Listed by: REECENICHOLS-KCN- New
 $1,100,000Active4 beds 4 baths3,031 sq. ft.
$1,100,000Active4 beds 4 baths3,031 sq. ft.13912 7 Highway N/a, Greenwood, MO 64034
MLS# 2567579Listed by: KELLER WILLIAMS PLATINUM PRTNR - New
 $325,000Active3 beds 2 baths1,681 sq. ft.
$325,000Active3 beds 2 baths1,681 sq. ft.1302 Huntington Lane, Greenwood, MO 64034
MLS# 2567370Listed by: RE/MAX ELITE, REALTORS  $319,900Pending3 beds 3 baths1,505 sq. ft.
$319,900Pending3 beds 3 baths1,505 sq. ft.1301 Aspen Drive, Greenwood, MO 64034
MLS# 2566633Listed by: PLATINUM REALTY LLC $775,000Active4 beds 4 baths3,104 sq. ft.
$775,000Active4 beds 4 baths3,104 sq. ft.1133 Deer Run Drive, Greenwood, MO 64034
MLS# 2565869Listed by: REECENICHOLS - COUNTRY CLUB PLAZA $350,000Pending3 beds 2 baths2,038 sq. ft.
$350,000Pending3 beds 2 baths2,038 sq. ft.2102 Patti Lane, Greenwood, MO 64034
MLS# 2565019Listed by: KELLER WILLIAMS PLATINUM PRTNR $350,000Active3 beds 3 baths1,682 sq. ft.
$350,000Active3 beds 3 baths1,682 sq. ft.704 16th Avenue S, Greenwood, MO 64034
MLS# 2565666Listed by: REECENICHOLS - LEES SUMMIT $289,900Active3 beds 3 baths1,421 sq. ft.
$289,900Active3 beds 3 baths1,421 sq. ft.1208 Dogwood Drive, Greenwood, MO 64034
MLS# 2565456Listed by: REECENICHOLS - EASTLAND
