1412 Bradford Drive, Greenwood, MO 64034
Local realty services provided by:ERA High Pointe Realty
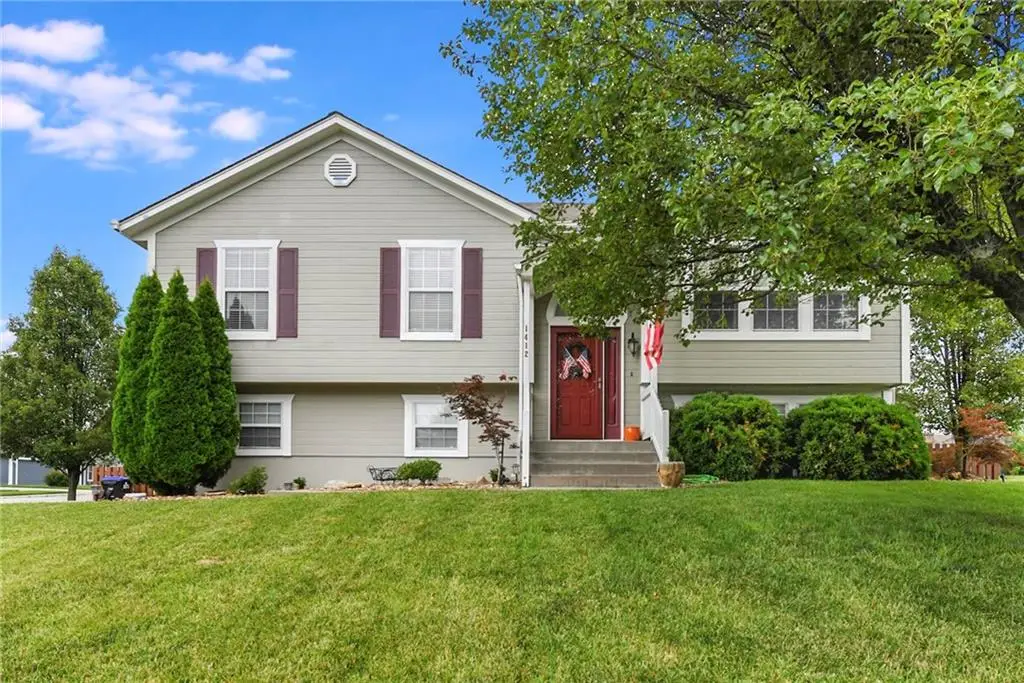


1412 Bradford Drive,Greenwood, MO 64034
$359,900
- 4 Beds
- 3 Baths
- 1,585 sq. ft.
- Single family
- Active
Listed by:jennifer dove
Office:kansas city real estate, inc.
MLS#:2552524
Source:MOKS_HL
Price summary
- Price:$359,900
- Price per sq. ft.:$227.07
About this home
Fall in Love with Life in South Greenwood
This isn’t just a house—it’s the lifestyle you’ve been dreaming of. Perfectly positioned on one of the largest corner lots in the neighborhood and just a short stroll to beautiful Lake Winnebago, this move-in-ready home blends everyday comfort with eye-catching style.
Step inside and be greeted by soaring vaulted ceilings that carry through the kitchen, dining, and living rooms, creating a light-filled, open space perfect for both cozy nights and lively gatherings. A striking see-through gas fireplace anchors the main living area, offering warmth and charm from every angle.
The kitchen’s generous cabinetry, seamless layout, and connection to the main living spaces make hosting a joy. On the main level, you’ll find three spacious bedrooms, including a serene primary suite with vaulted ceilings, a jetted tub, separate shower, and walk-in closet.
Downstairs, the walk-out basement features brand-new carpet, a versatile bonus room (ideal for a fourth bedroom, home office, or media space), a half bath with potential for a full upgrade, and plenty of storage.
Car lovers and hobbyists will appreciate the oversized 3-car garage—over 500 sq ft—complete with keypad entry and two brand-new remotes.
Out back, your private oasis awaits. The fully fenced yard is lush with professionally lit mature trees—Wisconsin pear, Japanese maple, flowering crabapple, and decorative plum—while the newly stained deck with canopy invites you to relax or entertain in every season.
Lovingly maintained and truly turn-key, this home is ready for you to move in and start making memories. Don’t wait—homes like this in South Greenwood don’t last long!
Contact an agent
Home facts
- Year built:2002
- Listing Id #:2552524
- Added:57 day(s) ago
- Updated:August 15, 2025 at 10:40 AM
Rooms and interior
- Bedrooms:4
- Total bathrooms:3
- Full bathrooms:2
- Half bathrooms:1
- Living area:1,585 sq. ft.
Heating and cooling
- Cooling:Electric
- Heating:Forced Air Gas
Structure and exterior
- Roof:Composition
- Year built:2002
- Building area:1,585 sq. ft.
Schools
- High school:Lee's Summit West
- Middle school:Summit Lakes
- Elementary school:Greenwood
Utilities
- Water:City/Public
- Sewer:Public Sewer
Finances and disclosures
- Price:$359,900
- Price per sq. ft.:$227.07
New listings near 1412 Bradford Drive
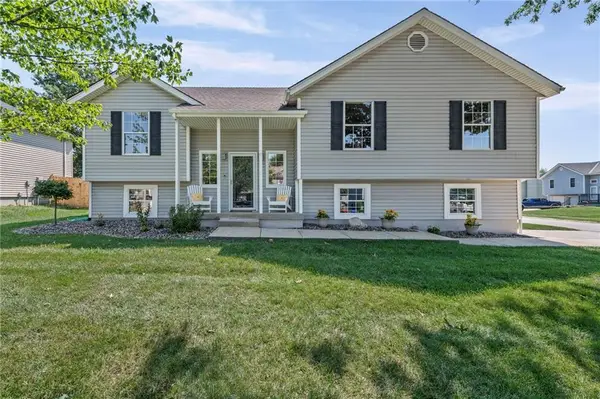 $337,000Active3 beds 3 baths1,750 sq. ft.
$337,000Active3 beds 3 baths1,750 sq. ft.215 Pinetree Drive, Greenwood, MO 64034
MLS# 2559702Listed by: KW KANSAS CITY METRO $889,000Active6 beds 3 baths4,078 sq. ft.
$889,000Active6 beds 3 baths4,078 sq. ft.816 Eve Orchid Drive, Greenwood, MO 64034
MLS# 2565978Listed by: KANSAS CITY REAL ESTATE, INC. $870,000Active4 beds 5 baths5,161 sq. ft.
$870,000Active4 beds 5 baths5,161 sq. ft.14611 Gammon Road, Greenwood, MO 64034
MLS# 2566156Listed by: REECENICHOLS-KCN- New
 $1,100,000Active4 beds 4 baths3,031 sq. ft.
$1,100,000Active4 beds 4 baths3,031 sq. ft.13912 7 Highway N/a, Greenwood, MO 64034
MLS# 2567579Listed by: KELLER WILLIAMS PLATINUM PRTNR - New
 $325,000Active3 beds 2 baths1,681 sq. ft.
$325,000Active3 beds 2 baths1,681 sq. ft.1302 Huntington Lane, Greenwood, MO 64034
MLS# 2567370Listed by: RE/MAX ELITE, REALTORS 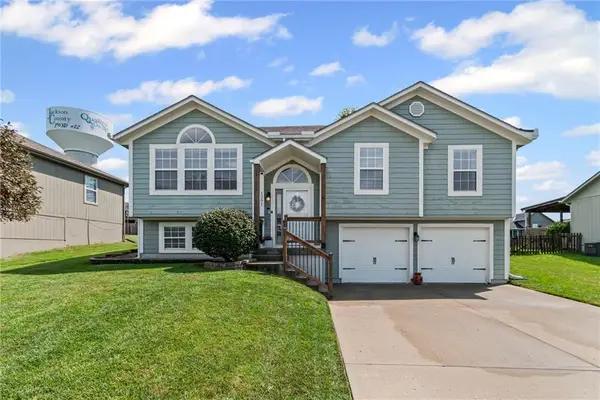 $319,900Pending3 beds 3 baths1,505 sq. ft.
$319,900Pending3 beds 3 baths1,505 sq. ft.1301 Aspen Drive, Greenwood, MO 64034
MLS# 2566633Listed by: PLATINUM REALTY LLC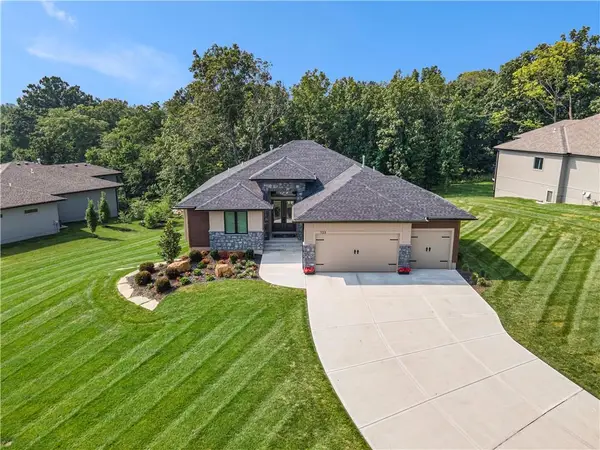 $775,000Active4 beds 4 baths3,104 sq. ft.
$775,000Active4 beds 4 baths3,104 sq. ft.1133 Deer Run Drive, Greenwood, MO 64034
MLS# 2565869Listed by: REECENICHOLS - COUNTRY CLUB PLAZA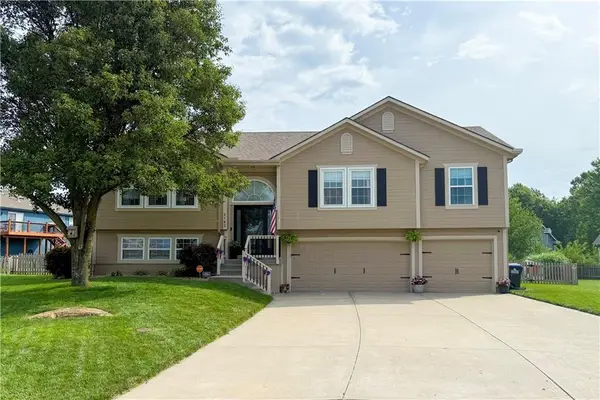 $350,000Pending3 beds 2 baths2,038 sq. ft.
$350,000Pending3 beds 2 baths2,038 sq. ft.2102 Patti Lane, Greenwood, MO 64034
MLS# 2565019Listed by: KELLER WILLIAMS PLATINUM PRTNR $350,000Active3 beds 3 baths1,682 sq. ft.
$350,000Active3 beds 3 baths1,682 sq. ft.704 16th Avenue S, Greenwood, MO 64034
MLS# 2565666Listed by: REECENICHOLS - LEES SUMMIT $289,900Active3 beds 3 baths1,421 sq. ft.
$289,900Active3 beds 3 baths1,421 sq. ft.1208 Dogwood Drive, Greenwood, MO 64034
MLS# 2565456Listed by: REECENICHOLS - EASTLAND
