496 Wilds Parkway, Greenwood, MO 64034
Local realty services provided by:ERA McClain Brothers
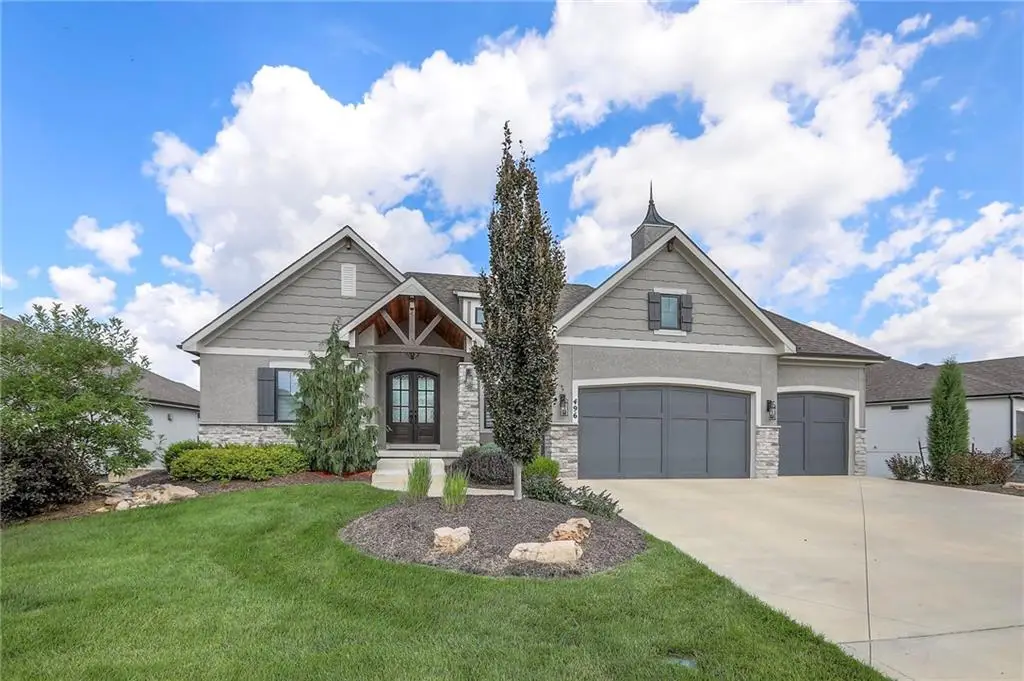
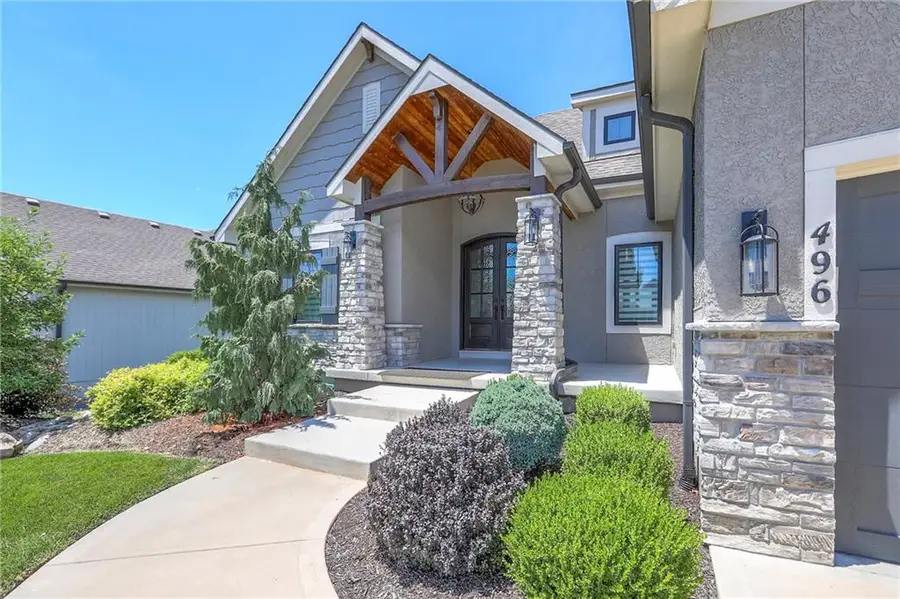
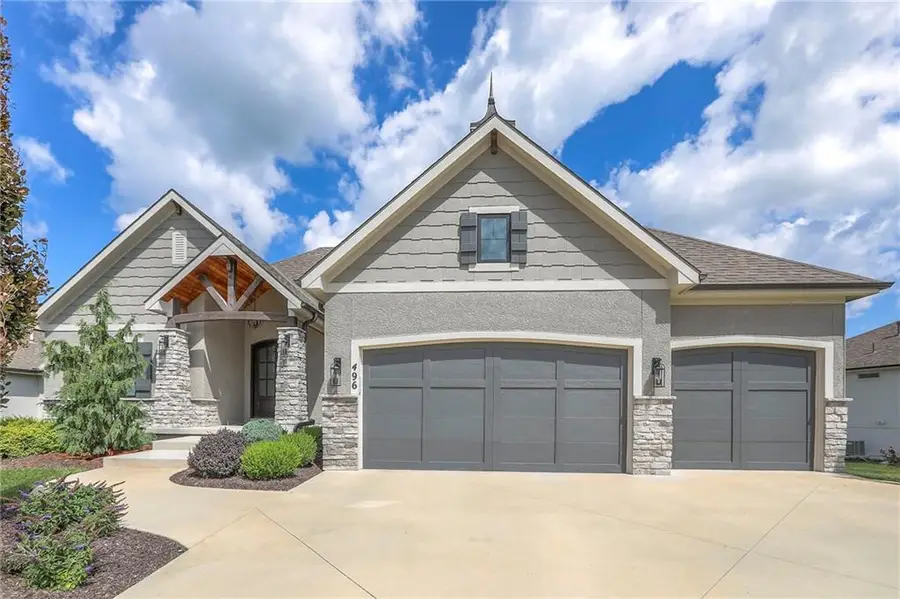
496 Wilds Parkway,Greenwood, MO 64034
$748,900
- 4 Beds
- 4 Baths
- 3,311 sq. ft.
- Single family
- Active
Listed by:leigh anne sirna
Office:realty executives
MLS#:2563024
Source:MOKS_HL
Price summary
- Price:$748,900
- Price per sq. ft.:$226.19
- Monthly HOA dues:$70
About this home
This JFE Construction Gunnison IV reverse plan is absolute perfection! Why buy new when you can have this impeccably maintained former Parade of Homes Distinctive Plan & Design First Place and Pick of Parade Gold Winner! Do not miss this stunning home showcasing incredible finishwork and designer selections! Hardwood floors throughout the entry, great room, kitchen & breakfast room. Great room features gable vault ceiling with stained beams, floor to ceiling stone fireplace and built-in cabinets/shelving. Kitchen features butler's pantry, large eating island, 5 burner gas cooktop, upgraded designer cabinetry, stainless appliances, solid surface counters and an oversized eating area to accommodate a large dining table. Luxurious master suite features wood feature wall, vaulted ceiling, soaking tub, double vanity, custom shower and a sizable walk through closet with direct access into the laundry room. In addition to the two bedrooms on the main floor, the home features a pocket office with a built in desk and storage bench. Curved staircase takes you down to lower level featuring a large living space, luxury vinyl plank flooring, stone and wood feature tv wall and a custom bar that accommodates a full size refrigerator. Two lower levels bedrooms with walk-in closets and their own full baths. Enjoy the beautiful sunset and the cozy fireplace on the screened in deck. Home has lawn irrigation, oversized lower level patio, designer window treatments, and direct access to the community walking trail. Home is located in Woodland Trails, an outdoor lifestyle community featuring miles and miles of paved walking trails, resort style pool, playground, sports field and fishing ponds. Don't miss this chance to make this house your next home!
Contact an agent
Home facts
- Year built:2020
- Listing Id #:2563024
- Added:28 day(s) ago
- Updated:August 12, 2025 at 10:43 PM
Rooms and interior
- Bedrooms:4
- Total bathrooms:4
- Full bathrooms:4
- Living area:3,311 sq. ft.
Heating and cooling
- Cooling:Electric
- Heating:Natural Gas
Structure and exterior
- Roof:Composition
- Year built:2020
- Building area:3,311 sq. ft.
Schools
- High school:Lee's Summit
- Middle school:East Trails
- Elementary school:Woodland
Utilities
- Water:City/Public
- Sewer:Public Sewer
Finances and disclosures
- Price:$748,900
- Price per sq. ft.:$226.19
New listings near 496 Wilds Parkway
- Open Thu, 4 to 6pm
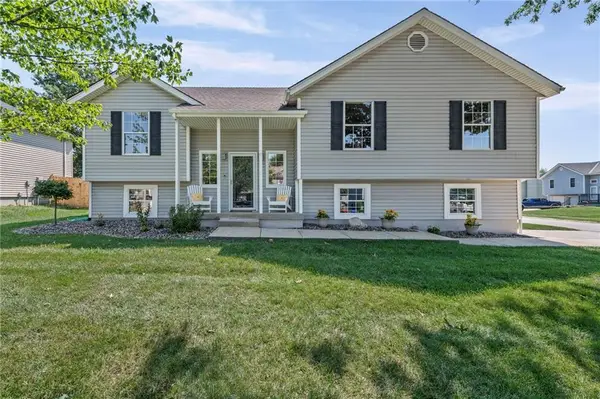 $337,000Active3 beds 3 baths1,750 sq. ft.
$337,000Active3 beds 3 baths1,750 sq. ft.215 Pinetree Drive, Greenwood, MO 64034
MLS# 2559702Listed by: KW KANSAS CITY METRO  $889,000Active6 beds 3 baths4,078 sq. ft.
$889,000Active6 beds 3 baths4,078 sq. ft.816 Eve Orchid Drive, Greenwood, MO 64034
MLS# 2565978Listed by: KANSAS CITY REAL ESTATE, INC. $870,000Active4 beds 5 baths5,161 sq. ft.
$870,000Active4 beds 5 baths5,161 sq. ft.14611 Gammon Road, Greenwood, MO 64034
MLS# 2566156Listed by: REECENICHOLS-KCN- New
 $1,100,000Active4 beds 4 baths3,031 sq. ft.
$1,100,000Active4 beds 4 baths3,031 sq. ft.13912 7 Highway N/a, Greenwood, MO 64034
MLS# 2567579Listed by: KELLER WILLIAMS PLATINUM PRTNR - New
 $325,000Active3 beds 2 baths1,681 sq. ft.
$325,000Active3 beds 2 baths1,681 sq. ft.1302 Huntington Lane, Greenwood, MO 64034
MLS# 2567370Listed by: RE/MAX ELITE, REALTORS 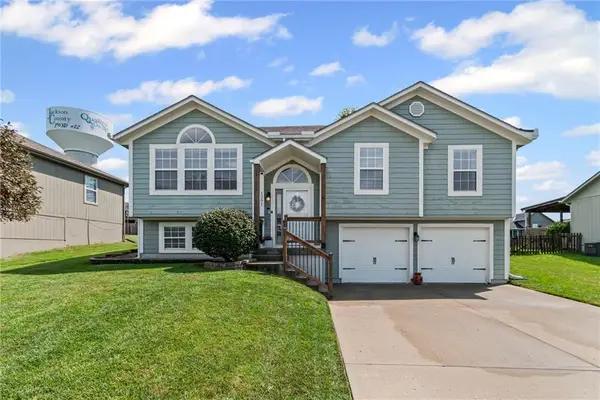 $319,900Pending3 beds 3 baths1,505 sq. ft.
$319,900Pending3 beds 3 baths1,505 sq. ft.1301 Aspen Drive, Greenwood, MO 64034
MLS# 2566633Listed by: PLATINUM REALTY LLC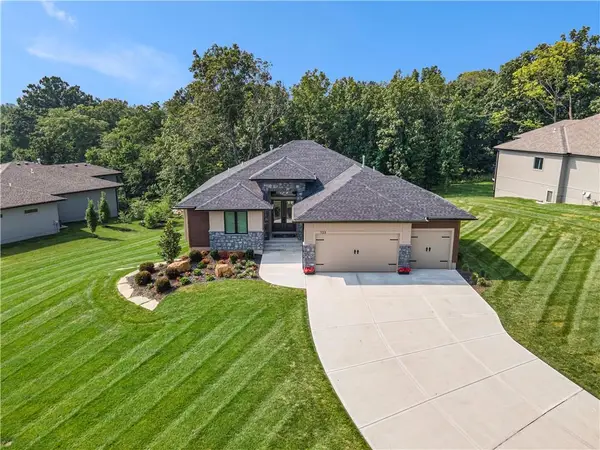 $775,000Active4 beds 4 baths3,104 sq. ft.
$775,000Active4 beds 4 baths3,104 sq. ft.1133 Deer Run Drive, Greenwood, MO 64034
MLS# 2565869Listed by: REECENICHOLS - COUNTRY CLUB PLAZA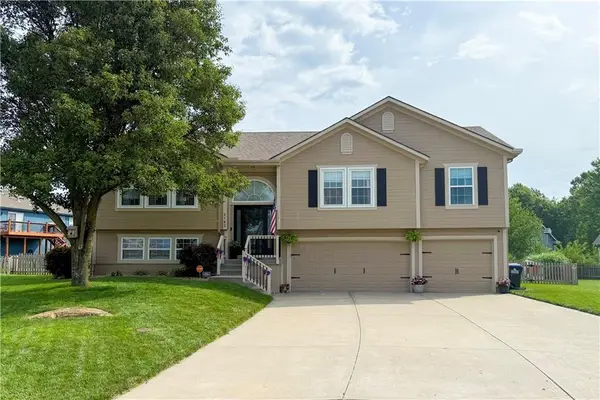 $350,000Pending3 beds 2 baths2,038 sq. ft.
$350,000Pending3 beds 2 baths2,038 sq. ft.2102 Patti Lane, Greenwood, MO 64034
MLS# 2565019Listed by: KELLER WILLIAMS PLATINUM PRTNR $350,000Active3 beds 3 baths1,682 sq. ft.
$350,000Active3 beds 3 baths1,682 sq. ft.704 16th Avenue S, Greenwood, MO 64034
MLS# 2565666Listed by: REECENICHOLS - LEES SUMMIT $289,900Active3 beds 3 baths1,421 sq. ft.
$289,900Active3 beds 3 baths1,421 sq. ft.1208 Dogwood Drive, Greenwood, MO 64034
MLS# 2565456Listed by: REECENICHOLS - EASTLAND
