10 Black Hawk Drive, Lake Winnebago, MO 64034
Local realty services provided by:ERA High Pointe Realty
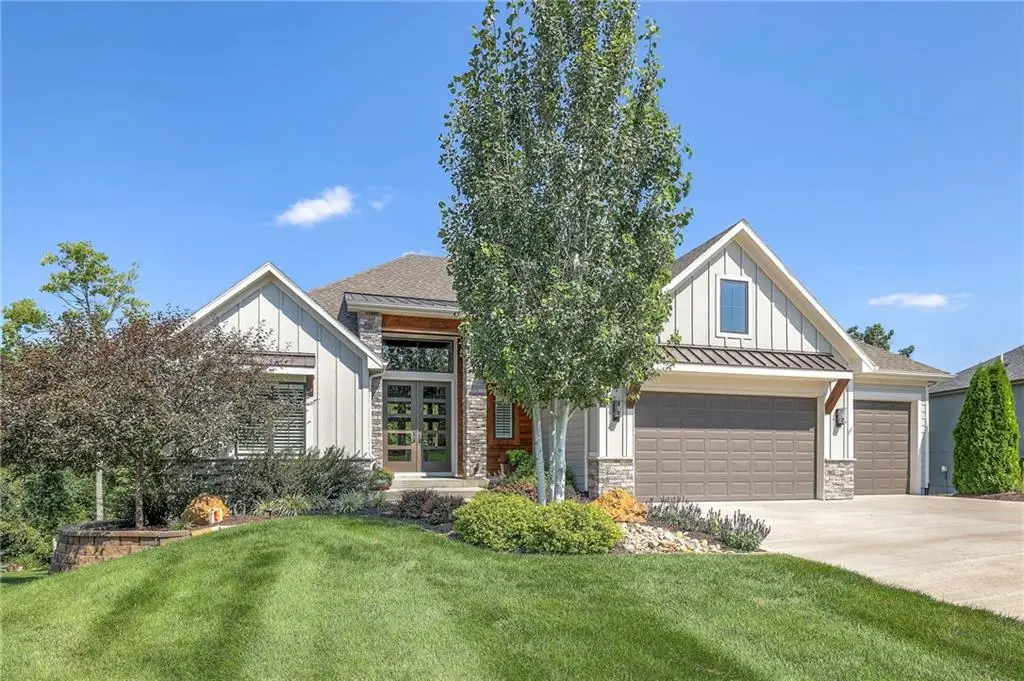

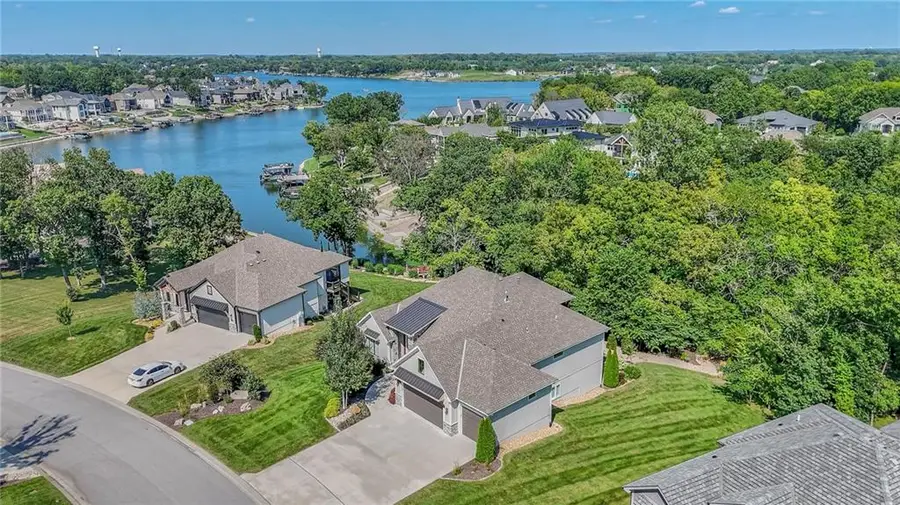
10 Black Hawk Drive,Lake Winnebago, MO 64034
$1,097,900
- 4 Beds
- 4 Baths
- 3,448 sq. ft.
- Single family
- Pending
Listed by:james asher
Office:asher real estate llc.
MLS#:2566765
Source:MOKS_HL
Price summary
- Price:$1,097,900
- Price per sq. ft.:$318.42
- Monthly HOA dues:$106.25
About this home
Pristine 2nd-tier home at Lake Winnebago with stunning lake views and backing to lush green space. This 4-bedroom, 3-bath reverse plan spans 3,448 sq ft and is an entertainer’s dream. The open-concept living room and kitchen feature floor-to-ceiling windows that flood the space with natural light while showcasing the scenic outdoors.
Beautiful hardwoods flow through the main level and the chef’s kitchen boasts high-end appliances—a Dacor 5-burner gas cooktop, Bosch dishwasher, and a matching KitchenAid refrigerator and oven/convection microwave. A spacious walk-in pantry with a coffee nook adds functional luxury.
The master suite offers breathtaking views, direct deck access, and a stunning accent wall. The luxurious master bathroom features an oversized zero-entry walk-in shower with rainhead, wand, and body sprayers. An expansive walk-in closet connects seamlessly to the laundry room.
A secondary main-level bedroom with an accessible full bathroom and walk-in tub is perfect for guests or family. The large walkout lower level includes two additional bedrooms, a full bathroom, and an entertainment area with a large wet bar, granite countertops, mini fridge, and microwave. Step outside onto the stamped concrete patio, where you can relax at the wood-burning firepit overlooking the lake or enjoy the beautifully landscaped gardens and scenic walks through the trees.
Additional upgrades include engineered I-joists, plumbing manifold system, dual-zone HVAC, and a SONOS home sound system. The garage features professional built-in storage, belt drive openers, and epoxy floors.
This home also boasts an exceptional dock slip in a peaceful cove with fantastic views—perfect for boating right onto Lake Winnebago. The dock slip is just steps from the community’s new resort-style pool and clubhouse, offering ultimate convenience and luxury.
Don’t miss this exceptional lakeside retreat with outstanding craftsmanship, thoughtful upgrades and breathtaking scenery.
Contact an agent
Home facts
- Year built:2020
- Listing Id #:2566765
- Added:6 day(s) ago
- Updated:August 10, 2025 at 03:03 PM
Rooms and interior
- Bedrooms:4
- Total bathrooms:4
- Full bathrooms:3
- Half bathrooms:1
- Living area:3,448 sq. ft.
Heating and cooling
- Cooling:Electric, Zoned
- Heating:Natural Gas, Zoned
Structure and exterior
- Roof:Composition
- Year built:2020
- Building area:3,448 sq. ft.
Schools
- High school:Raymore-Peculiar
- Middle school:Raymore-Peculiar East
- Elementary school:Timber Creek
Utilities
- Water:City/Public
- Sewer:Grinder Pump, Public Sewer
Finances and disclosures
- Price:$1,097,900
- Price per sq. ft.:$318.42
New listings near 10 Black Hawk Drive
- New
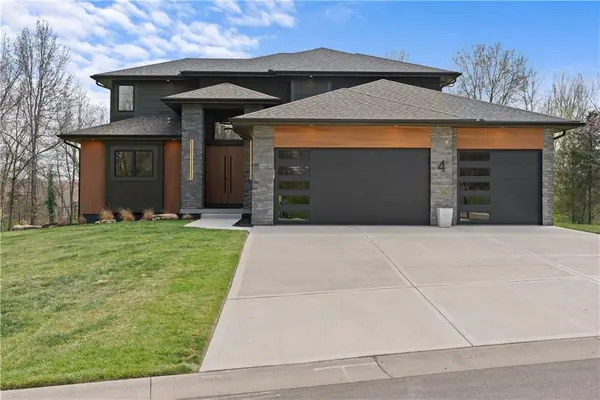 $1,000,000Active4 beds 4 baths3,000 sq. ft.
$1,000,000Active4 beds 4 baths3,000 sq. ft.4 Broken Arrow Court, Lake Winnebago, MO 64034
MLS# 2567323Listed by: UNITED REAL ESTATE KANSAS CITY - Open Sun, 1 to 3pm
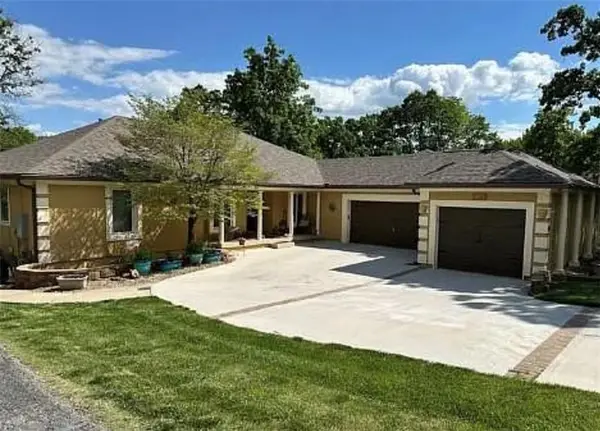 $1,275,000Active6 beds 4 baths4,596 sq. ft.
$1,275,000Active6 beds 4 baths4,596 sq. ft.328 N Winnebago Drive, Lake Winnebago, MO 64034
MLS# 2565790Listed by: TRELORA REALTY  $1,650,000Pending4 beds 4 baths5,005 sq. ft.
$1,650,000Pending4 beds 4 baths5,005 sq. ft.432 S Shore Drive, Lake Winnebago, MO 64034
MLS# 2564256Listed by: RE/MAX ELITE, REALTORS $1,049,000Active4 beds 4 baths3,589 sq. ft.
$1,049,000Active4 beds 4 baths3,589 sq. ft.21 Bison Falls Circle, Lake Winnebago, MO 64034
MLS# 2564298Listed by: CHARTWELL REALTY LLC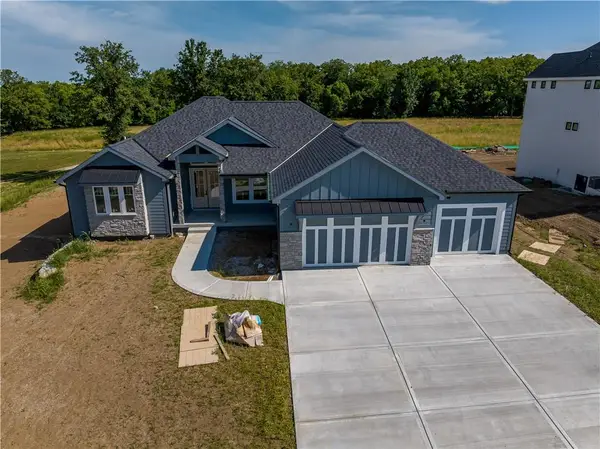 $1,179,000Active4 beds 4 baths3,638 sq. ft.
$1,179,000Active4 beds 4 baths3,638 sq. ft.595 South Shore Drive, Lake Winnebago, MO 64034
MLS# 2561306Listed by: ASHER REAL ESTATE LLC $2,399,000Active4 beds 5 baths4,552 sq. ft.
$2,399,000Active4 beds 5 baths4,552 sq. ft.10 Tomahawk Circle, Lake Winnebago, MO 64034
MLS# 2560140Listed by: ASHER REAL ESTATE LLC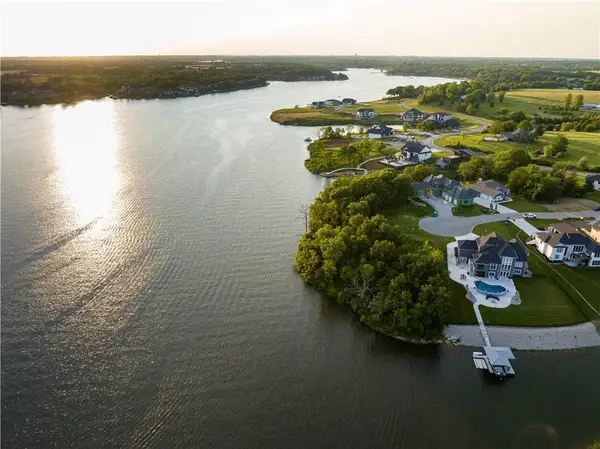 $1,397,000Active0 Acres
$1,397,000Active0 Acres12 Omaha Circle, Lake Winnebago, MO 64034
MLS# 2558582Listed by: ASHER REAL ESTATE LLC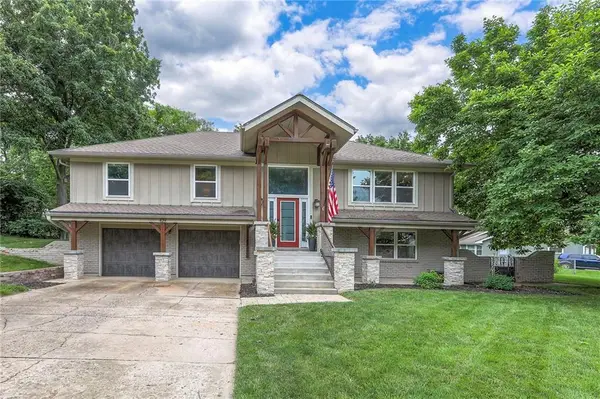 $469,000Active3 beds 3 baths2,315 sq. ft.
$469,000Active3 beds 3 baths2,315 sq. ft.109 Saponi Lane, Lake Winnebago, MO 64034
MLS# 2556027Listed by: ASHER REAL ESTATE LLC $645,000Active4 beds 4 baths3,942 sq. ft.
$645,000Active4 beds 4 baths3,942 sq. ft.331 N Winnebago Drive, Lake Winnebago, MO 64034
MLS# 2555362Listed by: COMPASS REALTY GROUP
