432 S Shore Drive, Lake Winnebago, MO 64034
Local realty services provided by:ERA McClain Brothers
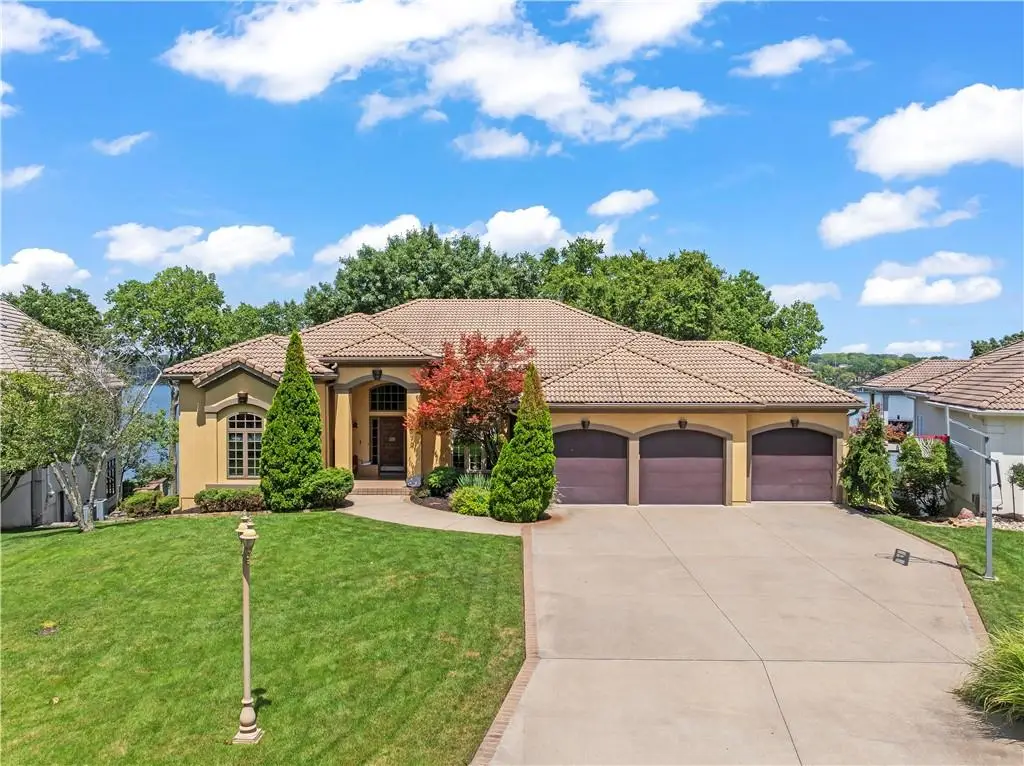
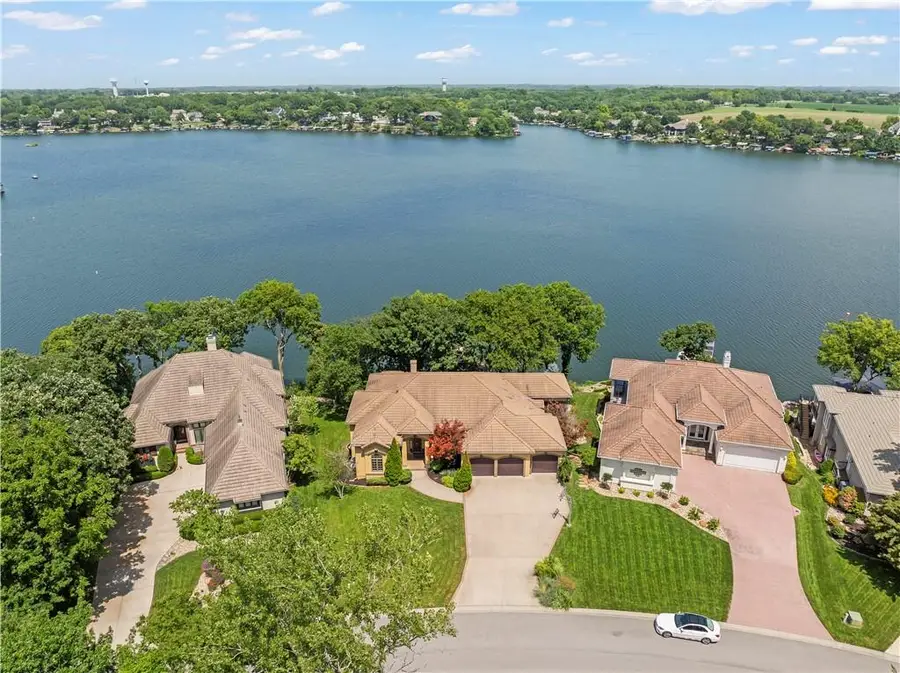

432 S Shore Drive,Lake Winnebago, MO 64034
$1,650,000
- 4 Beds
- 4 Baths
- 5,005 sq. ft.
- Single family
- Pending
Listed by:renee amey
Office:re/max elite, realtors
MLS#:2564256
Source:MOKS_HL
Price summary
- Price:$1,650,000
- Price per sq. ft.:$329.67
- Monthly HOA dues:$106.25
About this home
Opportunity Knocks! Large Lakefront home with Great Curb Appeal and 6111 Gross Ft offering a Huge Picturesque Lot with 164' of Shoreline! Great Curb Appeal with All Stucco and Tile Roof Exterior with massive amount of Large Custom Windows to take in Panoramic Views. Some Updates done with Complete Remodel of the 2 Full Bathrooms on Main Floor, Many New Windows, New Large Sliding Doors, Home Theatre Projector and Movie Screen, Grinder Pump, & 2 Water Heaters. Brand New 5 Ton Heatpump has been purchased and ready for install in garage. This home awaits your own personal choices on more updates so seller offers this opportunity to purchase at this price or they jump into a major remodel with a distinctly different price offered in near future. Hard to beat this package when Lakefront Lots are going for $1.4 mil+! You will love the Soaring Ceilings, Open Floorplan, & Massive Windows with so much Living Space. The Main Level offers a Huge Great Room, Dining Room, Hearth Room and Spacious Kitchen; along with the Master Bedroom and 2nd Bedroom and Bath. The Lower Level is an Entertainment Mecca with High Ceilings and offering a : Billiards Area, Media Area, Family Room with Fireplace, 2 Addl Bedrooms and Bath. Keep this Large Lot "as is" with natural rock and ivy or bring your visions to life on the sprawling Lakefront Lot with Park Like Setting of Trees and massive shoreline. Used Mastercraft Speedboat is negotiable and for sale.
Contact an agent
Home facts
- Year built:1997
- Listing Id #:2564256
- Added:19 day(s) ago
- Updated:July 28, 2025 at 03:41 PM
Rooms and interior
- Bedrooms:4
- Total bathrooms:4
- Full bathrooms:3
- Half bathrooms:1
- Living area:5,005 sq. ft.
Heating and cooling
- Cooling:Heat Pump
- Heating:Heat Pump
Structure and exterior
- Roof:Tile
- Year built:1997
- Building area:5,005 sq. ft.
Schools
- High school:Lee's Summit West
- Middle school:Summit Lakes
- Elementary school:Greenwood
Utilities
- Water:City/Public
- Sewer:Public Sewer
Finances and disclosures
- Price:$1,650,000
- Price per sq. ft.:$329.67
New listings near 432 S Shore Drive
 $1,097,900Pending4 beds 4 baths3,448 sq. ft.
$1,097,900Pending4 beds 4 baths3,448 sq. ft.10 Black Hawk Drive, Lake Winnebago, MO 64034
MLS# 2566765Listed by: ASHER REAL ESTATE LLC- New
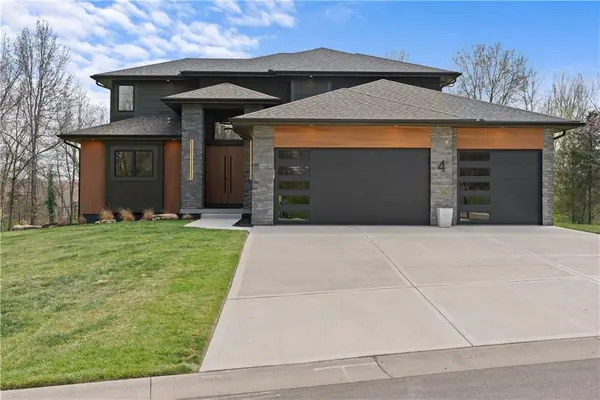 $975,000Active4 beds 4 baths3,000 sq. ft.
$975,000Active4 beds 4 baths3,000 sq. ft.4 Broken Arrow Court, Lake Winnebago, MO 64034
MLS# 2567323Listed by: UNITED REAL ESTATE KANSAS CITY - Open Sun, 1 to 3pm
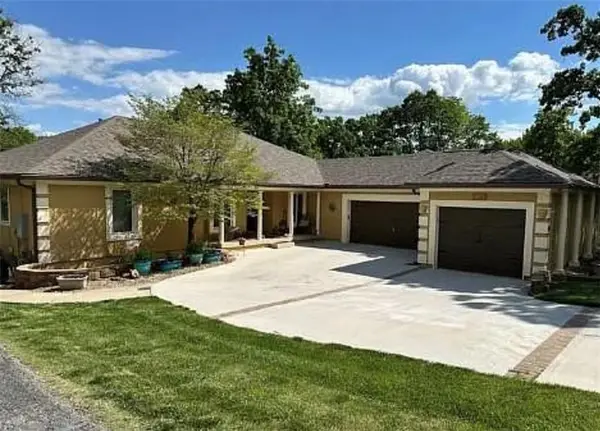 $1,275,000Active6 beds 4 baths4,596 sq. ft.
$1,275,000Active6 beds 4 baths4,596 sq. ft.328 N Winnebago Drive, Lake Winnebago, MO 64034
MLS# 2565790Listed by: TRELORA REALTY  $1,049,000Active4 beds 4 baths3,589 sq. ft.
$1,049,000Active4 beds 4 baths3,589 sq. ft.21 Bison Falls Circle, Lake Winnebago, MO 64034
MLS# 2564298Listed by: CHARTWELL REALTY LLC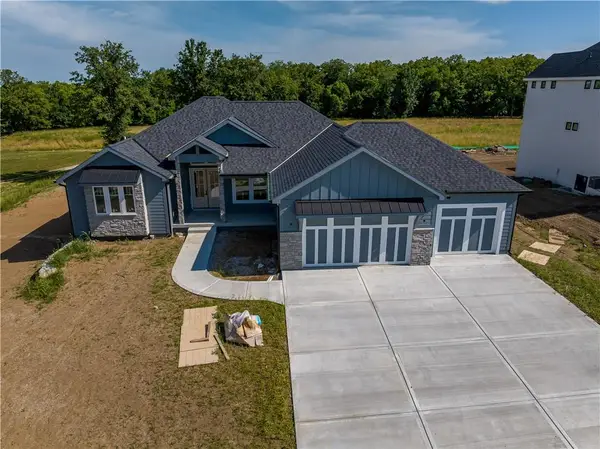 $1,179,000Active4 beds 4 baths3,638 sq. ft.
$1,179,000Active4 beds 4 baths3,638 sq. ft.595 South Shore Drive, Lake Winnebago, MO 64034
MLS# 2561306Listed by: ASHER REAL ESTATE LLC $2,399,000Active4 beds 5 baths4,552 sq. ft.
$2,399,000Active4 beds 5 baths4,552 sq. ft.10 Tomahawk Circle, Lake Winnebago, MO 64034
MLS# 2560140Listed by: ASHER REAL ESTATE LLC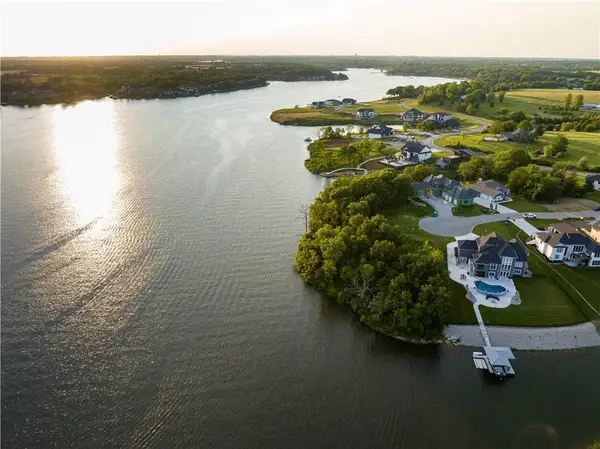 $1,397,000Active0 Acres
$1,397,000Active0 Acres12 Omaha Circle, Lake Winnebago, MO 64034
MLS# 2558582Listed by: ASHER REAL ESTATE LLC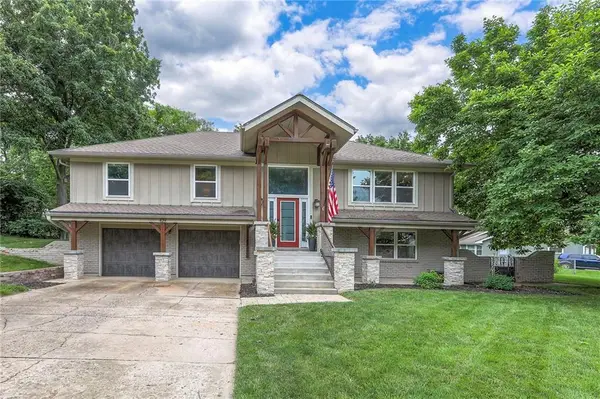 $469,000Active3 beds 3 baths2,315 sq. ft.
$469,000Active3 beds 3 baths2,315 sq. ft.109 Saponi Lane, Lake Winnebago, MO 64034
MLS# 2556027Listed by: ASHER REAL ESTATE LLC $645,000Active4 beds 4 baths3,942 sq. ft.
$645,000Active4 beds 4 baths3,942 sq. ft.331 N Winnebago Drive, Lake Winnebago, MO 64034
MLS# 2555362Listed by: COMPASS REALTY GROUP
