331 N Winnebago Drive, Lake Winnebago, MO 64034
Local realty services provided by:ERA McClain Brothers
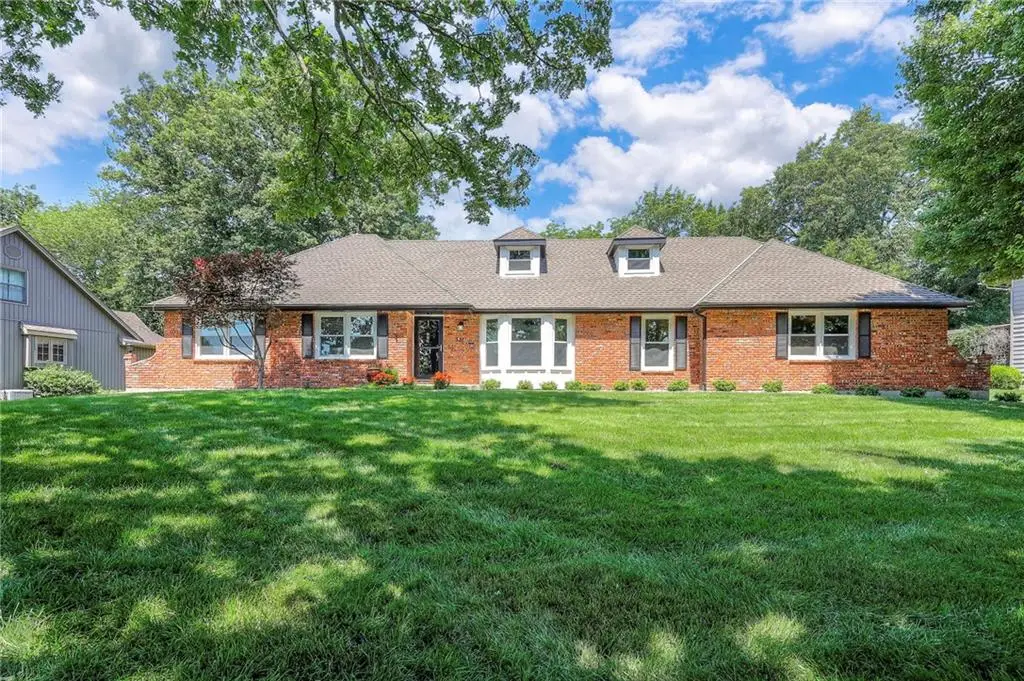
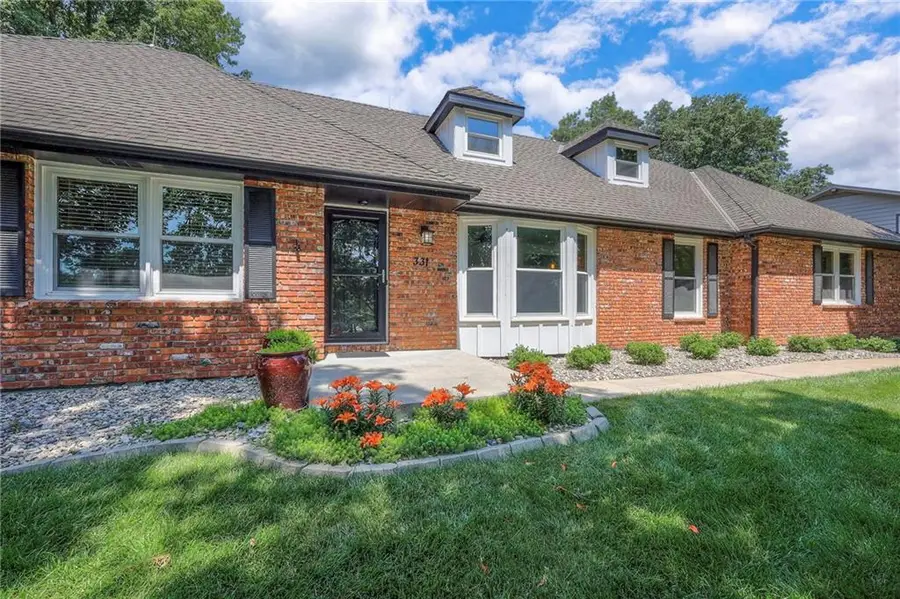

Listed by:laurie bradshaw
Office:compass realty group
MLS#:2555362
Source:MOKS_HL
Price summary
- Price:$645,000
- Price per sq. ft.:$163.62
- Monthly HOA dues:$106.25
About this home
Discover the perfect lake retreat in this beautiful Lake Winnebago home. This superb Ranch/1.5 story residence is set on a sprawling 1.5 lots, offering almost a half an acre of tranquility. With four bedrooms, including two generously sized rooms upstairs and a 5th non-conforming bedroom in the finished basement, this property caters to both relaxation and entertaining. On the main floor, you'll find two bedrooms and a master bath that is simply stunning offering granite, dual sinks walk-in closet with built-ins, and recently tiled shower. The kitchen is a culinary enthusiast's delight, featuring a grand island with a six-burner gas cooktop, elegant granite surface, abundant cabinetry, stainless steel appliances and a convenient prep sink. Outside, your personal oasis awaits featuring a 13-foot deep saltwater pool, springboard, and a cozy firepit for cooler nights. The glass enclosed tiled porch offers a serene space to enjoy the view of the pool, the beauty of the backyard or watch your favorite show. The finished basement's carpeted floors, granite wet bar, fireplace, authentic barn wood detailing, a cozy nook under the stairs, non-conforming bedroom, a full bath and the exit to the backyard have proven to be the perfect space for entertaining & unwinding. This home also offers a coveted private covered dock with boat well and swim dock. Lake Winnebago is approximately 400 acres perfect for boating, fishing & water sports. It is surrounded by natural wooded areas, a park, walking trails, play ground, basketball courts, baseball/softball field, tennis/pickleball courts, and equestrian facilities (through the Lake Winnebago Saddle Club). Enjoy dining and events at the Arrowhead Yacht Club and the coming soon resort style community pool and club house. Check out the Amenities for all activities offered at this all-encompassing community!
Contact an agent
Home facts
- Year built:1970
- Listing Id #:2555362
- Added:63 day(s) ago
- Updated:August 14, 2025 at 09:41 PM
Rooms and interior
- Bedrooms:4
- Total bathrooms:4
- Full bathrooms:3
- Half bathrooms:1
- Living area:3,942 sq. ft.
Heating and cooling
- Cooling:Electric
- Heating:Forced Air Gas
Structure and exterior
- Roof:Composition
- Year built:1970
- Building area:3,942 sq. ft.
Schools
- High school:Lee's Summit West
- Middle school:Summit Lakes
- Elementary school:Greenwood
Utilities
- Water:City/Public
- Sewer:Public Sewer
Finances and disclosures
- Price:$645,000
- Price per sq. ft.:$163.62
New listings near 331 N Winnebago Drive
 $1,097,900Pending4 beds 4 baths3,448 sq. ft.
$1,097,900Pending4 beds 4 baths3,448 sq. ft.10 Black Hawk Drive, Lake Winnebago, MO 64034
MLS# 2566765Listed by: ASHER REAL ESTATE LLC- New
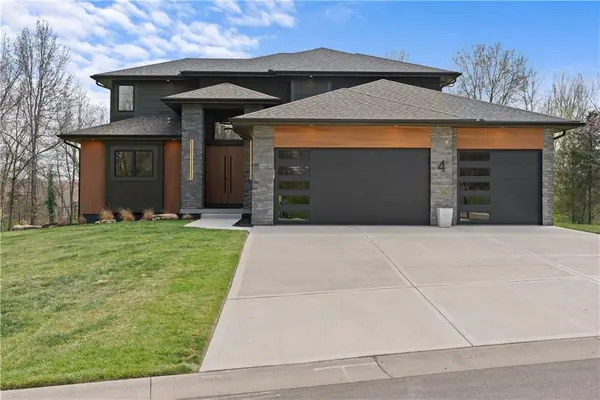 $975,000Active4 beds 4 baths3,000 sq. ft.
$975,000Active4 beds 4 baths3,000 sq. ft.4 Broken Arrow Court, Lake Winnebago, MO 64034
MLS# 2567323Listed by: UNITED REAL ESTATE KANSAS CITY - Open Sun, 1 to 3pm
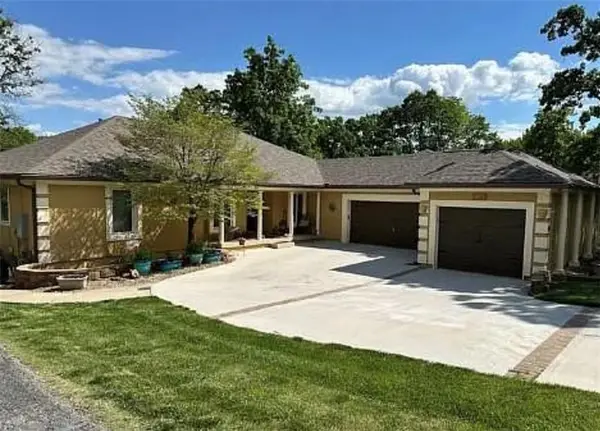 $1,275,000Active6 beds 4 baths4,596 sq. ft.
$1,275,000Active6 beds 4 baths4,596 sq. ft.328 N Winnebago Drive, Lake Winnebago, MO 64034
MLS# 2565790Listed by: TRELORA REALTY  $1,650,000Pending4 beds 4 baths5,005 sq. ft.
$1,650,000Pending4 beds 4 baths5,005 sq. ft.432 S Shore Drive, Lake Winnebago, MO 64034
MLS# 2564256Listed by: RE/MAX ELITE, REALTORS $1,049,000Active4 beds 4 baths3,589 sq. ft.
$1,049,000Active4 beds 4 baths3,589 sq. ft.21 Bison Falls Circle, Lake Winnebago, MO 64034
MLS# 2564298Listed by: CHARTWELL REALTY LLC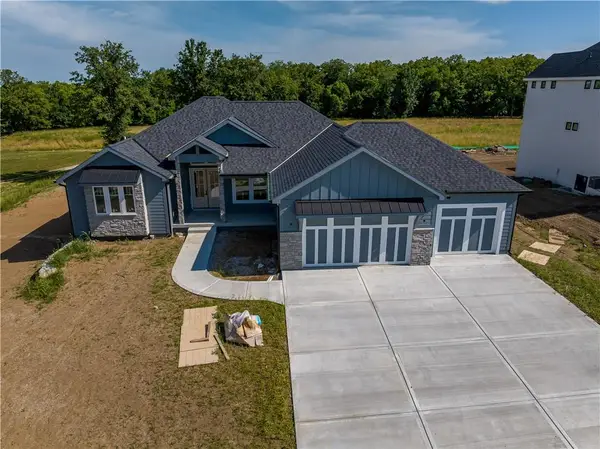 $1,179,000Active4 beds 4 baths3,638 sq. ft.
$1,179,000Active4 beds 4 baths3,638 sq. ft.595 South Shore Drive, Lake Winnebago, MO 64034
MLS# 2561306Listed by: ASHER REAL ESTATE LLC $2,399,000Active4 beds 5 baths4,552 sq. ft.
$2,399,000Active4 beds 5 baths4,552 sq. ft.10 Tomahawk Circle, Lake Winnebago, MO 64034
MLS# 2560140Listed by: ASHER REAL ESTATE LLC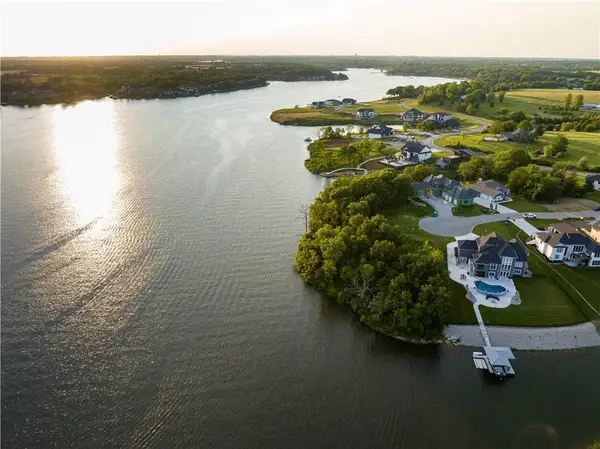 $1,397,000Active0 Acres
$1,397,000Active0 Acres12 Omaha Circle, Lake Winnebago, MO 64034
MLS# 2558582Listed by: ASHER REAL ESTATE LLC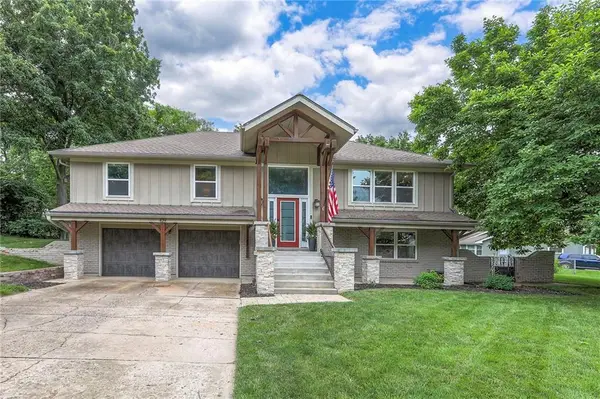 $469,000Active3 beds 3 baths2,315 sq. ft.
$469,000Active3 beds 3 baths2,315 sq. ft.109 Saponi Lane, Lake Winnebago, MO 64034
MLS# 2556027Listed by: ASHER REAL ESTATE LLC
