16 Checotah Bluffs Circle, Lake Winnebago, MO 64034
Local realty services provided by:ERA McClain Brothers
16 Checotah Bluffs Circle,Lake Winnebago, MO 64034
$2,590,000
- 4 Beds
- 5 Baths
- 4,570 sq. ft.
- Single family
- Pending
Listed by:james asher
Office:asher real estate llc.
MLS#:2521015
Source:MOKS_HL
Price summary
- Price:$2,590,000
- Price per sq. ft.:$566.74
- Monthly HOA dues:$106.25
About this home
Completely custom lakefront home with amazing views on the private Lake Winnebago! Walker Custom Homes has been combing through every detail of this one of a kind elevation to make this the perfect lakefront living experience. This custom home is located on an estate-sized lakefront lot within the esteemed Lee's Summit School District!
The floor plan features two bedrooms on the main level, and two bedrooms in the basement, ALL with AMAZING main channel lake views and their own full bath. Main level includes open concept living/kitchen/dining perfect for entertaining. The vaulted ceilings that carry through from the porch, to the living room, and even onto the deck, are breathtaking. Don't miss the large prep kitchen and stainless appliances. Basement includes media room, lake-day bathroom, full wet bar, and HUGE workout room or flex space. Oversized suspended garage with extended third bay. Bonus garage door off back of house is perfect for all the lake toys! Large deck includes sun deck off master bedroom, fireplace with hookup for TV, and composite decking. Too many upgrades to list, so schedule a time to meet with this amazing builder to talk through all he has planned!
You cannot beat this lot location; it has it all...calm cove waters for your dock with full main channel views. This lot is also located on a private large circle drive, with over an acre of greenspace across the street! This is a must-see custom lakefront home. Estimated finish date is Summer of 2025. One of the only new homes that will be ready for this SUMMER!
Contact an agent
Home facts
- Year built:2024
- Listing ID #:2521015
- Added:306 day(s) ago
- Updated:September 25, 2025 at 12:33 PM
Rooms and interior
- Bedrooms:4
- Total bathrooms:5
- Full bathrooms:4
- Half bathrooms:1
- Living area:4,570 sq. ft.
Heating and cooling
- Cooling:Electric, Zoned
- Heating:Natural Gas, Zoned
Structure and exterior
- Roof:Composition
- Year built:2024
- Building area:4,570 sq. ft.
Schools
- High school:Lee's Summit West
- Middle school:Summit Lakes
- Elementary school:Greenwood
Utilities
- Water:City/Public
- Sewer:Grinder Pump, Public Sewer
Finances and disclosures
- Price:$2,590,000
- Price per sq. ft.:$566.74
New listings near 16 Checotah Bluffs Circle
 $1,398,000Pending4 beds 5 baths3,006 sq. ft.
$1,398,000Pending4 beds 5 baths3,006 sq. ft.424 South Shore Drive, Lake Winnebago, MO 64034
MLS# 2575570Listed by: ASHER REAL ESTATE LLC- Open Sat, 2 to 4pm
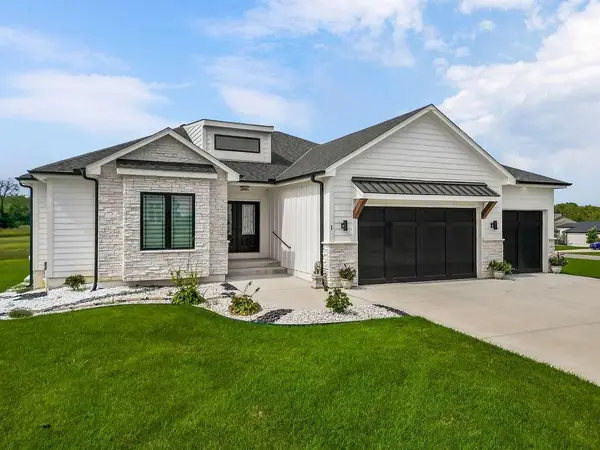 $945,000Active4 beds 3 baths3,032 sq. ft.
$945,000Active4 beds 3 baths3,032 sq. ft.1 S Buffalo Ridge Court, Lake Winnebago, MO 64034
MLS# 2570856Listed by: KELLER WILLIAMS PLATINUM PRTNR  $820,000Active3 beds 4 baths2,364 sq. ft.
$820,000Active3 beds 4 baths2,364 sq. ft.244 N Winnebago Drive, Lake Winnebago, MO 64034
MLS# 2570572Listed by: REECENICHOLS - LEAWOOD $989,000Pending4 beds 3 baths3,095 sq. ft.
$989,000Pending4 beds 3 baths3,095 sq. ft.540 South Shore Drive, Lake Winnebago, MO 64034
MLS# 2566718Listed by: REALTY EXECUTIVES- Open Sun, 12pm to 2am
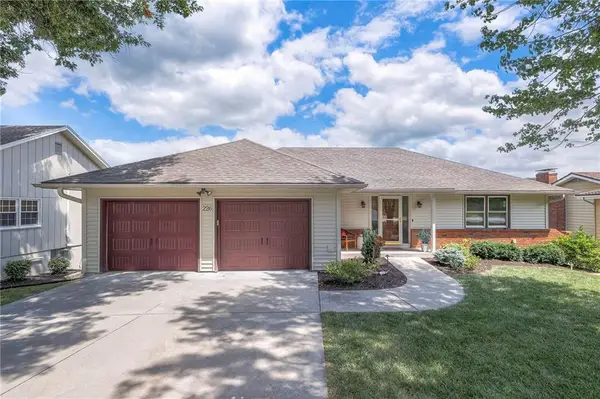 $854,900Active3 beds 3 baths2,609 sq. ft.
$854,900Active3 beds 3 baths2,609 sq. ft.226 N Winnebago Drive, Lake Winnebago, MO 64034
MLS# 2569499Listed by: REALTY EXECUTIVES  $1,825,000Active4 beds 4 baths5,200 sq. ft.
$1,825,000Active4 beds 4 baths5,200 sq. ft.326 Southshore Drive, Lake Winnebago, MO 64034
MLS# 2567518Listed by: REECENICHOLS - COUNTRY CLUB PLAZA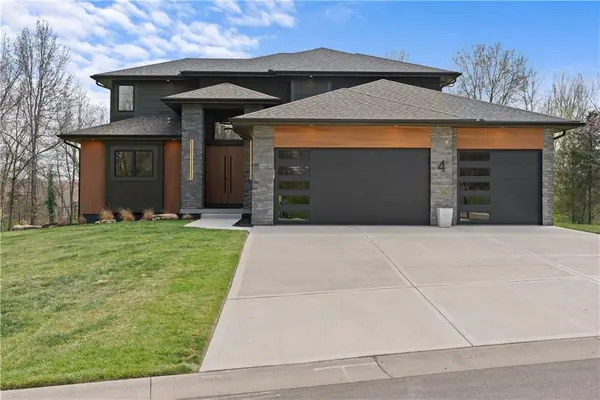 $950,000Active4 beds 4 baths3,000 sq. ft.
$950,000Active4 beds 4 baths3,000 sq. ft.4 Broken Arrow Court, Lake Winnebago, MO 64034
MLS# 2567323Listed by: UNITED REAL ESTATE KANSAS CITY- Open Sat, 1 to 3pm
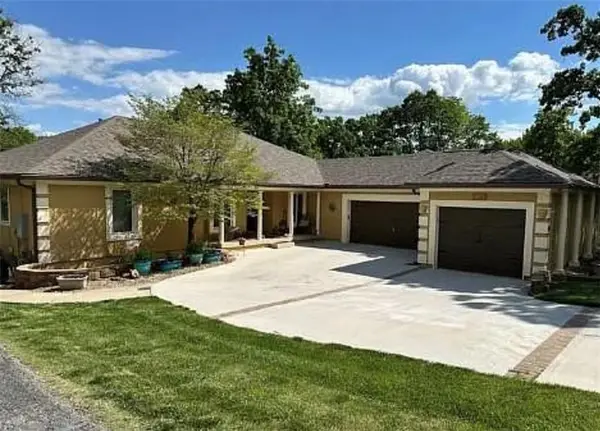 $1,270,000Active6 beds 4 baths4,596 sq. ft.
$1,270,000Active6 beds 4 baths4,596 sq. ft.328 N Winnebago Drive, Lake Winnebago, MO 64034
MLS# 2565790Listed by: TRELORA REALTY  $1,049,000Active4 beds 4 baths3,589 sq. ft.
$1,049,000Active4 beds 4 baths3,589 sq. ft.21 Bison Falls Circle, Lake Winnebago, MO 64034
MLS# 2564298Listed by: CHARTWELL REALTY LLC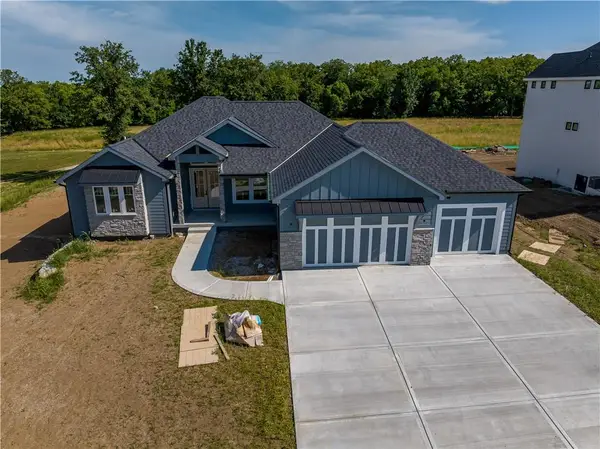 $1,159,000Active4 beds 4 baths3,638 sq. ft.
$1,159,000Active4 beds 4 baths3,638 sq. ft.595 South Shore Drive, Lake Winnebago, MO 64034
MLS# 2561306Listed by: ASHER REAL ESTATE LLC
