206 South Shore Drive, Lake Winnebago, MO 64034
Local realty services provided by:ERA High Pointe Realty
206 South Shore Drive,Lake Winnebago, MO 64034
$4,200,000
- 5 Beds
- 5 Baths
- 6,948 sq. ft.
- Single family
- Active
Listed by:debbie keller
Office:kw diamond partners
MLS#:2551926
Source:MOKS_HL
Price summary
- Price:$4,200,000
- Price per sq. ft.:$604.49
- Monthly HOA dues:$106.25
About this home
Luxury Lakefront Living in Lake Winnebago!
Discover this incredible lakefront retreat on an oversized, premium lot with 120 feet of main body shoreline. Enjoy top-tier outdoor amenities including a double-decker dock with boat and jet ski slips, a resort-style infinity pool with waterfall edge, travertine pool deck, hot tub, fire-pit and a fully equipped outdoor kitchen - all designed for entertaining and relaxation.
Inside, this nearly 7,000 sq ft showpiece home provides breathtaking lake views. Custom features throughout, including a reclaimed wood accent wall, new hardwood floors in living room and primary bedroom, designer lighting, dramatic stone fireplaces, and custom cabinetry. The layout includes 5 spacious bedrooms, including a main-level primary suite with updated primary bathroom featuring a brand new steam shower and heated flooring.
The addition adds versatility with vaulted beam ceilings, expansive bi-fold glass doors, a virtual golf simulator, and a perfect setup for additional living or recreation space. The home offers a lakeside office/5th bedroom, upper-level loft, and expansive entertaining areas indoors and out.
This home combines rustic lake house charm with modern luxury - the perfect year-round resort experience at home.
Contact an agent
Home facts
- Year built:2004
- Listing ID #:2551926
- Added:111 day(s) ago
- Updated:September 25, 2025 at 12:33 PM
Rooms and interior
- Bedrooms:5
- Total bathrooms:5
- Full bathrooms:3
- Half bathrooms:2
- Living area:6,948 sq. ft.
Heating and cooling
- Cooling:Electric
Structure and exterior
- Roof:Composition
- Year built:2004
- Building area:6,948 sq. ft.
Schools
- High school:Lee's Summit West
- Middle school:Summit Lakes
- Elementary school:Greenwood
Utilities
- Water:City/Public
- Sewer:Grinder Pump, Public Sewer
Finances and disclosures
- Price:$4,200,000
- Price per sq. ft.:$604.49
New listings near 206 South Shore Drive
 $1,398,000Pending4 beds 5 baths3,006 sq. ft.
$1,398,000Pending4 beds 5 baths3,006 sq. ft.424 South Shore Drive, Lake Winnebago, MO 64034
MLS# 2575570Listed by: ASHER REAL ESTATE LLC- Open Sat, 2 to 4pm
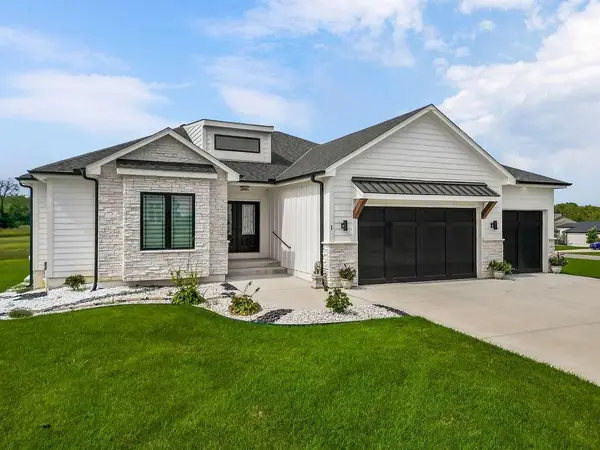 $945,000Active4 beds 3 baths3,032 sq. ft.
$945,000Active4 beds 3 baths3,032 sq. ft.1 S Buffalo Ridge Court, Lake Winnebago, MO 64034
MLS# 2570856Listed by: KELLER WILLIAMS PLATINUM PRTNR  $820,000Active3 beds 4 baths2,364 sq. ft.
$820,000Active3 beds 4 baths2,364 sq. ft.244 N Winnebago Drive, Lake Winnebago, MO 64034
MLS# 2570572Listed by: REECENICHOLS - LEAWOOD $989,000Pending4 beds 3 baths3,095 sq. ft.
$989,000Pending4 beds 3 baths3,095 sq. ft.540 South Shore Drive, Lake Winnebago, MO 64034
MLS# 2566718Listed by: REALTY EXECUTIVES- Open Sun, 12pm to 2am
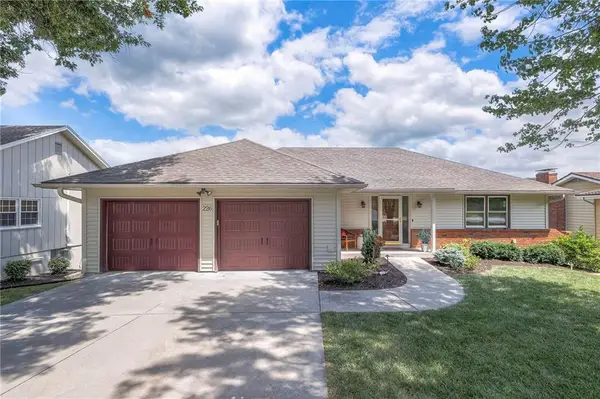 $854,900Active3 beds 3 baths2,609 sq. ft.
$854,900Active3 beds 3 baths2,609 sq. ft.226 N Winnebago Drive, Lake Winnebago, MO 64034
MLS# 2569499Listed by: REALTY EXECUTIVES  $1,825,000Active4 beds 4 baths5,200 sq. ft.
$1,825,000Active4 beds 4 baths5,200 sq. ft.326 Southshore Drive, Lake Winnebago, MO 64034
MLS# 2567518Listed by: REECENICHOLS - COUNTRY CLUB PLAZA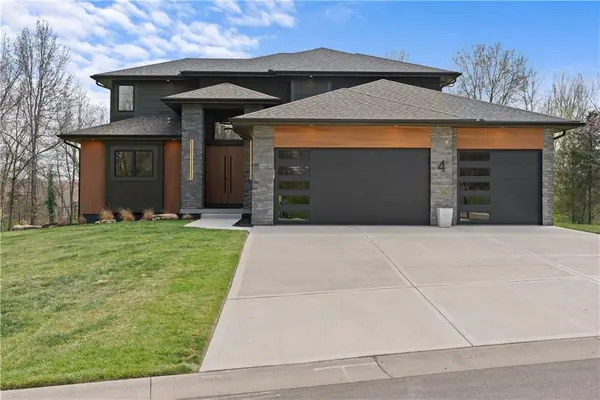 $950,000Active4 beds 4 baths3,000 sq. ft.
$950,000Active4 beds 4 baths3,000 sq. ft.4 Broken Arrow Court, Lake Winnebago, MO 64034
MLS# 2567323Listed by: UNITED REAL ESTATE KANSAS CITY- Open Sat, 1 to 3pm
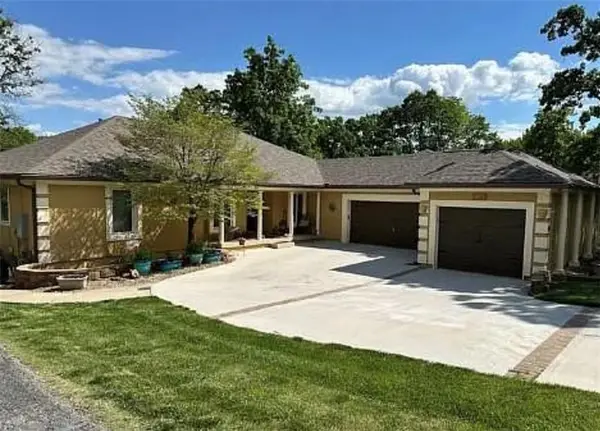 $1,270,000Active6 beds 4 baths4,596 sq. ft.
$1,270,000Active6 beds 4 baths4,596 sq. ft.328 N Winnebago Drive, Lake Winnebago, MO 64034
MLS# 2565790Listed by: TRELORA REALTY  $1,049,000Active4 beds 4 baths3,589 sq. ft.
$1,049,000Active4 beds 4 baths3,589 sq. ft.21 Bison Falls Circle, Lake Winnebago, MO 64034
MLS# 2564298Listed by: CHARTWELL REALTY LLC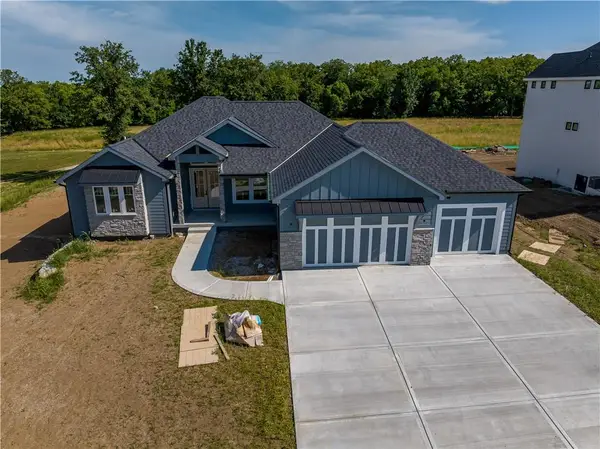 $1,159,000Active4 beds 4 baths3,638 sq. ft.
$1,159,000Active4 beds 4 baths3,638 sq. ft.595 South Shore Drive, Lake Winnebago, MO 64034
MLS# 2561306Listed by: ASHER REAL ESTATE LLC
