34 Sequoyah Point, Lake Winnebago, MO 64034
Local realty services provided by:ERA McClain Brothers
34 Sequoyah Point,Lake Winnebago, MO 64034
$987,500
- 4 Beds
- 4 Baths
- 3,503 sq. ft.
- Single family
- Pending
Listed by:james asher
Office:asher real estate llc.
MLS#:2548179
Source:MOKS_HL
Price summary
- Price:$987,500
- Price per sq. ft.:$281.9
- Monthly HOA dues:$106.25
About this home
Better than new custom reverse 1.5 plan in Lake Winnebago backing to green space! This is a 2nd tier home which comes with an assigned dock slip just a short walk or golf cart ride away. Backing to trees and privacy, this well-crafted home has only been lightly lived in, and many upgrades added. In addition to all of the original features of this home, upgrades include fenced back yard, epoxied garage floors, automatic blinds, screened in deck, whole home water softener, upgraded landscaping, and stairs off the deck. The open concept main level has beautiful large windows with transoms allowing in so much natural light. The wide-plank hardwood floors flow through the main living spaces and into the office/2nd bedroom. This custom kitchen includes a 6-burner Cafe stove, large center island, quartz counter tops, soft-close drawers, and a walk-in hidden pantry with garage access for groceries. The large primary suite on the main level includes access to the screened-in deck, vaulted ceiling, detailed trim wall, walk-in tiled shower, jetted tub, walk-in closet and connected laundry room! Don't miss the additional laundry room in the basement for the additional 2 bedrooms, each with their own dedicated full bath. Basement includes large daylight windows in all rooms, wet bar, media/entertainment area, and wine room. Enjoy the quiet mornings and evenings on the screened in deck, overlooking one of the many greenspaces this community offers. Double-sided fireplace is perfect for the indoor or outdoor space! Oversized side-entry two car garage has painted walls, garage sink, and epoxy floors....connected to tandem front entry 3rd garage, long enough for a vehicle PLUS a golf cart, lawn mower, jet skis, or boat storage! New community resort style pool with swim lanes is currently under construction, and will be a huge asset to the community soon. Vacation where you live, in Lake Winnebago!
Contact an agent
Home facts
- Year built:2022
- Listing ID #:2548179
- Added:139 day(s) ago
- Updated:September 25, 2025 at 12:33 PM
Rooms and interior
- Bedrooms:4
- Total bathrooms:4
- Full bathrooms:3
- Half bathrooms:1
- Living area:3,503 sq. ft.
Heating and cooling
- Cooling:Electric
- Heating:Natural Gas
Structure and exterior
- Roof:Composition
- Year built:2022
- Building area:3,503 sq. ft.
Schools
- High school:Ray-Pec
- Middle school:Raymore-Peculiar East
- Elementary school:Timber Creek
Utilities
- Water:City/Public
- Sewer:Grinder Pump, Public Sewer
Finances and disclosures
- Price:$987,500
- Price per sq. ft.:$281.9
New listings near 34 Sequoyah Point
 $1,398,000Pending4 beds 5 baths3,006 sq. ft.
$1,398,000Pending4 beds 5 baths3,006 sq. ft.424 South Shore Drive, Lake Winnebago, MO 64034
MLS# 2575570Listed by: ASHER REAL ESTATE LLC- Open Sat, 2 to 4pm
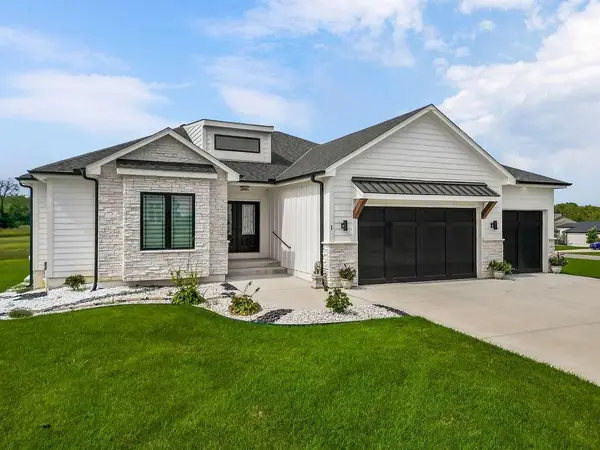 $945,000Active4 beds 3 baths3,032 sq. ft.
$945,000Active4 beds 3 baths3,032 sq. ft.1 S Buffalo Ridge Court, Lake Winnebago, MO 64034
MLS# 2570856Listed by: KELLER WILLIAMS PLATINUM PRTNR  $820,000Active3 beds 4 baths2,364 sq. ft.
$820,000Active3 beds 4 baths2,364 sq. ft.244 N Winnebago Drive, Lake Winnebago, MO 64034
MLS# 2570572Listed by: REECENICHOLS - LEAWOOD $989,000Pending4 beds 3 baths3,095 sq. ft.
$989,000Pending4 beds 3 baths3,095 sq. ft.540 South Shore Drive, Lake Winnebago, MO 64034
MLS# 2566718Listed by: REALTY EXECUTIVES- Open Sun, 12pm to 2am
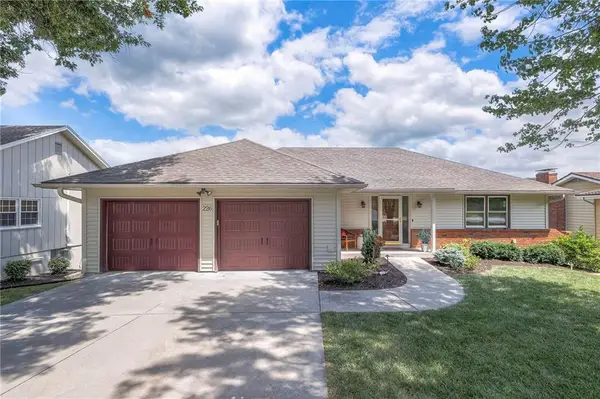 $854,900Active3 beds 3 baths2,609 sq. ft.
$854,900Active3 beds 3 baths2,609 sq. ft.226 N Winnebago Drive, Lake Winnebago, MO 64034
MLS# 2569499Listed by: REALTY EXECUTIVES  $1,825,000Active4 beds 4 baths5,200 sq. ft.
$1,825,000Active4 beds 4 baths5,200 sq. ft.326 Southshore Drive, Lake Winnebago, MO 64034
MLS# 2567518Listed by: REECENICHOLS - COUNTRY CLUB PLAZA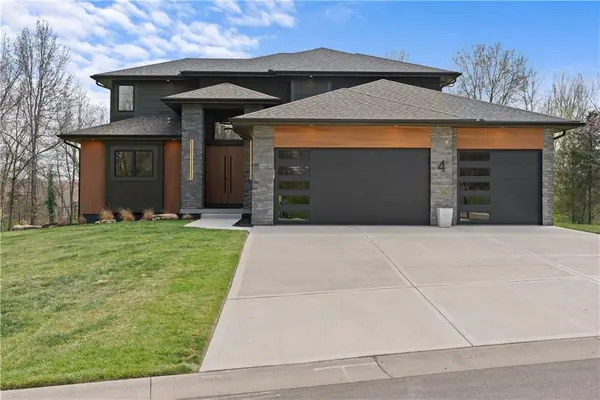 $950,000Active4 beds 4 baths3,000 sq. ft.
$950,000Active4 beds 4 baths3,000 sq. ft.4 Broken Arrow Court, Lake Winnebago, MO 64034
MLS# 2567323Listed by: UNITED REAL ESTATE KANSAS CITY- Open Sat, 1 to 3pm
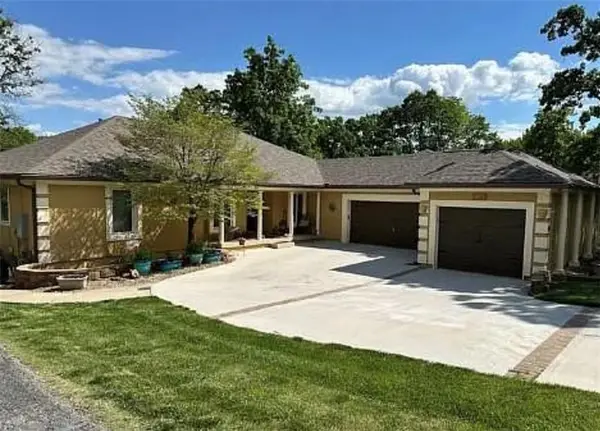 $1,270,000Active6 beds 4 baths4,596 sq. ft.
$1,270,000Active6 beds 4 baths4,596 sq. ft.328 N Winnebago Drive, Lake Winnebago, MO 64034
MLS# 2565790Listed by: TRELORA REALTY  $1,049,000Active4 beds 4 baths3,589 sq. ft.
$1,049,000Active4 beds 4 baths3,589 sq. ft.21 Bison Falls Circle, Lake Winnebago, MO 64034
MLS# 2564298Listed by: CHARTWELL REALTY LLC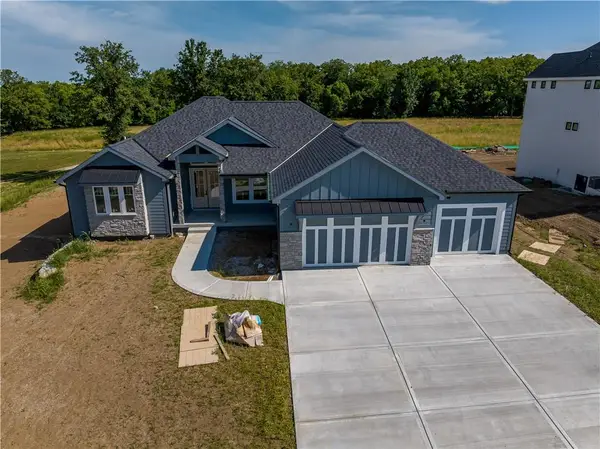 $1,159,000Active4 beds 4 baths3,638 sq. ft.
$1,159,000Active4 beds 4 baths3,638 sq. ft.595 South Shore Drive, Lake Winnebago, MO 64034
MLS# 2561306Listed by: ASHER REAL ESTATE LLC
