455 N Winnebago Drive, Lake Winnebago, MO 64034
Local realty services provided by:ERA McClain Brothers
455 N Winnebago Drive,Lake Winnebago, MO 64034
$569,000
- 4 Beds
- 3 Baths
- 3,030 sq. ft.
- Single family
- Pending
Listed by:james asher
Office:asher real estate llc.
MLS#:2547493
Source:MOKS_HL
Price summary
- Price:$569,000
- Price per sq. ft.:$187.79
- Monthly HOA dues:$106.25
About this home
Discover the perfect blend of comfort, functionality, and lake lifestyle in this beautifully situated 2nd Tier home in sought-after Lake Winnebago. Nestled on a private lot backing to greenspace, this 4-bedroom, 3-bathroom home offers serene privacy and resort-style living with an in-ground pool (featuring a newer liner, pump, and filter), plus a private dock easement with deep water access and breathtaking lake views.
Step inside to a spacious and versatile layout, including a main-level primary suite with a professionally designed California Closets walk-in closet. The finished basement includes a large recreation space and a 5th non-conforming bedroom—ideal for guests, a home office, or gym.
Enjoy energy efficiency with solar panels that help reduce electric bills, along with many updated windows and newer garage doors that enhance the home's curb appeal and function. A lake-fed irrigation system keeps your lawn and landscaping lush and green-no extra water bill required!
This property is a rare find—ideal for full-time living or your dream lake getaway. Bring your vision and make it your own!
Contact an agent
Home facts
- Year built:1978
- Listing ID #:2547493
- Added:119 day(s) ago
- Updated:September 25, 2025 at 12:33 PM
Rooms and interior
- Bedrooms:4
- Total bathrooms:3
- Full bathrooms:3
- Living area:3,030 sq. ft.
Heating and cooling
- Cooling:Electric
- Heating:Natural Gas
Structure and exterior
- Roof:Composition
- Year built:1978
- Building area:3,030 sq. ft.
Schools
- High school:Lee's Summit West
- Middle school:Summit Lakes
- Elementary school:Greenwood
Utilities
- Water:City/Public
- Sewer:Public Sewer
Finances and disclosures
- Price:$569,000
- Price per sq. ft.:$187.79
New listings near 455 N Winnebago Drive
 $1,398,000Pending4 beds 5 baths3,006 sq. ft.
$1,398,000Pending4 beds 5 baths3,006 sq. ft.424 South Shore Drive, Lake Winnebago, MO 64034
MLS# 2575570Listed by: ASHER REAL ESTATE LLC- Open Sat, 2 to 4pm
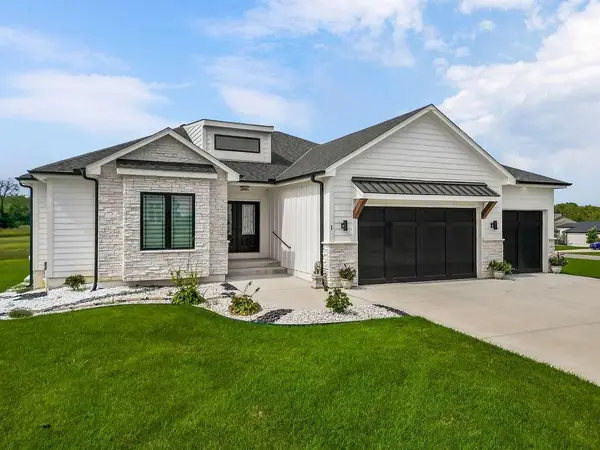 $945,000Active4 beds 3 baths3,032 sq. ft.
$945,000Active4 beds 3 baths3,032 sq. ft.1 S Buffalo Ridge Court, Lake Winnebago, MO 64034
MLS# 2570856Listed by: KELLER WILLIAMS PLATINUM PRTNR  $820,000Active3 beds 4 baths2,364 sq. ft.
$820,000Active3 beds 4 baths2,364 sq. ft.244 N Winnebago Drive, Lake Winnebago, MO 64034
MLS# 2570572Listed by: REECENICHOLS - LEAWOOD $989,000Pending4 beds 3 baths3,095 sq. ft.
$989,000Pending4 beds 3 baths3,095 sq. ft.540 South Shore Drive, Lake Winnebago, MO 64034
MLS# 2566718Listed by: REALTY EXECUTIVES- Open Sun, 12pm to 2am
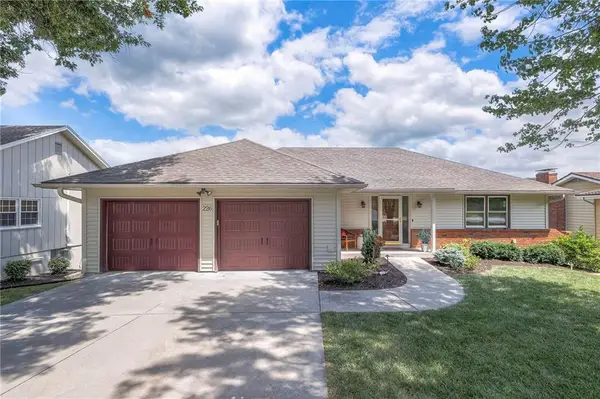 $854,900Active3 beds 3 baths2,609 sq. ft.
$854,900Active3 beds 3 baths2,609 sq. ft.226 N Winnebago Drive, Lake Winnebago, MO 64034
MLS# 2569499Listed by: REALTY EXECUTIVES  $1,825,000Active4 beds 4 baths5,200 sq. ft.
$1,825,000Active4 beds 4 baths5,200 sq. ft.326 Southshore Drive, Lake Winnebago, MO 64034
MLS# 2567518Listed by: REECENICHOLS - COUNTRY CLUB PLAZA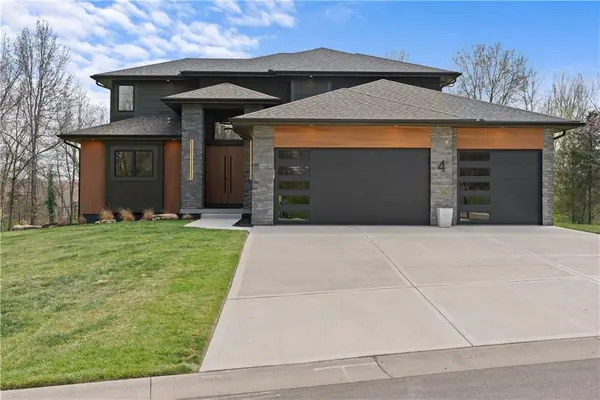 $950,000Active4 beds 4 baths3,000 sq. ft.
$950,000Active4 beds 4 baths3,000 sq. ft.4 Broken Arrow Court, Lake Winnebago, MO 64034
MLS# 2567323Listed by: UNITED REAL ESTATE KANSAS CITY- Open Sat, 1 to 3pm
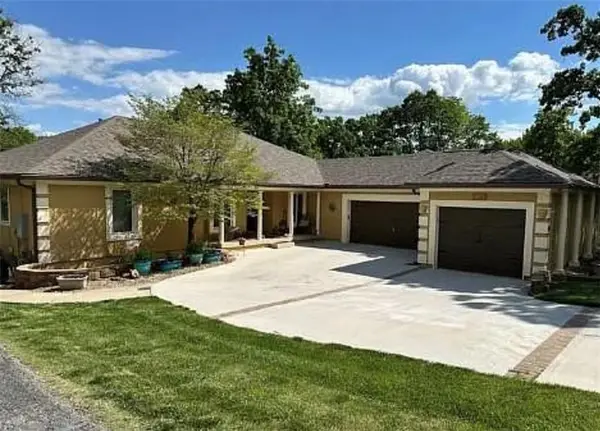 $1,270,000Active6 beds 4 baths4,596 sq. ft.
$1,270,000Active6 beds 4 baths4,596 sq. ft.328 N Winnebago Drive, Lake Winnebago, MO 64034
MLS# 2565790Listed by: TRELORA REALTY  $1,049,000Active4 beds 4 baths3,589 sq. ft.
$1,049,000Active4 beds 4 baths3,589 sq. ft.21 Bison Falls Circle, Lake Winnebago, MO 64034
MLS# 2564298Listed by: CHARTWELL REALTY LLC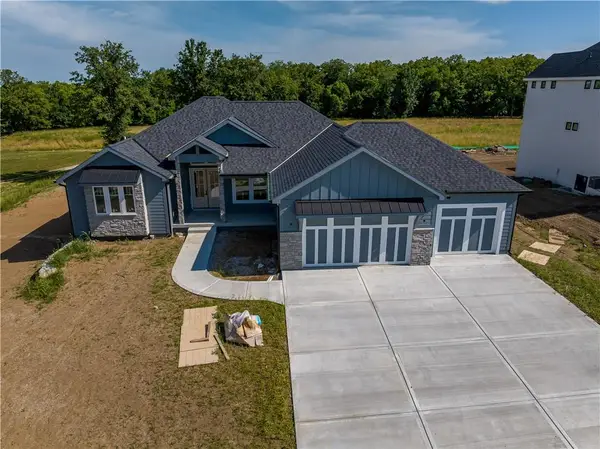 $1,159,000Active4 beds 4 baths3,638 sq. ft.
$1,159,000Active4 beds 4 baths3,638 sq. ft.595 South Shore Drive, Lake Winnebago, MO 64034
MLS# 2561306Listed by: ASHER REAL ESTATE LLC
