10512 NW 79th Place, Weatherby Lake, MO 64152
Local realty services provided by:ERA McClain Brothers
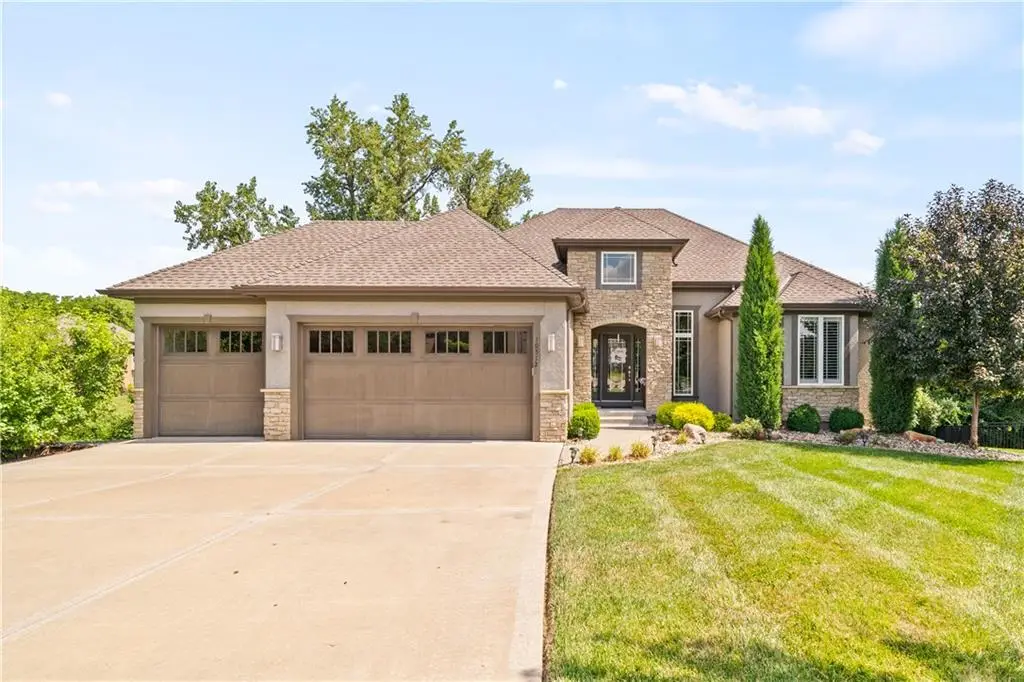
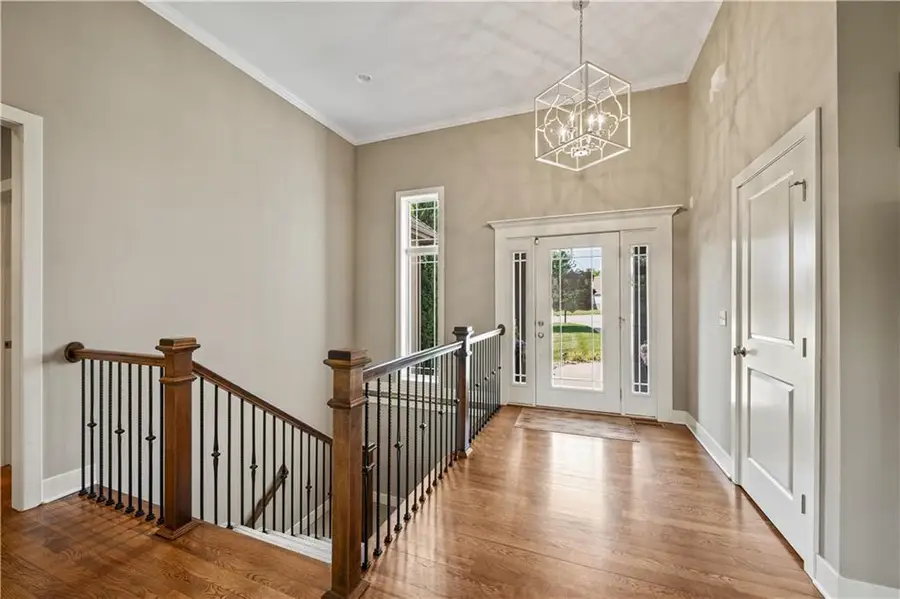
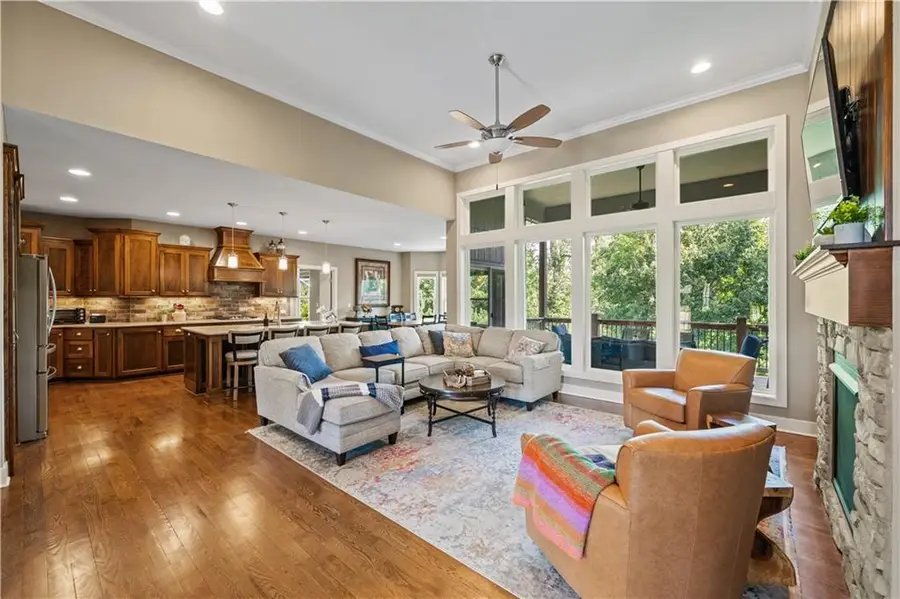
Listed by:patty russell
Office:realty one group encompass-kc north
MLS#:2562761
Source:MOKS_HL
Price summary
- Price:$675,000
- Price per sq. ft.:$223.14
- Monthly HOA dues:$300
About this home
Opportunity Knocks with this Beautiful Home Listed at the Lowest Price in Weatherby Lake for newer homes! You won't want to miss "Life at the Lake," and A Complete Entertainer's Dream! The Main Floor with it's Accessibility and Flow, gives the Freedom to Entertain at the Oversized, Quartz, Island Bar or Family Dining overlooking the Privacy of your Backyard. Pull out drawers make it easy to find Everything you need in your kitchen! and the Walk Out Basement, which was extended, offers a Full, Wet Bar made of "Live Edge Wood" and even more Space with two additional bedrooms All above Ground and gives yet another opportunity to Celebrate no matter what the occassion! The Covered Deck and Private Patio are an integral part of this floor plan, allowing you to move Freely Anywhere in the Home! The Primary Suite is on the Main Floor with a Walk-In Closet that exits to the Unseen Laundry Room! Second Bedroom also on the Main Floor could be a Spectacular place for The Private Office! All situated in the Best Cul-de-sac in West Ridge, Weatherby Lake, a Long and Wide Cul-de-sac! making it Easy to Enjoy this Amazing Community!
Contact an agent
Home facts
- Year built:2017
- Listing Id #:2562761
- Added:30 day(s) ago
- Updated:July 21, 2025 at 03:02 PM
Rooms and interior
- Bedrooms:4
- Total bathrooms:3
- Full bathrooms:3
- Living area:3,025 sq. ft.
Heating and cooling
- Cooling:Electric
- Heating:Natural Gas
Structure and exterior
- Roof:Composition
- Year built:2017
- Building area:3,025 sq. ft.
Schools
- High school:Park Hill
- Middle school:Congress
- Elementary school:Hawthorn
Utilities
- Water:City/Public
- Sewer:Public Sewer
Finances and disclosures
- Price:$675,000
- Price per sq. ft.:$223.14
New listings near 10512 NW 79th Place
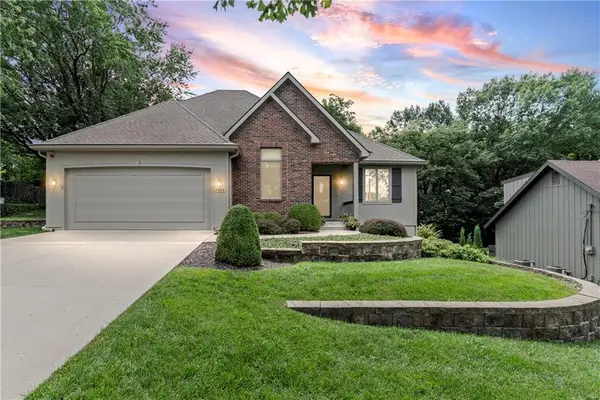 $499,000Pending3 beds 3 baths2,210 sq. ft.
$499,000Pending3 beds 3 baths2,210 sq. ft.7909 NW Eastside Drive, Weatherby Lake, MO 64152
MLS# 2565520Listed by: RE/MAX HERITAGE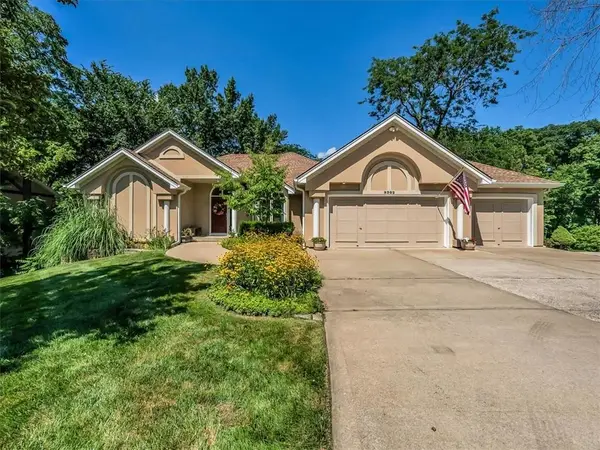 $529,000Pending3 beds 3 baths3,394 sq. ft.
$529,000Pending3 beds 3 baths3,394 sq. ft.9302 NW 77th Street, Weatherby Lake, MO 64152
MLS# 2566173Listed by: RE/MAX HERITAGE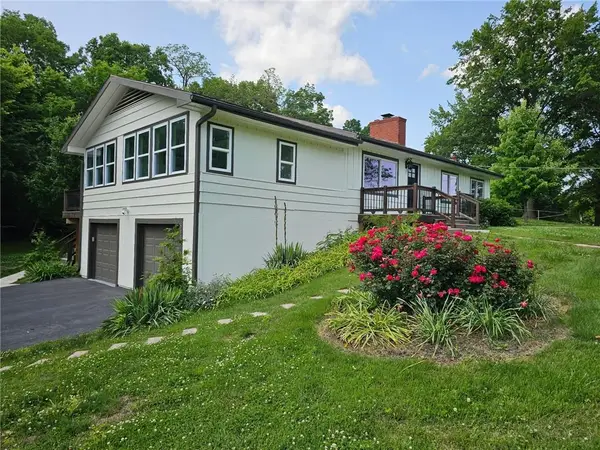 $525,000Active5 beds 3 baths2,300 sq. ft.
$525,000Active5 beds 3 baths2,300 sq. ft.7904 NW Potomac Avenue, Weatherby Lake, MO 64152
MLS# 2558084Listed by: COMPASS REALTY GROUP $517,000Active4 beds 3 baths2,689 sq. ft.
$517,000Active4 beds 3 baths2,689 sq. ft.9305 NW 80th Street, Weatherby Lake, MO 64152
MLS# 2557982Listed by: REECENICHOLS - PARKVILLE- Open Sun, 1 to 3pm
 $675,000Active5 beds 5 baths3,844 sq. ft.
$675,000Active5 beds 5 baths3,844 sq. ft.8016 NW Roberts Road, Weatherby Lake, MO 64152
MLS# 2544065Listed by: RE/MAX HERITAGE  $689,000Pending5 beds 4 baths3,350 sq. ft.
$689,000Pending5 beds 4 baths3,350 sq. ft.7804 NW Lynns Lane, Weatherby Lake, MO 64152
MLS# 2546706Listed by: REECENICHOLS - PARKVILLE $195,000Active0 Acres
$195,000Active0 Acres7600 NW Westside Drive, Weatherby Lake, MO 64152
MLS# 2542819Listed by: RE/MAX HERITAGE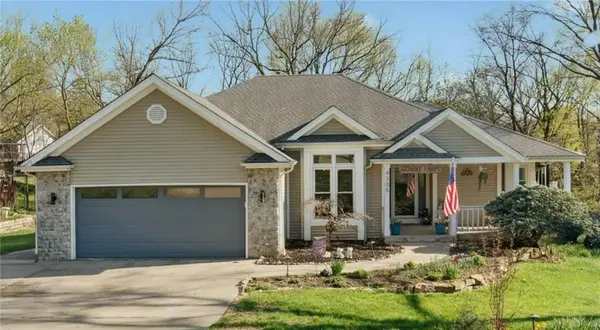 $529,900Active4 beds 3 baths2,689 sq. ft.
$529,900Active4 beds 3 baths2,689 sq. ft.9305 NW 80th Street, Weatherby Lake, MO 64152
MLS# 2537531Listed by: REECENICHOLS - PARKVILLE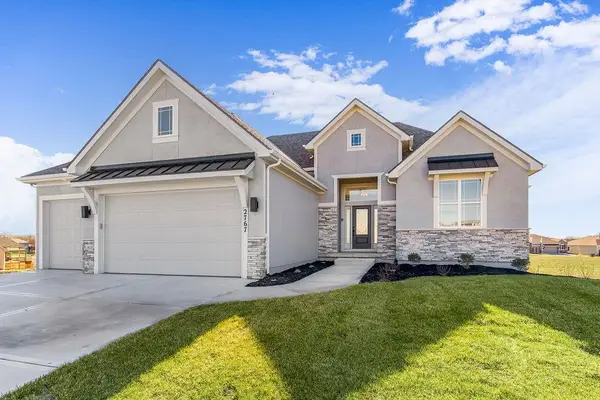 $715,950Active4 beds 3 baths2,991 sq. ft.
$715,950Active4 beds 3 baths2,991 sq. ft.10755 Genesis Drive, Parkville, MO 64152
MLS# 2531270Listed by: WEICHERT, REALTORS WELCH & COM
