7909 NW Eastside Drive, Weatherby Lake, MO 64152
Local realty services provided by:ERA McClain Brothers

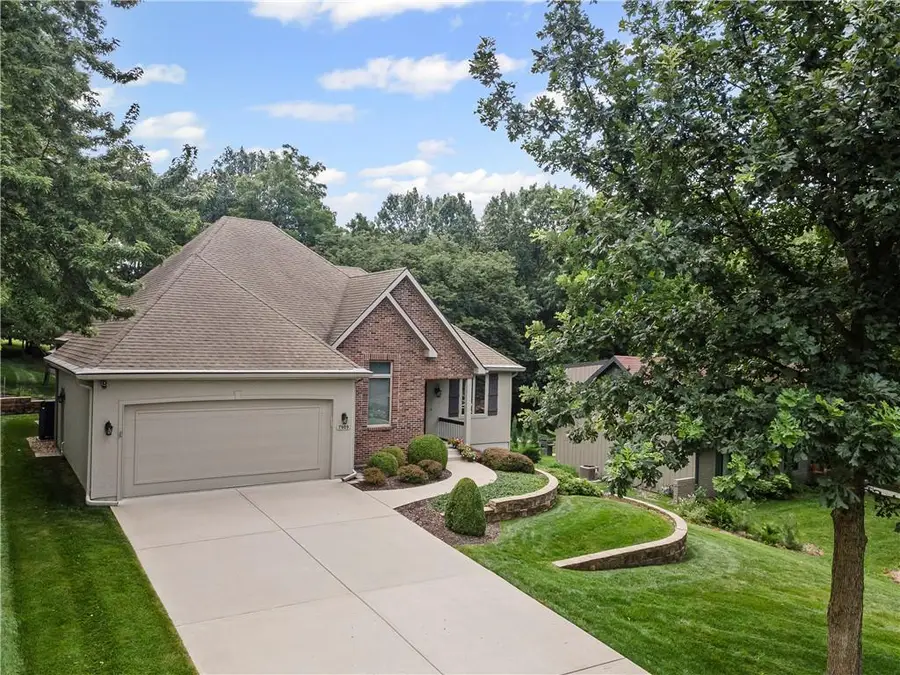
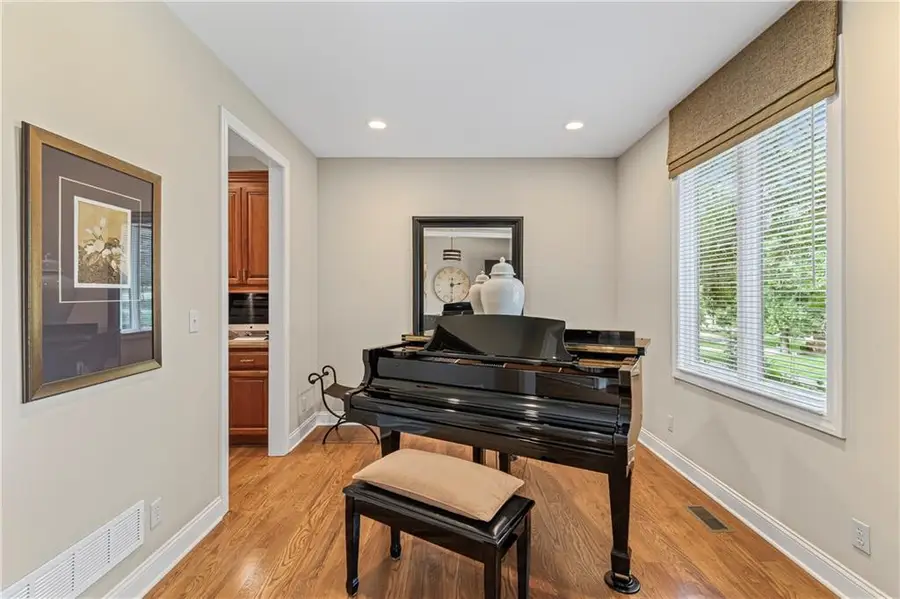
7909 NW Eastside Drive,Weatherby Lake, MO 64152
$499,000
- 3 Beds
- 3 Baths
- 2,210 sq. ft.
- Single family
- Pending
Listed by:lara golos
Office:re/max heritage
MLS#:2565520
Source:MOKS_HL
Price summary
- Price:$499,000
- Price per sq. ft.:$225.79
- Monthly HOA dues:$44.83
About this home
Meticulously Maintained 3 Bed, 3 Bath Home with Lake Access in Sought-After Weatherby Lake! Welcome to your dream home in the heart of Weatherby Lake! This beautifully maintained 3-bedroom, 3-bath residence offers the perfect blend of comfort, style, and functionality—all with coveted lake access just steps away. Step inside to find a bright and inviting layout with main-level living, ideal for convenience and ease. The spacious living room flows seamlessly into a modern kitchen and dining area, creating the perfect space for everyday living and entertaining. Each bedroom is generously sized, and the home offers ample storage throughout. The private, park-like backyard is a true retreat—perfect for relaxing evenings, weekend barbecues, or simply enjoying the peaceful surroundings. Enjoy all the amenities Weatherby Lake has to offer, including lake access for boating, fishing, swimming, and year-round community events. This home has been meticulously cared for and is move-in ready. Whether you're looking for your forever home or a quiet place to enjoy lake living, this one has it all. Don’t miss this opportunity to own in one of the area’s most desirable lake communities!
Contact an agent
Home facts
- Year built:2006
- Listing Id #:2565520
- Added:14 day(s) ago
- Updated:August 01, 2025 at 03:40 PM
Rooms and interior
- Bedrooms:3
- Total bathrooms:3
- Full bathrooms:3
- Living area:2,210 sq. ft.
Heating and cooling
- Cooling:Heat Pump
- Heating:Heat Pump
Structure and exterior
- Roof:Composition
- Year built:2006
- Building area:2,210 sq. ft.
Schools
- High school:Park Hill
- Middle school:Congress
- Elementary school:Hawthorn
Utilities
- Water:City/Public - Verify
- Sewer:Grinder Pump
Finances and disclosures
- Price:$499,000
- Price per sq. ft.:$225.79
New listings near 7909 NW Eastside Drive
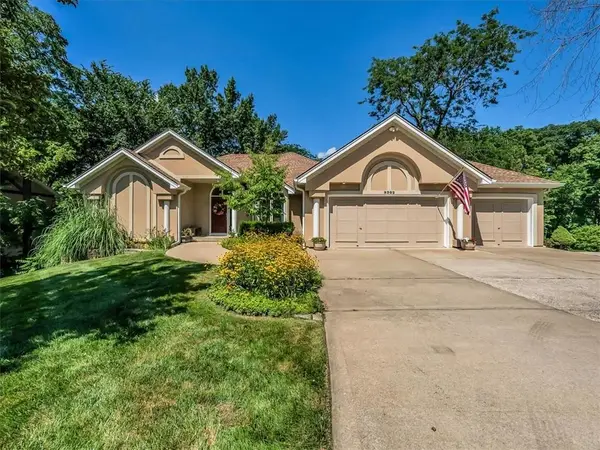 $529,000Pending3 beds 3 baths3,394 sq. ft.
$529,000Pending3 beds 3 baths3,394 sq. ft.9302 NW 77th Street, Weatherby Lake, MO 64152
MLS# 2566173Listed by: RE/MAX HERITAGE $675,000Pending4 beds 3 baths3,025 sq. ft.
$675,000Pending4 beds 3 baths3,025 sq. ft.10512 NW 79th Place, Weatherby Lake, MO 64152
MLS# 2562761Listed by: REALTY ONE GROUP ENCOMPASS-KC NORTH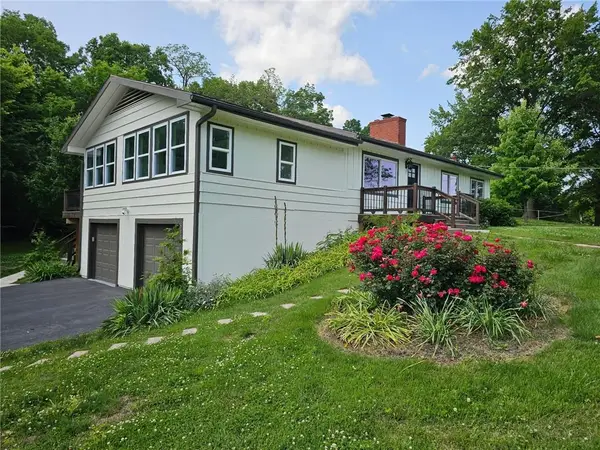 $525,000Active5 beds 3 baths2,300 sq. ft.
$525,000Active5 beds 3 baths2,300 sq. ft.7904 NW Potomac Avenue, Weatherby Lake, MO 64152
MLS# 2558084Listed by: COMPASS REALTY GROUP $517,000Active4 beds 3 baths2,689 sq. ft.
$517,000Active4 beds 3 baths2,689 sq. ft.9305 NW 80th Street, Weatherby Lake, MO 64152
MLS# 2557982Listed by: REECENICHOLS - PARKVILLE- Open Sun, 1 to 3pm
 $675,000Active5 beds 5 baths3,844 sq. ft.
$675,000Active5 beds 5 baths3,844 sq. ft.8016 NW Roberts Road, Weatherby Lake, MO 64152
MLS# 2544065Listed by: RE/MAX HERITAGE  $689,000Pending5 beds 4 baths3,350 sq. ft.
$689,000Pending5 beds 4 baths3,350 sq. ft.7804 NW Lynns Lane, Weatherby Lake, MO 64152
MLS# 2546706Listed by: REECENICHOLS - PARKVILLE $195,000Active0 Acres
$195,000Active0 Acres7600 NW Westside Drive, Weatherby Lake, MO 64152
MLS# 2542819Listed by: RE/MAX HERITAGE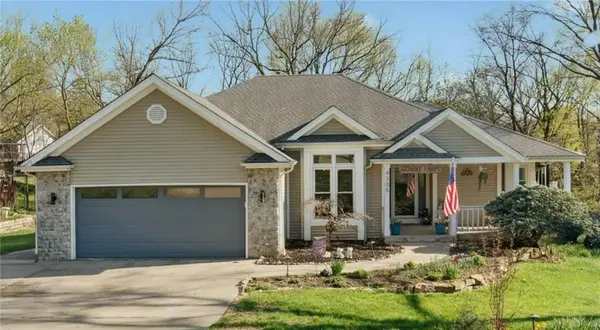 $529,900Active4 beds 3 baths2,689 sq. ft.
$529,900Active4 beds 3 baths2,689 sq. ft.9305 NW 80th Street, Weatherby Lake, MO 64152
MLS# 2537531Listed by: REECENICHOLS - PARKVILLE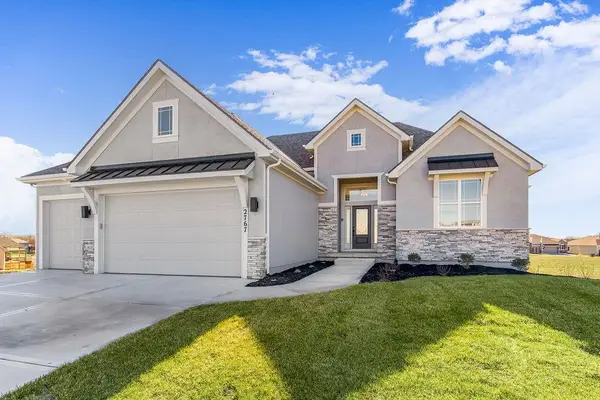 $715,950Active4 beds 3 baths2,991 sq. ft.
$715,950Active4 beds 3 baths2,991 sq. ft.10755 Genesis Drive, Parkville, MO 64152
MLS# 2531270Listed by: WEICHERT, REALTORS WELCH & COM
