7804 NW Lynns Lane, Weatherby Lake, MO 64152
Local realty services provided by:ERA McClain Brothers
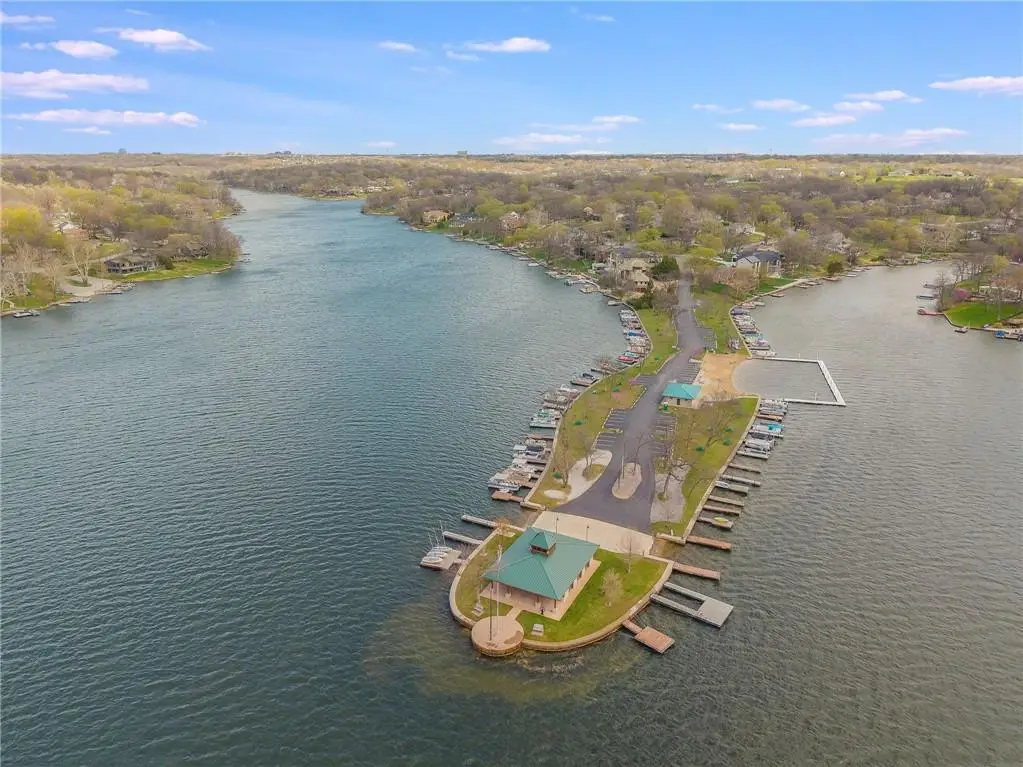
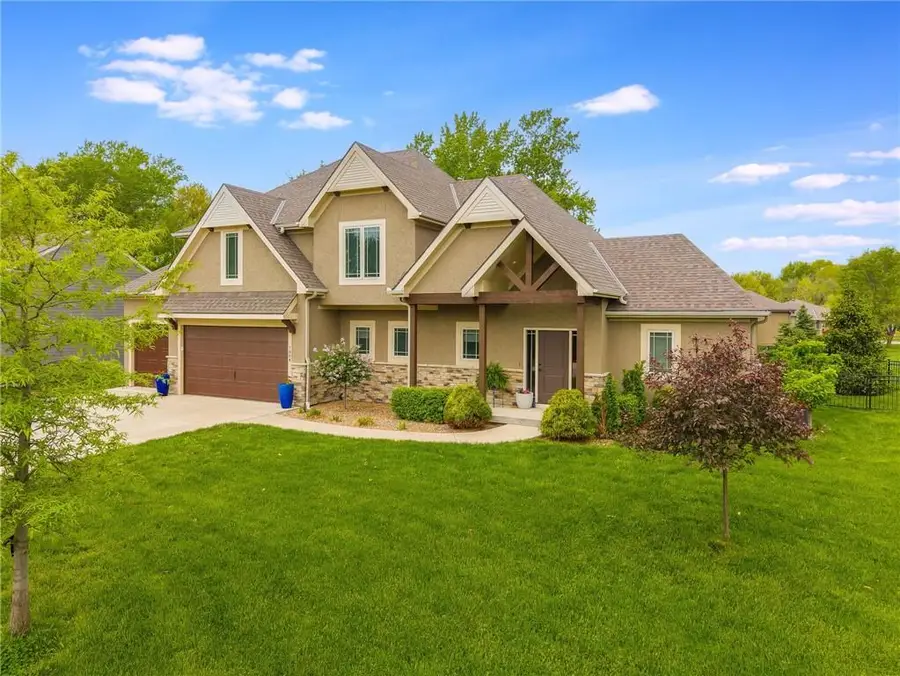

Listed by:kim james
Office:reecenichols - parkville
MLS#:2546706
Source:MOKS_HL
Price summary
- Price:$689,000
- Price per sq. ft.:$205.67
- Monthly HOA dues:$25
About this home
Welcome to your dream home in the exclusive private Weatherby Lake community! This stunning 5-bedroom, 4-bath, residence is only 7 years young and shows like new. Freshly painted and meticulously maintained, it offers the perfect blend of modern comfort and timeless design. From the moment you step inside, you'll notice the attention to detail—from the open-concept living spaces to the spacious bedrooms and upscale finishes throughout. Super basement finished space with bar/kitchen area with butcher block countertops, cabinets, and full refrigerator for your ease of entertaining. A 3 car garage that can actually hold 5 vehicles if desired is a bonus too. Nice flat lot, main level walk out, and close to the Christ Haven Park for fun times.
Enjoy serene lake living with all the benefits of a newer home, main level bedroom and full bath, upstairs huge primary bedroom, 2 baths and 3 bedrooms, well maintained, and minimal upkeep. Whether you're entertaining guests or relaxing with family, this mint-condition gem offers the lifestyle you've been looking for. Don't miss out.
Contact an agent
Home facts
- Year built:2018
- Listing Id #:2546706
- Added:105 day(s) ago
- Updated:August 07, 2025 at 03:41 PM
Rooms and interior
- Bedrooms:5
- Total bathrooms:4
- Full bathrooms:4
- Living area:3,350 sq. ft.
Heating and cooling
- Cooling:Electric
- Heating:Natural Gas
Structure and exterior
- Roof:Composition
- Year built:2018
- Building area:3,350 sq. ft.
Schools
- High school:Park Hill
- Middle school:Congress
- Elementary school:Hawthorn
Utilities
- Water:City/Public
- Sewer:Grinder Pump, Public Sewer
Finances and disclosures
- Price:$689,000
- Price per sq. ft.:$205.67
New listings near 7804 NW Lynns Lane
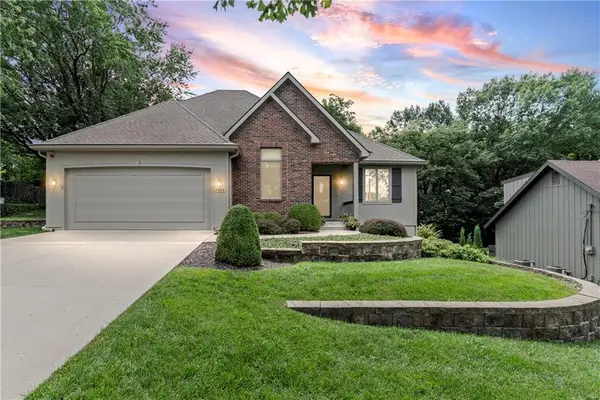 $499,000Pending3 beds 3 baths2,210 sq. ft.
$499,000Pending3 beds 3 baths2,210 sq. ft.7909 NW Eastside Drive, Weatherby Lake, MO 64152
MLS# 2565520Listed by: RE/MAX HERITAGE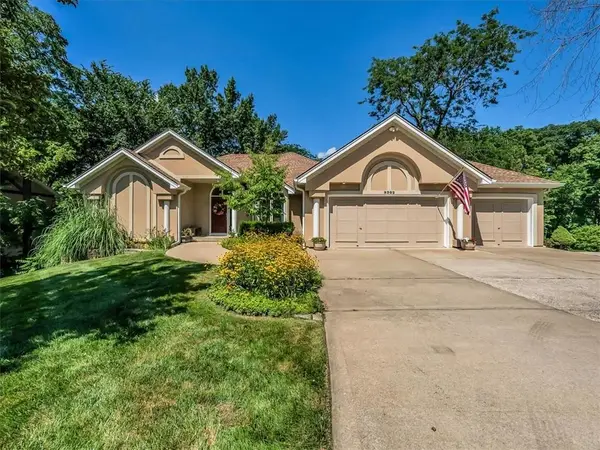 $529,000Pending3 beds 3 baths3,394 sq. ft.
$529,000Pending3 beds 3 baths3,394 sq. ft.9302 NW 77th Street, Weatherby Lake, MO 64152
MLS# 2566173Listed by: RE/MAX HERITAGE $675,000Pending4 beds 3 baths3,025 sq. ft.
$675,000Pending4 beds 3 baths3,025 sq. ft.10512 NW 79th Place, Weatherby Lake, MO 64152
MLS# 2562761Listed by: REALTY ONE GROUP ENCOMPASS-KC NORTH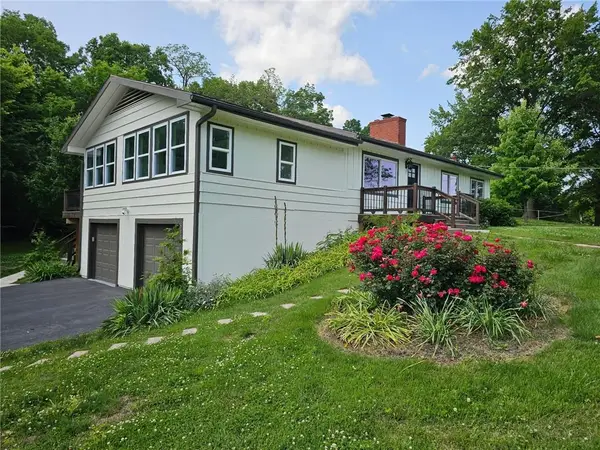 $525,000Active5 beds 3 baths2,300 sq. ft.
$525,000Active5 beds 3 baths2,300 sq. ft.7904 NW Potomac Avenue, Weatherby Lake, MO 64152
MLS# 2558084Listed by: COMPASS REALTY GROUP $517,000Active4 beds 3 baths2,689 sq. ft.
$517,000Active4 beds 3 baths2,689 sq. ft.9305 NW 80th Street, Weatherby Lake, MO 64152
MLS# 2557982Listed by: REECENICHOLS - PARKVILLE- Open Sun, 1 to 3pm
 $675,000Active5 beds 5 baths3,844 sq. ft.
$675,000Active5 beds 5 baths3,844 sq. ft.8016 NW Roberts Road, Weatherby Lake, MO 64152
MLS# 2544065Listed by: RE/MAX HERITAGE  $195,000Active0 Acres
$195,000Active0 Acres7600 NW Westside Drive, Weatherby Lake, MO 64152
MLS# 2542819Listed by: RE/MAX HERITAGE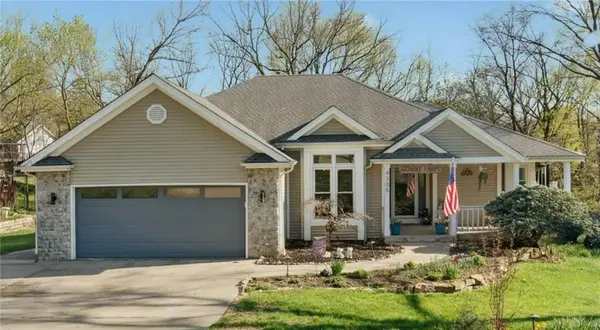 $529,900Active4 beds 3 baths2,689 sq. ft.
$529,900Active4 beds 3 baths2,689 sq. ft.9305 NW 80th Street, Weatherby Lake, MO 64152
MLS# 2537531Listed by: REECENICHOLS - PARKVILLE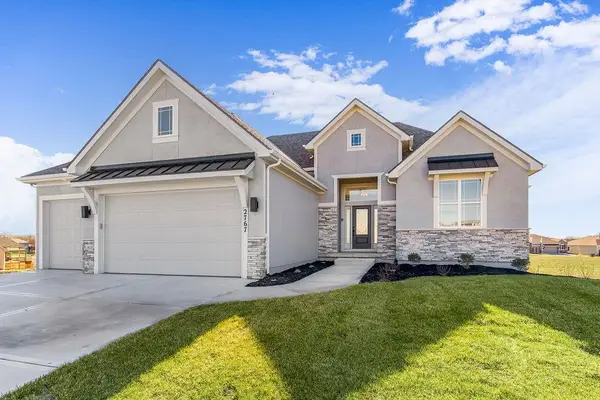 $715,950Active4 beds 3 baths2,991 sq. ft.
$715,950Active4 beds 3 baths2,991 sq. ft.10755 Genesis Drive, Parkville, MO 64152
MLS# 2531270Listed by: WEICHERT, REALTORS WELCH & COM
