241 Aspen Loop Road, West Yellowstone, MT 59758
Local realty services provided by:ERA Landmark Real Estate
241 Aspen Loop Road,West Yellowstone, MT 59758
$1,100,000
- 4 Beds
- 3 Baths
- 3,644 sq. ft.
- Single family
- Active
Listed by: misty jessup
Office: misty mountain property
MLS#:403199
Source:MT_BZM
Price summary
- Price:$1,100,000
- Price per sq. ft.:$301.87
About this home
Welcome to 241 Aspen Loop—an architecturally designed custom post-and-beam mountain home just 15 minutes from the West Yellowstone entrance to Yellowstone National Park and just over an hour from world-class skiing at Big Sky Resort. Nestled between Big Sky and Hebgen, 33 minutes to Big Sky school and 9 minutes to Yellowstone holiday boat access. Set on over an acre in the peaceful Aspen Hills Subdivision, this stunning 4-bedroom, 2.5-bath home offers nearly 3,000 square feet of beautifully crafted living space designed for comfort, efficiency, and connection to nature. Built in 2016, the home features passive solar orientation, solar hot water, and heated floors throughout for energy-conscious, year-round living. Enjoy thoughtful details, including a built-in sauna, whole-house air circulation system, and multiple patios and covered porches—ideal for soaking up the mountain air or unwinding after a day of exploration. Whether you're seeking a private retreat, a year-round residence, 241 Aspen Loop delivers the perfect blend of modern design, sustainability, and access to Montana's greatest outdoor destinations. All information deemed reliable but not guaranteed—buyer and buyer’s agent to verify all to their satisfaction. Cannot be nightly rented. Property lines shown in photos are estimations only and not intended to be relied upon—buyer to verify all information.
Contact an agent
Home facts
- Year built:2016
- Listing ID #:403199
- Added:184 day(s) ago
- Updated:December 18, 2025 at 04:17 PM
Rooms and interior
- Bedrooms:4
- Total bathrooms:3
- Full bathrooms:2
- Half bathrooms:1
- Living area:3,644 sq. ft.
Heating and cooling
- Cooling:Ceiling Fans
- Heating:Radiant Floor
Structure and exterior
- Roof:Asphalt
- Year built:2016
- Building area:3,644 sq. ft.
- Lot area:1.01 Acres
Utilities
- Water:Water Available, Well
- Sewer:Septic Available
Finances and disclosures
- Price:$1,100,000
- Price per sq. ft.:$301.87
- Tax amount:$3,902 (2024)
New listings near 241 Aspen Loop Road
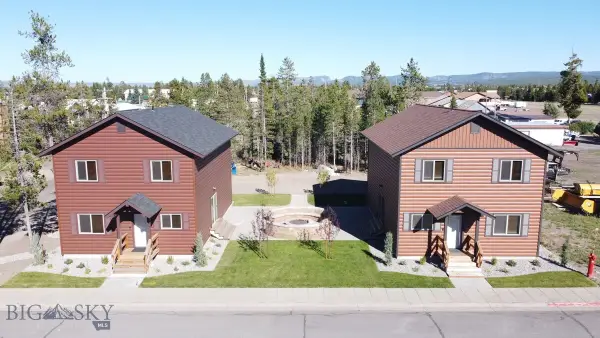 $2,825,000Active-- beds -- baths
$2,825,000Active-- beds -- baths19 N Iris, West Yellowstone, MT 59758
MLS# 403569Listed by: MISTY MOUNTAIN PROPERTY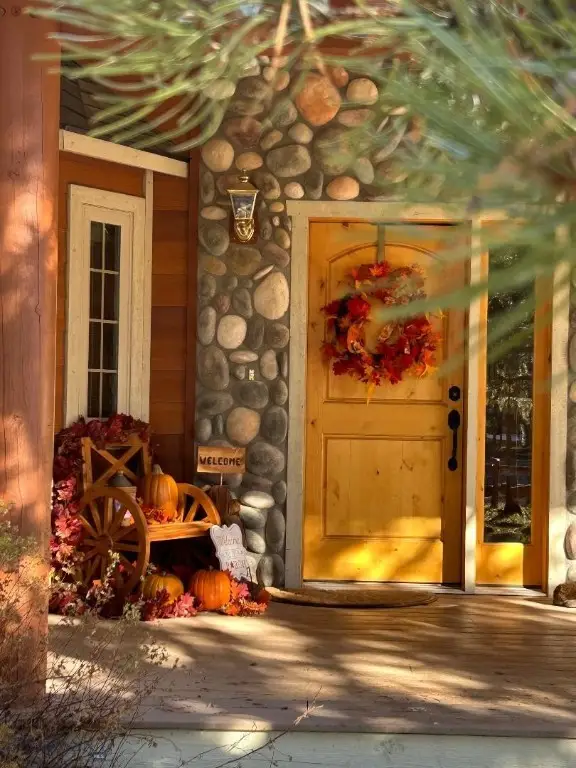 $1,050,000Active4 beds 4 baths3,536 sq. ft.
$1,050,000Active4 beds 4 baths3,536 sq. ft.505 Gallatin, West Yellowstone, MT 59758
MLS# 406847Listed by: MONTANA TERRITORIAL LAND CO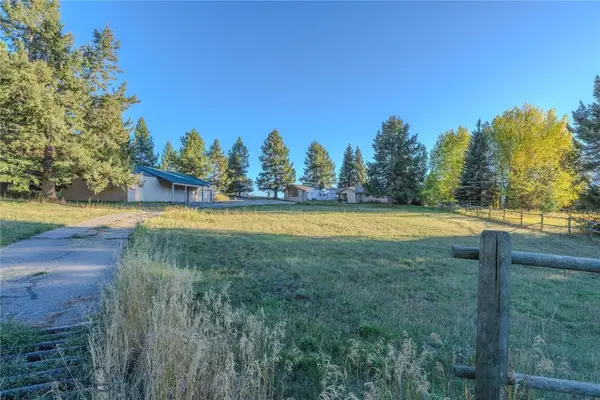 $1,590,000Active3 beds 2 baths3,160 sq. ft.
$1,590,000Active3 beds 2 baths3,160 sq. ft.170 Loop Lane, West Yellowstone, MT 59758
MLS# 406407Listed by: MONTANA TERRITORIAL LAND CO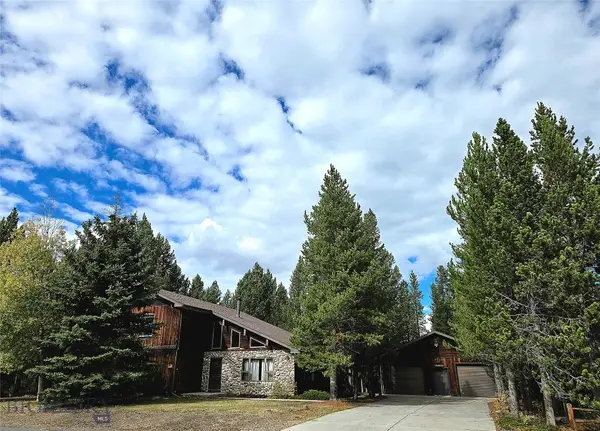 $749,000Active4 beds 3 baths4,669 sq. ft.
$749,000Active4 beds 3 baths4,669 sq. ft.505 Cascade Avenue, West Yellowstone, MT 59758
MLS# 406346Listed by: MONTANA TERRITORIAL LAND CO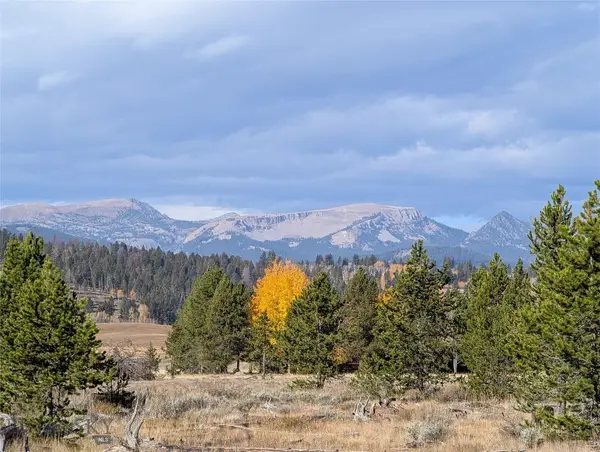 $62,500Pending0.23 Acres
$62,500Pending0.23 AcresNHN Valentine Lane, West Yellowstone, MT 59758
MLS# 406248Listed by: WINDERMERE GREAT DIVIDE-BOZEMAN $995,000Pending2 beds 2 baths1,278 sq. ft.
$995,000Pending2 beds 2 baths1,278 sq. ft.399 Egret Drive, West Yellowstone, MT 59758
MLS# 404967Listed by: PUREWEST REAL ESTATE BIG SKY $695,000Active4 beds 3 baths2,552 sq. ft.
$695,000Active4 beds 3 baths2,552 sq. ft.314 Buffalo Drive, West Yellowstone, MT 59758
MLS# 405962Listed by: RESTIGE REAL ESTATE $165,000Active0.18 Acres
$165,000Active0.18 Acres325 Shoshone Avenue Avenue, West Yellowstone, MT 59758
MLS# 405669Listed by: YELLOWSTONE REALTY $649,000Active4 beds 3 baths2,000 sq. ft.
$649,000Active4 beds 3 baths2,000 sq. ft.509 Gallatin Avenue, West Yellowstone, MT 59758
MLS# 405454Listed by: MONTANA TERRITORIAL LAND CO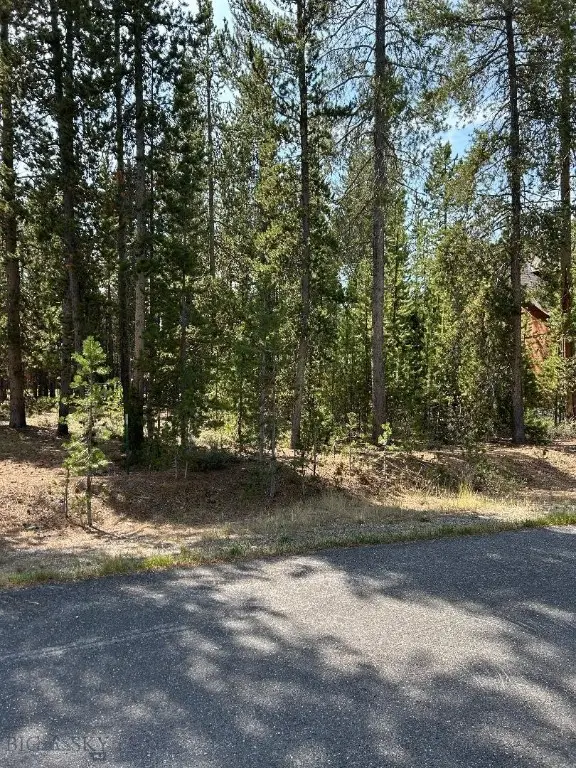 $340,000Active0.33 Acres
$340,000Active0.33 AcresTBD Grouse Court, West Yellowstone, MT 59758
MLS# 405652Listed by: MONTANA TERRITORIAL LAND CO
