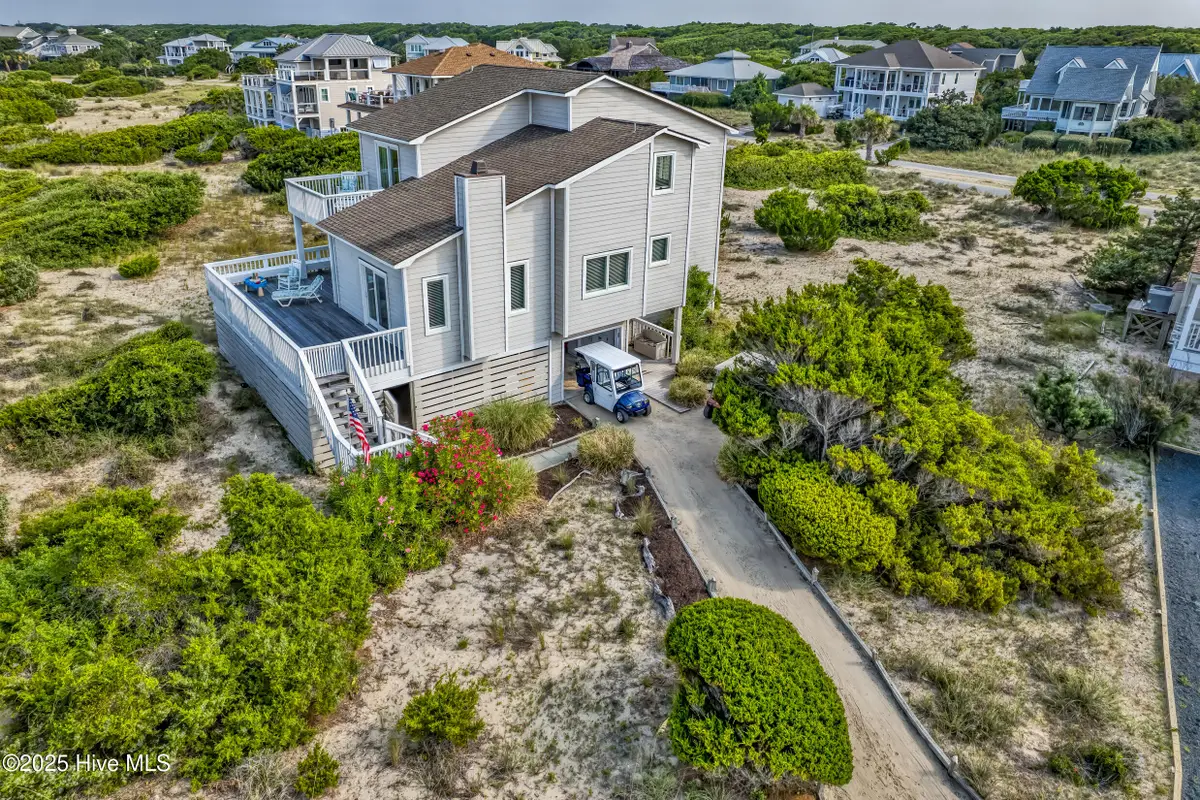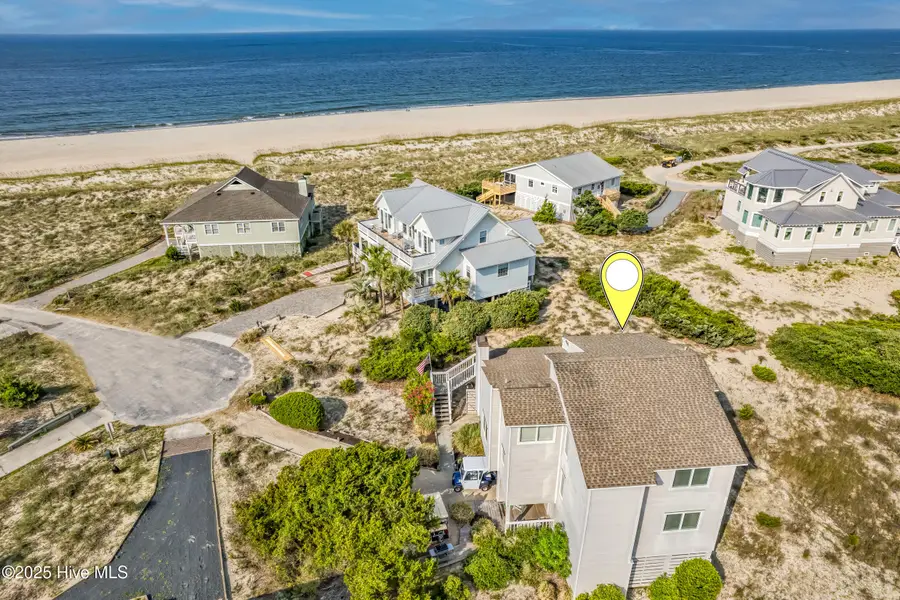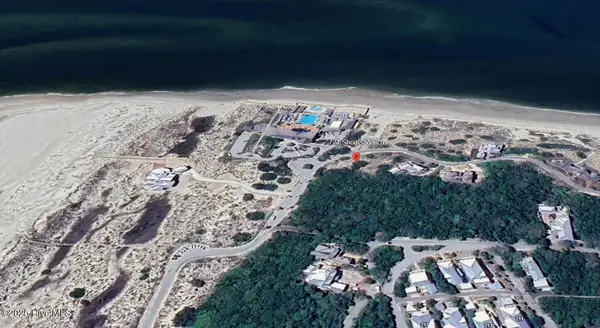27 Silversides Trail, Bald Head Island, NC 28461
Local realty services provided by:ERA Strother Real Estate



27 Silversides Trail,Bald Head Island, NC 28461
$1,599,000
- 4 Beds
- 4 Baths
- 2,457 sq. ft.
- Single family
- Pending
Listed by:wwp john munroe team
Office:wendy wilmot properties
MLS#:100515438
Source:NC_CCAR
Price summary
- Price:$1,599,000
- Price per sq. ft.:$650.79
About this home
With azure seascapes out almost every window, this four-bedroom, four-bath second row Bald Head Island gem ticks off the boxes on your dream beach house list! Want proximity to the sand? South Beach is just steps from the front door. Looking for serenity? Located on the cul-de-sac of a long, narrow trail, you'll relax to briny breezes and ocean lullabies from any of your decks. Still need convenience? Restaurants and shops are less than a five-minute ride in the conveying four passenger golf cart. When you step inside this three-story home, the bead-boarded foyer reveals a laundry and an entrance space with lots of storage. Up the stairs, the sun-drenched, vaulted open floor plan starts with a bright kitchen featuring granite counters and breakfast bar, stainless appliances, plenty of storage and, of course, a window to look at the sparkling sea. Just beyond it, the handsome dining area also offers water views and flows into the sunny gathering space whose three sides of glass and soaring ceiling heighten its natural light. Enjoy Atlantic perspectives inside by the wood-burning fireplace or through front or side glass doors. One leads to the wraparound deck's sunning area and the other to a shady covered porch. With built-in perimeter benches, everyone can find their ''perfect outdoor spot''. Back inside, this floor also houses a Queen Suite with private porch access and its own full bath and a Bunk Room, with a Twin over a Full, that has its own entrance to the hall full bath with a tub. The third level begins with a large landing currently being used as an office and sitting space. Its balcony overlooks the lower floor. The sunlit Primary King located up here not only pampers with stunning panoramas and its own ensuite but also boasts a private deck. It's just the spot for a quiet read or sunset happy hours. A cheery Queen with its own door to the hall bath, with tub, completes this level. There is a potential for a BHI Club membership.
Contact an agent
Home facts
- Year built:1983
- Listing Id #:100515438
- Added:51 day(s) ago
- Updated:August 03, 2025 at 03:48 PM
Rooms and interior
- Bedrooms:4
- Total bathrooms:4
- Full bathrooms:4
- Living area:2,457 sq. ft.
Heating and cooling
- Cooling:Central Air
- Heating:Electric, Heat Pump, Heating
Structure and exterior
- Roof:Shingle
- Year built:1983
- Building area:2,457 sq. ft.
- Lot area:0.23 Acres
Schools
- High school:South Brunswick
- Middle school:South Brunswick
- Elementary school:Southport
Utilities
- Water:Water Connected
- Sewer:Sewer Connected
Finances and disclosures
- Price:$1,599,000
- Price per sq. ft.:$650.79
New listings near 27 Silversides Trail
- New
 $115,000Active3 beds 3 baths2,030 sq. ft.
$115,000Active3 beds 3 baths2,030 sq. ft.20 Earl Of Craven Court #Wk E, Bald Head Island, NC 28461
MLS# 100524863Listed by: INTRACOASTAL REALTY - New
 $1,595,000Active3 beds 4 baths1,870 sq. ft.
$1,595,000Active3 beds 4 baths1,870 sq. ft.2114 Heron Trace, Bald Head Island, NC 28461
MLS# 100524821Listed by: INTRACOASTAL REALTY - New
 $235,000Active0.24 Acres
$235,000Active0.24 Acres11 Royal Tern Court, Bald Head Island, NC 28461
MLS# 100524796Listed by: ATLANTIC REALTY PROFESSIONALS, INC - New
 $2,000,000Active6 beds 6 baths2,142 sq. ft.
$2,000,000Active6 beds 6 baths2,142 sq. ft.721 Shoals Watch Way, Bald Head Island, NC 28461
MLS# 100524772Listed by: WENDY WILMOT PROPERTIES - New
 $1,295,000Active3 beds 3 baths2,201 sq. ft.
$1,295,000Active3 beds 3 baths2,201 sq. ft.28 Sabal Palm Trail, Bald Head Island, NC 28461
MLS# 100524437Listed by: ATLANTIC REALTY PROFESSIONALS, INC - New
 $1,349,000Active4 beds 3 baths2,618 sq. ft.
$1,349,000Active4 beds 3 baths2,618 sq. ft.10 Dowitcher Trail, Bald Head Island, NC 28461
MLS# 100524454Listed by: WENDY WILMOT PROPERTIES - Open Thu, 11am to 2pmNew
 $4,200,000Active5 beds 6 baths3,046 sq. ft.
$4,200,000Active5 beds 6 baths3,046 sq. ft.980 S Bald Head Wynd, Bald Head Island, NC 28461
MLS# 100523176Listed by: WENDY WILMOT PROPERTIES - New
 $4,150,000Active4 beds 5 baths3,156 sq. ft.
$4,150,000Active4 beds 5 baths3,156 sq. ft.978 S Bald Head Wynd, Bald Head Island, NC 28461
MLS# 100523113Listed by: WENDY WILMOT PROPERTIES  $94,500Pending3 beds 4 baths2,144 sq. ft.
$94,500Pending3 beds 4 baths2,144 sq. ft.47 Earl Of Craven Court #Week D, Bald Head Island, NC 28461
MLS# 100523022Listed by: INTRACOASTAL REALTY- New
 $98,000Active0.23 Acres
$98,000Active0.23 Acres15 Red Cedar Trail, Bald Head Island, NC 28461
MLS# 100523043Listed by: WENDY WILMOT PROPERTIES
