191 Clint Lewis Road, Boone, NC 28607
Local realty services provided by:ERA Live Moore
191 Clint Lewis Road,Boone, NC 28607
$575,000
- 3 Beds
- 2 Baths
- 1,984 sq. ft.
- Single family
- Active
Listed by:jennifer denny
Office:allen tate realtors boone
MLS#:257752
Source:NC_HCAR
Price summary
- Price:$575,000
- Price per sq. ft.:$289.82
About this home
Location, Location, Location & Separate Income Producing Guest Apartment with It's Own 1-Car Garage. Spacious, Open, Brick Ranch in Park-Like Setting — Minutes from Boone. Nestled on a serene, 1.23-acre flat lot along Howards Creek, this charming three-bedroom, two-bath brick ranch offers the quintessential blend of peaceful country living and Boone convenience. Step inside to discover a spacious eat-in kitchen and a welcoming living room warmed by a brick gas fireplace—so fitting for cozy mountain evenings. The home flows out onto a generous back porch, just right for those al fresco mornings and sunsets. Beyond the home, a detached workshop/efficiency apartment/garage awaits—great for creative hobbies, storage, a home business endeavor or an income producing rental. The expansive grounds provide ample space for play, gardening, or simply unwinding in nature. Enjoy quick access to shopping, dining, and community life; this home sits just 4 minutes from New Market Center and 7 minutes to the heart of downtown Boone. Whether you're looking for a forever home, a mountain retreat, or a canvas for creative transformation, 191 Clint Lewis Rd is ready for its next chapter. (New metal roof 2013, well tested 2024, crawlspace waterproofing and encapsulation 2024)
Contact an agent
Home facts
- Year built:1978
- Listing ID #:257752
- Added:6 day(s) ago
- Updated:September 03, 2025 at 03:12 PM
Rooms and interior
- Bedrooms:3
- Total bathrooms:2
- Full bathrooms:2
- Living area:1,984 sq. ft.
Heating and cooling
- Heating:Baseboard, Electric, Fireplaces
Structure and exterior
- Roof:Metal
- Year built:1978
- Building area:1,984 sq. ft.
- Lot area:1.23 Acres
Schools
- High school:Watauga
- Elementary school:Hardin Park
Utilities
- Water:Private, Well
- Sewer:Private Sewer
Finances and disclosures
- Price:$575,000
- Price per sq. ft.:$289.82
- Tax amount:$1,586
New listings near 191 Clint Lewis Road
- New
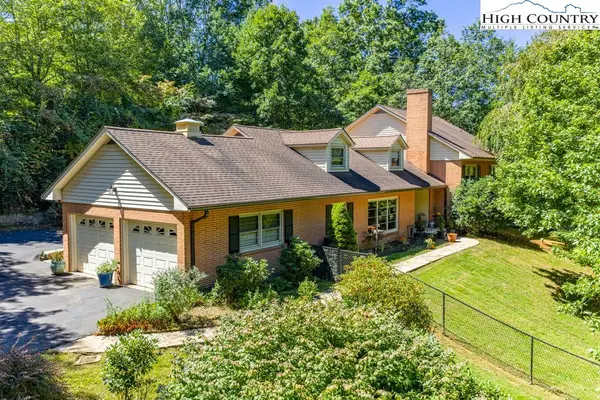 $755,000Active4 beds 4 baths4,168 sq. ft.
$755,000Active4 beds 4 baths4,168 sq. ft.675 Tracy Circle, Boone, NC 28607
MLS# 257710Listed by: BLUE RIDGE REALTY & INV. BOONE 895 - New
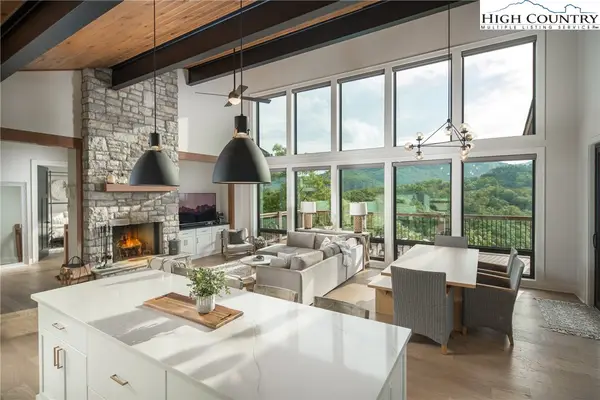 $1,847,000Active3 beds 3 baths2,573 sq. ft.
$1,847,000Active3 beds 3 baths2,573 sq. ft.223 Pepperroot Road, Boone, NC 28607
MLS# 256718Listed by: STORIED REAL ESTATE - New
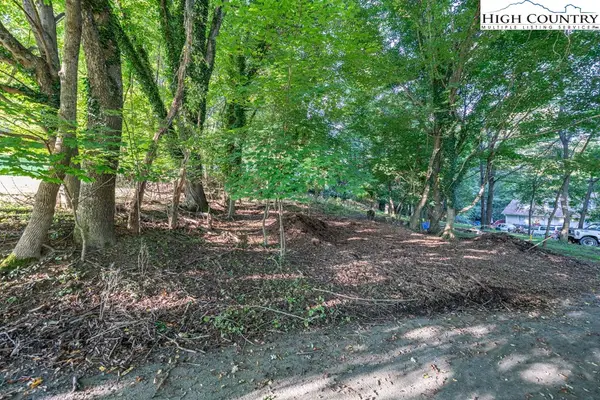 $60,000Active0.17 Acres
$60,000Active0.17 AcresTBD Bingham Street, Boone, NC 28607
MLS# 257719Listed by: BLUE RIDGE REALTY & INV. BOONE 895 - New
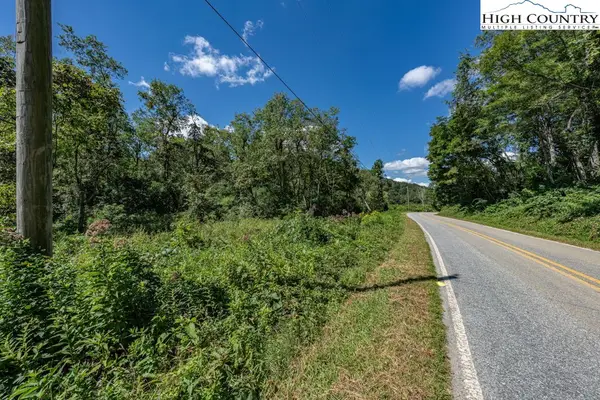 $99,000Active1.66 Acres
$99,000Active1.66 AcresTBD Archie Carroll Road, Boone, NC 28607
MLS# 257720Listed by: BLUE RIDGE REALTY & INV. BOONE 895 - New
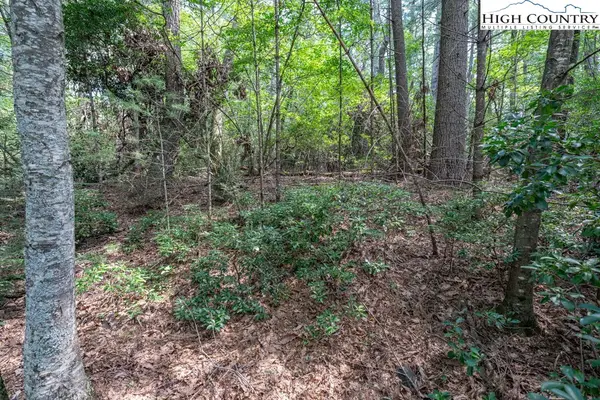 $46,000Active1.18 Acres
$46,000Active1.18 AcresTBD Ira Road, Boone, NC 28607
MLS# 257729Listed by: BLUE RIDGE REALTY & INV. BOONE 895 - New
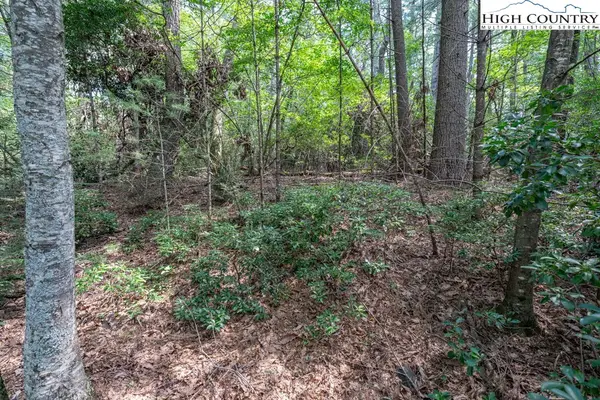 $90,000Active1.95 Acres
$90,000Active1.95 AcresTBD Ira Road, Boone, NC 28607
MLS# 257730Listed by: BLUE RIDGE REALTY & INV. BOONE 895 - New
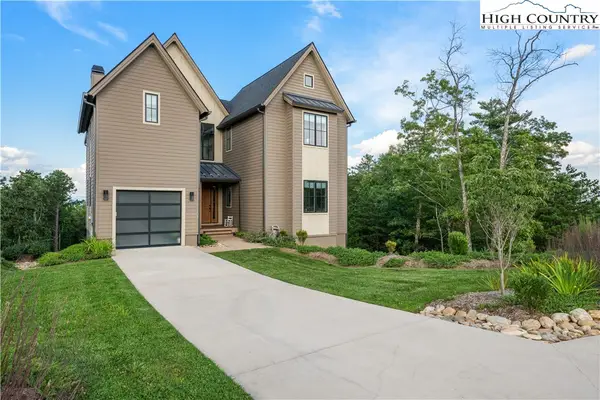 $1,699,000Active4 beds 6 baths3,355 sq. ft.
$1,699,000Active4 beds 6 baths3,355 sq. ft.130 Calico Court, Boone, NC 28607
MLS# 257838Listed by: ALLEN TATE REAL ESTATE - BLOWING ROCK - New
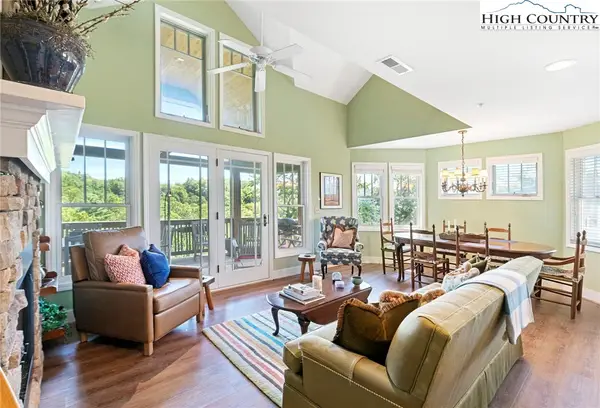 $672,500Active2 beds 2 baths1,391 sq. ft.
$672,500Active2 beds 2 baths1,391 sq. ft.544 Peaceful Haven Drive #1632, Boone, NC 28607
MLS# 257837Listed by: FOSCOE REALTY & DEVELOPMENT - New
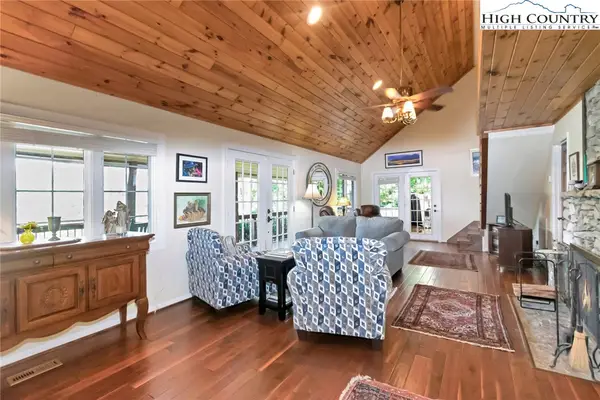 $857,000Active4 beds 3 baths1,528 sq. ft.
$857,000Active4 beds 3 baths1,528 sq. ft.351 Old Bark, Boone, NC 28607
MLS# 257715Listed by: BLUE RIDGE REALTY & INV. BLOWING ROCK - New
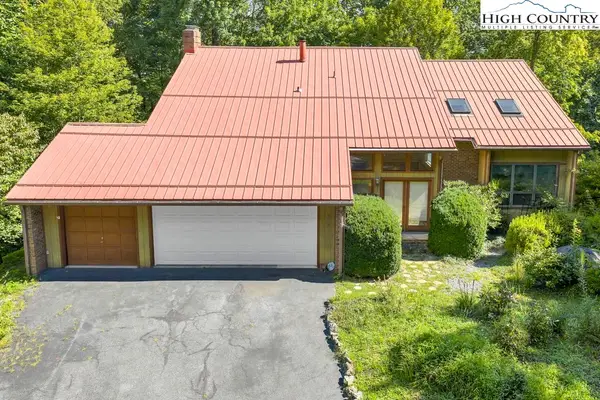 $725,000Active4 beds 4 baths3,354 sq. ft.
$725,000Active4 beds 4 baths3,354 sq. ft.358 Devonwood Drive, Boone, NC 28607
MLS# 257676Listed by: BLUE RIDGE REALTY & INV. BLOWING ROCK
