675 Tracy Circle, Boone, NC 28607
Local realty services provided by:ERA Live Moore
675 Tracy Circle,Boone, NC 28607
$755,000
- 4 Beds
- 4 Baths
- 4,168 sq. ft.
- Single family
- Active
Listed by:william aceto
Office:blue ridge realty & inv. boone 895
MLS#:257710
Source:NC_HCAR
Price summary
- Price:$755,000
- Price per sq. ft.:$200.11
About this home
This mid-century home blends downtown Boone convenience with modern updates and timeless charm. A rare opportunity, the property offers 4 bedrooms, 2 full baths, and 2 half baths, all set on two wooded lots within close distance of King Street, Hardin Park School, restaurants, and shopping—providing both privacy and in-town living. The main level features an updated kitchen with modern finishes, a breakfast area with built-ins, a spacious dining room (currently used as an office), and a light-filled living room with a giant picture window. Upstairs, three generous bedrooms and two full baths create a comfortable retreat. The lower level is designed for recreation with a kitchenette, game room with pool table, family room, and cozy wood stove—perfect for entertaining or extended family. A fourth-level den makes an ideal office, studio, or lounge, while the top floor includes an additional bedroom and half bath. Outdoor living is just as inviting, with a flagstone patio, gazebo, garden and tool sheds, stone wall, garden area, chain link fencing + underground fencing for pets. An insulated, tiled garage provides extra storage and parking. Practical upgrades include natural gas service for the water and boiler systems, plus zoned heating/cooling with a heat pump for year-round comfort. This one-of-a-kind Boone residence offers space, versatility, and walkability—perfect for those seeking convenience, character, and lifestyle within town limits.
Contact an agent
Home facts
- Year built:1958
- Listing ID #:257710
- Added:42 day(s) ago
- Updated:October 01, 2025 at 03:26 PM
Rooms and interior
- Bedrooms:4
- Total bathrooms:4
- Full bathrooms:2
- Half bathrooms:2
- Living area:4,168 sq. ft.
Heating and cooling
- Cooling:Central Air
- Heating:Baseboard, Electric, Gas, Heat - Wood Stove, Heat Pump, Kerosene, Oil, Radiant
Structure and exterior
- Roof:Architectural, Shingle
- Year built:1958
- Building area:4,168 sq. ft.
- Lot area:0.88 Acres
Schools
- High school:Watauga
- Elementary school:Hardin Park
Utilities
- Water:Public
- Sewer:Public Sewer
Finances and disclosures
- Price:$755,000
- Price per sq. ft.:$200.11
- Tax amount:$3,520
New listings near 675 Tracy Circle
- New
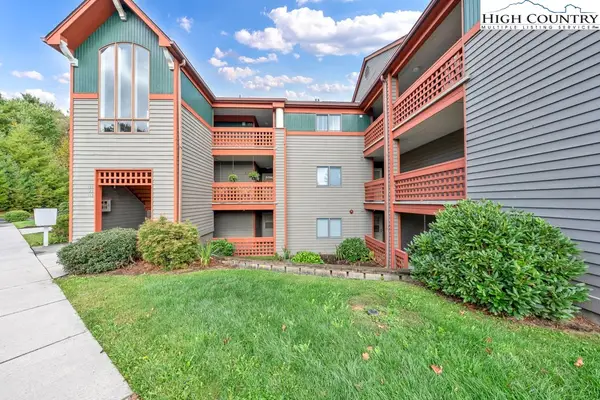 $499,000Active3 beds 2 baths1,454 sq. ft.
$499,000Active3 beds 2 baths1,454 sq. ft.151 Deer Valley Drive #113, Boone, NC 28607
MLS# 258416Listed by: GRAY BUCKNER REAL ESTATE LLC - New
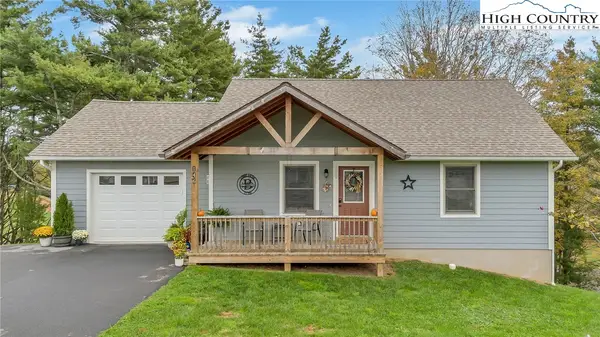 $455,000Active2 beds 3 baths1,024 sq. ft.
$455,000Active2 beds 3 baths1,024 sq. ft.146 Miller Meadow Lane #Lot 42, Boone, NC 28607
MLS# 258587Listed by: HOWARD HANNA ALLEN TATE ASHE HIGH COUNTRY REALTY - New
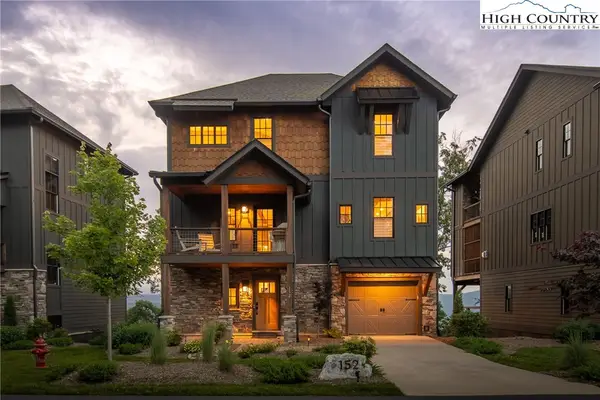 $2,089,000Active4 beds 5 baths2,774 sq. ft.
$2,089,000Active4 beds 5 baths2,774 sq. ft.152 North Face Trail, Boone, NC 28607
MLS# 257872Listed by: STORIED REAL ESTATE - New
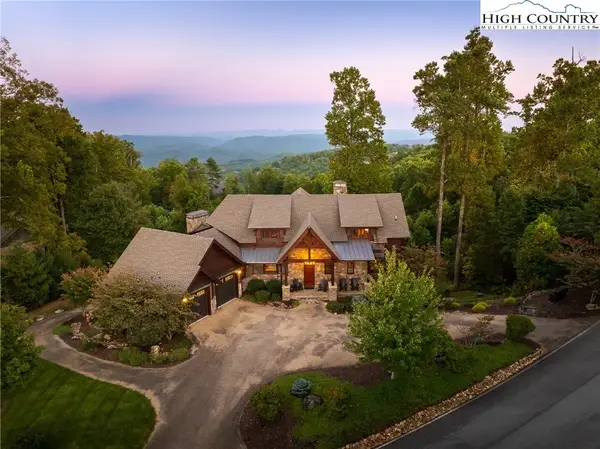 $3,579,000Active4 beds 5 baths5,110 sq. ft.
$3,579,000Active4 beds 5 baths5,110 sq. ft.228 Goldenrod Road, Boone, NC 28607
MLS# 257868Listed by: STORIED REAL ESTATE - New
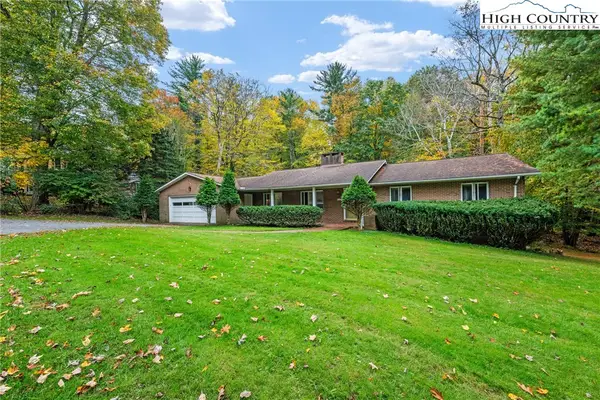 $675,000Active3 beds 4 baths2,682 sq. ft.
$675,000Active3 beds 4 baths2,682 sq. ft.164 Appalachian Drive, Boone, NC 28607
MLS# 258264Listed by: KELLER WILLIAMS HIGH COUNTRY - New
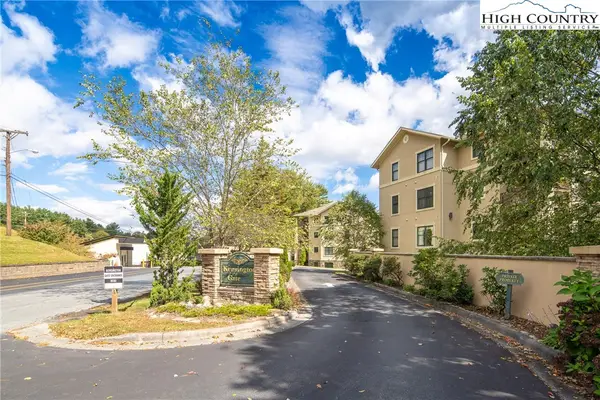 $525,000Active2 beds 2 baths1,397 sq. ft.
$525,000Active2 beds 2 baths1,397 sq. ft.155 Gateway Drive #201, Boone, NC 28607
MLS# 258447Listed by: RE/MAX REALTY GROUP - New
 $140,000Active4.09 Acres
$140,000Active4.09 AcresTBD Saddle Road, Boone, NC 28607
MLS# 258520Listed by: 828 REAL ESTATE - New
 $529,900Active3 beds 3 baths1,884 sq. ft.
$529,900Active3 beds 3 baths1,884 sq. ft.488 Green Briar Road, Boone, NC 28607
MLS# 258517Listed by: KELLER WILLIAMS HIGH COUNTRY - New
 $899,000Active3 beds 3 baths3,102 sq. ft.
$899,000Active3 beds 3 baths3,102 sq. ft.245 Bella Vista Drive, Boone, NC 28607
MLS# 258519Listed by: 828 REAL ESTATE - New
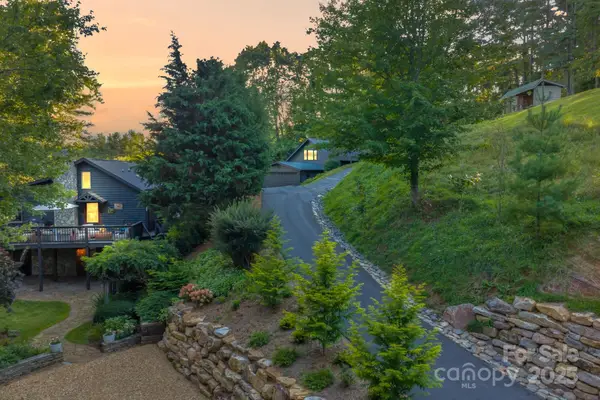 $1,298,000Active4 beds 5 baths3,060 sq. ft.
$1,298,000Active4 beds 5 baths3,060 sq. ft.165 All Hallows Road, Boone, NC 28607
MLS# 4311021Listed by: HOWARD HANNA ALLEN TATE BLOWING ROCK
