505 Camp Rock Road, Boone, NC 28607
Local realty services provided by:ERA Live Moore
505 Camp Rock Road,Boone, NC 28607
$599,000
- 3 Beds
- 2 Baths
- 1,600 sq. ft.
- Single family
- Active
Listed by:chris eller
Office:4 forty four properties
MLS#:257782
Source:NC_HCAR
Price summary
- Price:$599,000
- Price per sq. ft.:$374.38
About this home
Evenlight is an exquisite new construction (2021) property, aesthetically pleasing to the senses with 14 ft floor to ceiling fireplace/ living room area, copious amounts of glass and open floor plan concept. Situated on the south facing slope of a mountain range overlooking Boone valley, Evenlight offers easy access and long range views capturing evening sunsets while being within a 5 minute drive to Watauga Medical Center and Samaritans Purse. With the main level at 815 sq. ft. the home is highly efficient to cool and heat and easy to clean and maintain. The nature of the design makes the home feel much larger. The downstairs, recently completed in 2025 offers a kitchen with quartz countertops and custom tile backsplash. The bathroom has custom tile, tub/shower tile surround, vanity and a powder table. The living area and bedroom area merge together to create a gameroom/activity space to be utilized as you see fit and the space has been intentionally designed to install a custom 4 fold partition wall to separate living and bedroom area, making this the ultimate flex space. The signature feature to the downstairs is the 8’7” coffered ceiling that crowns the space. Evenlight has private upper and lower decks with exterior stairs to access the lower deck. The lower deck has been wired for a hot tub (additional framing to support the weight can be easily added.) Additionally the half acre lot has a road in place with ROW that provides access to the back area of the lot. Evenlight has operated as a vacation rental since June 2021, accumulating a 4.98 rating and cash flowing (net) $3,024/month in that time. With the completion of the downstairs allowing the marketing of the property to go from a 2/1 to a 3/2 and the ability to add a hot tub to the offering, it is reasonable to project that this cash flow can go higher. Zoned HVAC, City Water, Automated exterior lights/security cameras/keyless entry. Sold Furnished to include fully stocked main level kitchen and linens to convey with purchase. (Approximate $15,000 value) Link to AirBnB Posting https://www.airbnb.com/rooms/49839333?check_in=2025-09-03&check_out=2025-09-05&guests=1&adults=1&s=67&unique_share_id=1daf42cd-53c1-4ca5-8426-53c0e1b1d480
Broker interest.
Contact an agent
Home facts
- Year built:2021
- Listing ID #:257782
- Added:5 day(s) ago
- Updated:September 03, 2025 at 01:22 PM
Rooms and interior
- Bedrooms:3
- Total bathrooms:2
- Full bathrooms:2
- Living area:1,600 sq. ft.
Heating and cooling
- Cooling:Heat Pump
- Heating:Electric, Fireplaces, Heat Pump
Structure and exterior
- Roof:Metal
- Year built:2021
- Building area:1,600 sq. ft.
- Lot area:0.5 Acres
Schools
- High school:Watauga
- Elementary school:Parkway
Utilities
- Water:Public
Finances and disclosures
- Price:$599,000
- Price per sq. ft.:$374.38
- Tax amount:$761
New listings near 505 Camp Rock Road
- New
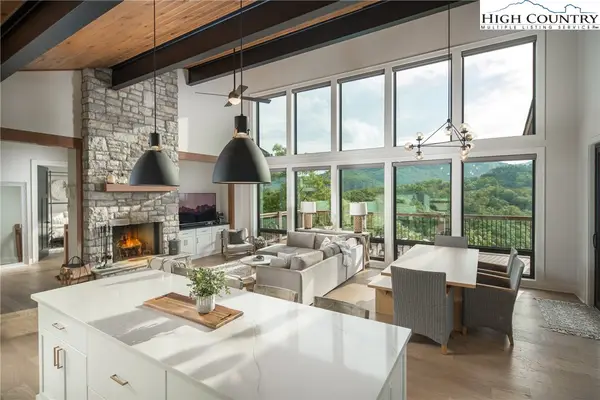 $1,847,000Active3 beds 3 baths2,573 sq. ft.
$1,847,000Active3 beds 3 baths2,573 sq. ft.223 Pepperroot Road, Boone, NC 28607
MLS# 256718Listed by: STORIED REAL ESTATE - New
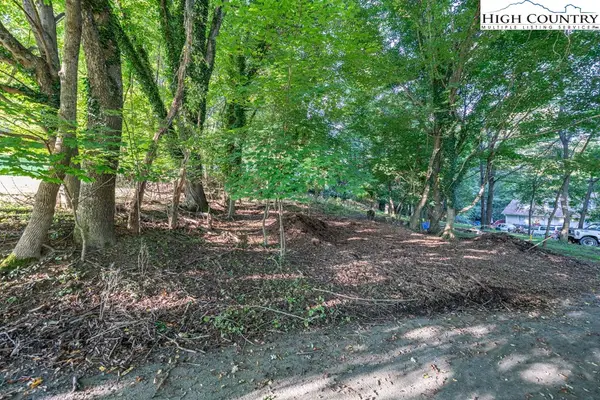 $60,000Active0.17 Acres
$60,000Active0.17 AcresTBD Bingham Street, Boone, NC 28607
MLS# 257719Listed by: BLUE RIDGE REALTY & INV. BOONE 895 - New
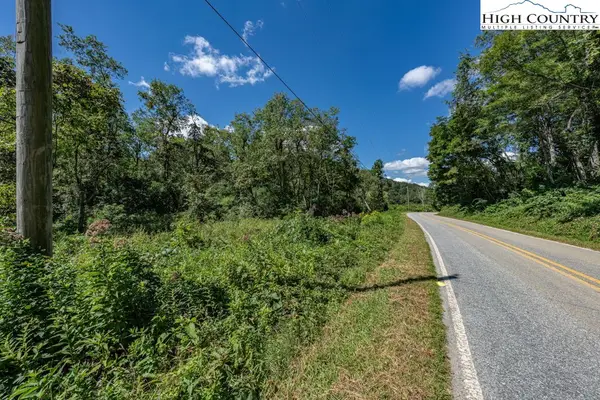 $99,000Active1.66 Acres
$99,000Active1.66 AcresTBD Archie Carroll Road, Boone, NC 28607
MLS# 257720Listed by: BLUE RIDGE REALTY & INV. BOONE 895 - New
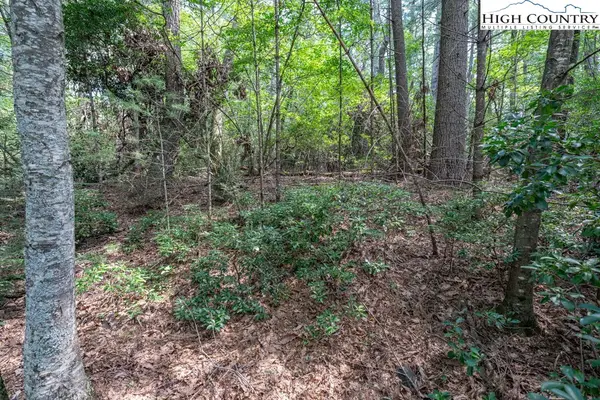 $46,000Active1.18 Acres
$46,000Active1.18 AcresTBD Ira Road, Boone, NC 28607
MLS# 257729Listed by: BLUE RIDGE REALTY & INV. BOONE 895 - New
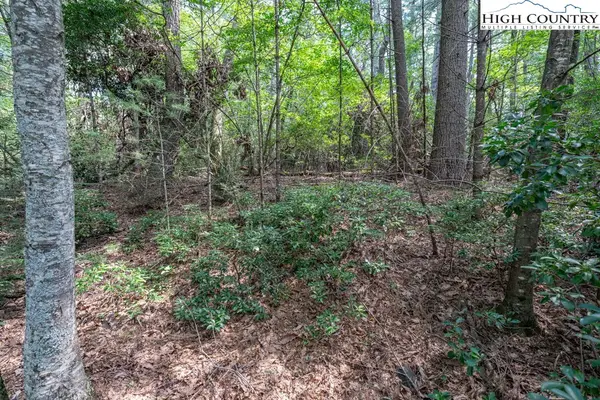 $90,000Active1.95 Acres
$90,000Active1.95 AcresTBD Ira Road, Boone, NC 28607
MLS# 257730Listed by: BLUE RIDGE REALTY & INV. BOONE 895 - New
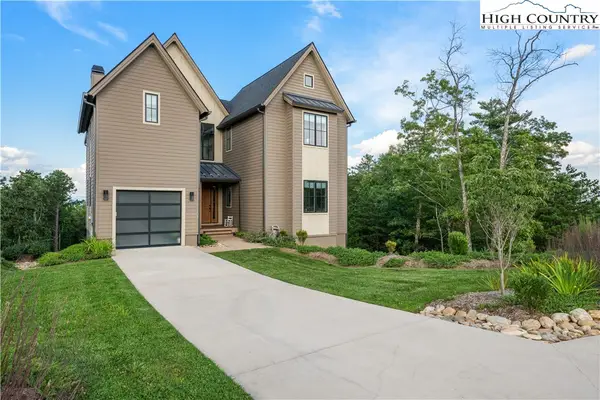 $1,699,000Active4 beds 6 baths3,355 sq. ft.
$1,699,000Active4 beds 6 baths3,355 sq. ft.130 Calico Court, Boone, NC 28607
MLS# 257838Listed by: ALLEN TATE REAL ESTATE - BLOWING ROCK - New
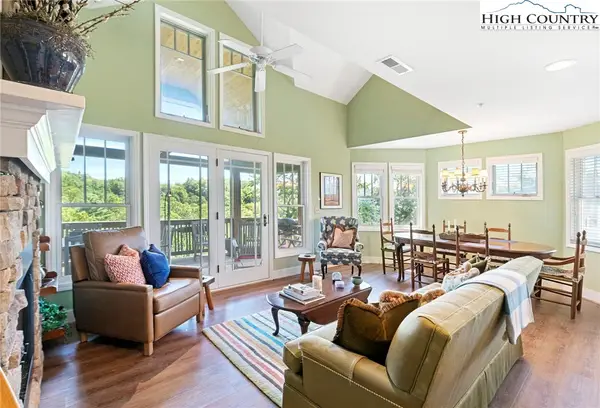 $672,500Active2 beds 2 baths1,391 sq. ft.
$672,500Active2 beds 2 baths1,391 sq. ft.544 Peaceful Haven Drive #1632, Boone, NC 28607
MLS# 257837Listed by: FOSCOE REALTY & DEVELOPMENT - New
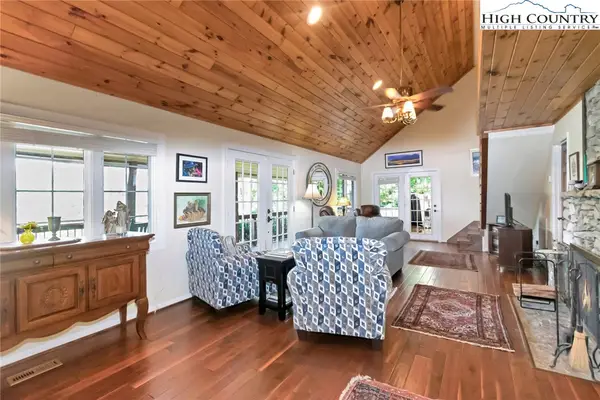 $857,000Active4 beds 3 baths1,528 sq. ft.
$857,000Active4 beds 3 baths1,528 sq. ft.351 Old Bark, Boone, NC 28607
MLS# 257715Listed by: BLUE RIDGE REALTY & INV. BLOWING ROCK - New
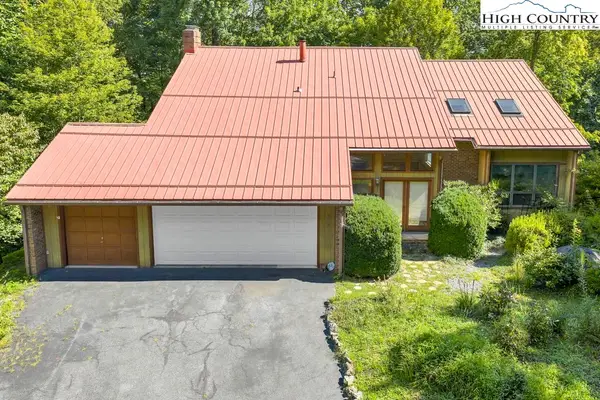 $725,000Active4 beds 4 baths3,354 sq. ft.
$725,000Active4 beds 4 baths3,354 sq. ft.358 Devonwood Drive, Boone, NC 28607
MLS# 257676Listed by: BLUE RIDGE REALTY & INV. BLOWING ROCK - New
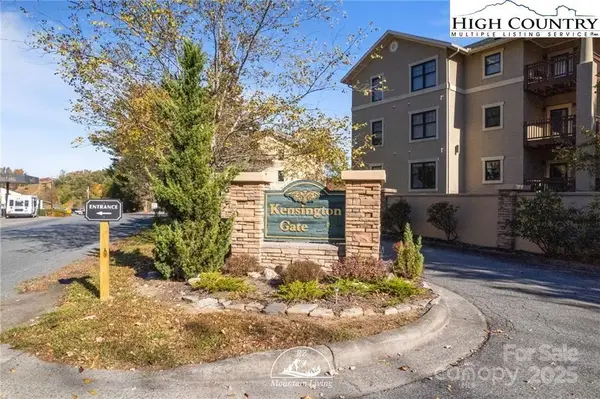 $539,500Active2 beds 2 baths1,430 sq. ft.
$539,500Active2 beds 2 baths1,430 sq. ft.155 Gateway Drive #102, Boone, NC 28607
MLS# 4297246Listed by: ZEMA REALTY GROUP, LLC
