120 Steeple Ridge, Cameron, NC 28326
Local realty services provided by:ERA Strother Real Estate
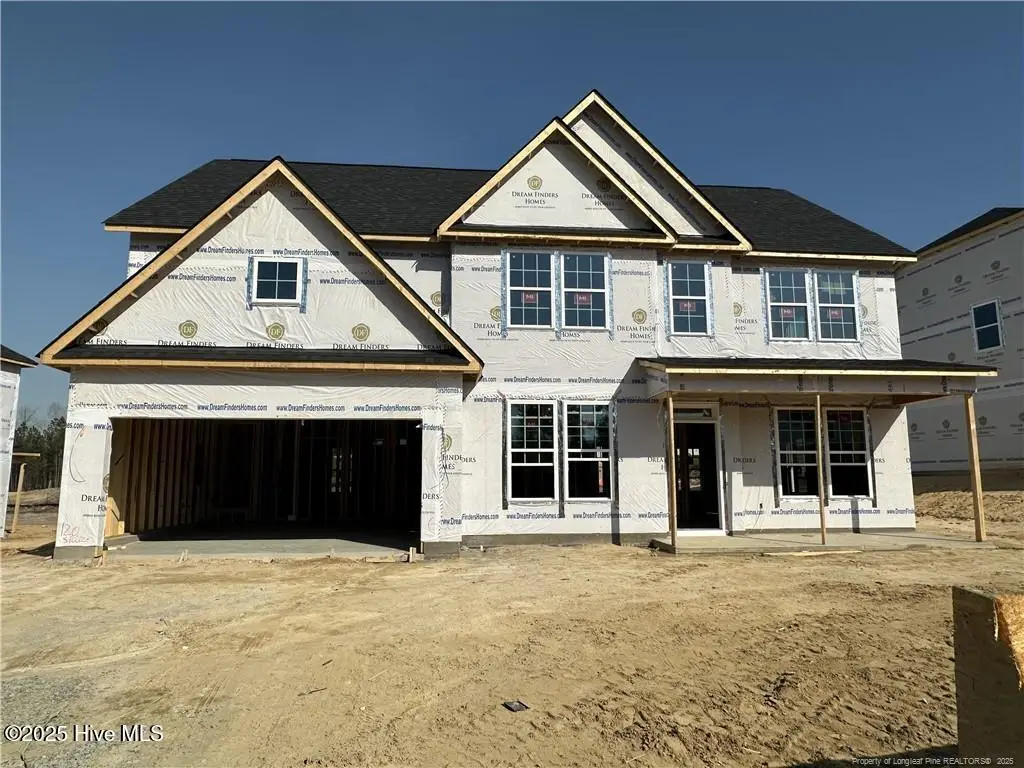
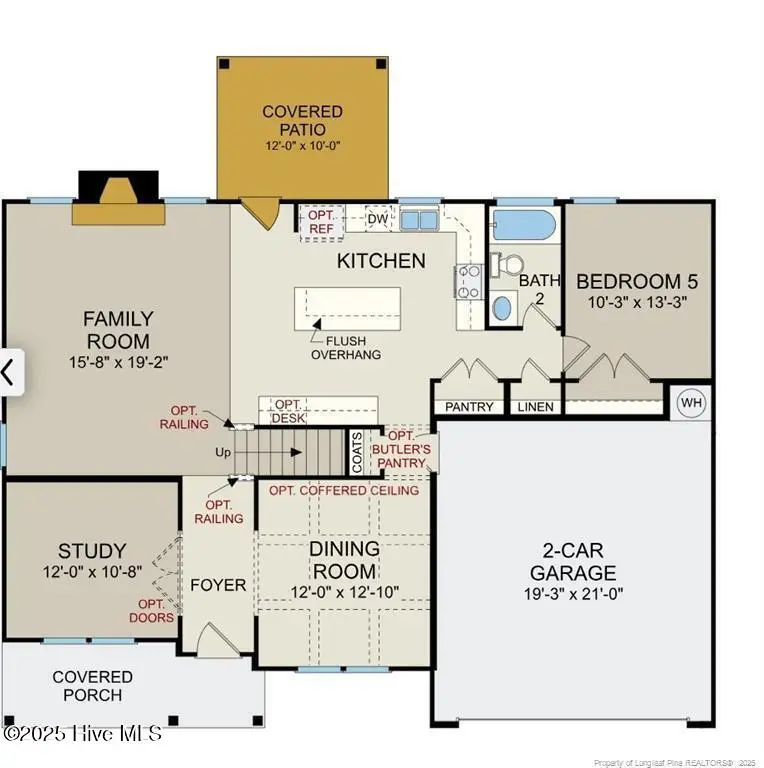
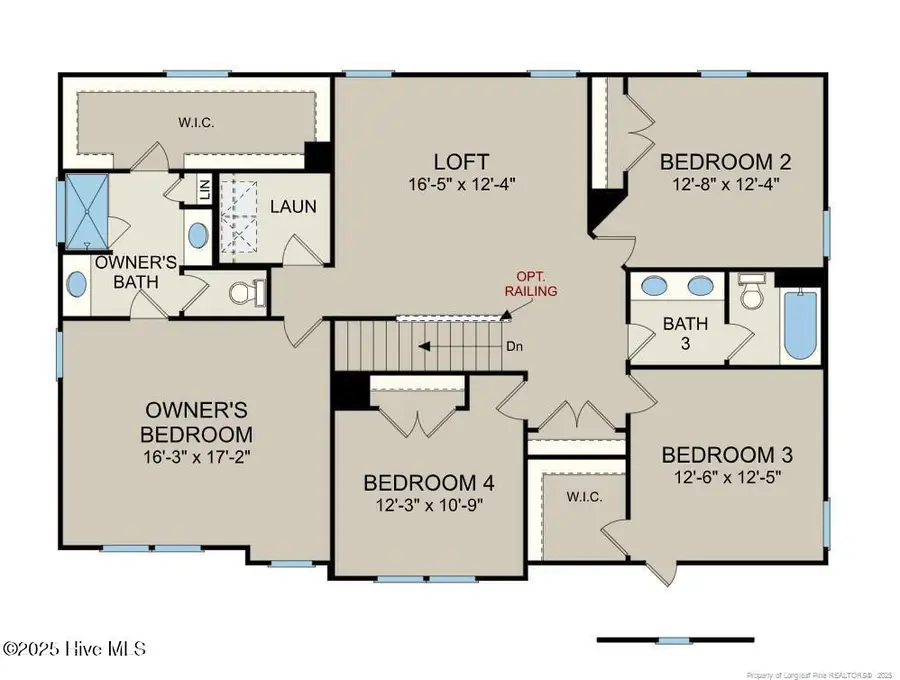
120 Steeple Ridge,Cameron, NC 28326
$431,100
- 5 Beds
- 3 Baths
- 3,004 sq. ft.
- Single family
- Pending
Listed by:team dream
Office:dream finders realty llc.
MLS#:100503256
Source:NC_CCAR
Price summary
- Price:$431,100
- Price per sq. ft.:$143.51
About this home
Welcome to the Southport plan by Dream Finders Homes located in the popular Lexington Plantation. The floor plan has 5 bedrooms and 3 bathrooms, plus a study and loft. There is ample space and storage for everyone's needs. The beautiful covered porch welcomes you into the open foyer flanked by the study and formal dining room with coffered ceiling. You will also find a cozy living space with a fireplace and large kitchen and island. At the rear of the home there's a downstairs bedroom and full bath. Upstairs you'll find four additional bedrooms and the owner's suite, complete with spa-like bedroom and full bath with grand shower, and large walk-in closet. Don't forget the loft area for additional space and an upstairs laundry room. A great location close to Ft. Bragg.
Contact an agent
Home facts
- Year built:2025
- Listing Id #:100503256
- Added:112 day(s) ago
- Updated:July 30, 2025 at 07:40 AM
Rooms and interior
- Bedrooms:5
- Total bathrooms:3
- Full bathrooms:3
- Living area:3,004 sq. ft.
Heating and cooling
- Cooling:Central Air
- Heating:Electric, Heat Pump, Heating
Structure and exterior
- Roof:Architectural Shingle
- Year built:2025
- Building area:3,004 sq. ft.
- Lot area:0.22 Acres
Schools
- High school:Overhills High School
- Middle school:Overhills Middle School
- Elementary school:Benhaven Elementary
Utilities
- Water:Municipal Water Available
Finances and disclosures
- Price:$431,100
- Price per sq. ft.:$143.51
New listings near 120 Steeple Ridge
- New
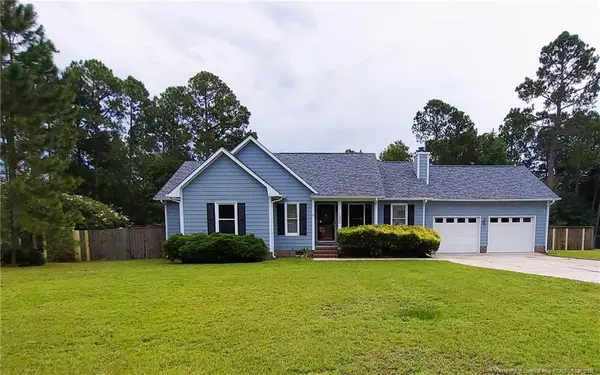 $249,900Active3 beds 2 baths1,350 sq. ft.
$249,900Active3 beds 2 baths1,350 sq. ft.132 Overlook Road, Cameron, NC 28326
MLS# LP748460Listed by: EVERYTHING PINES PARTNERS (SANFORD) - New
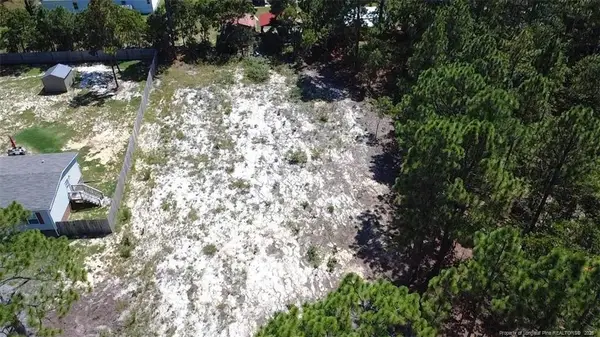 $30,000Active0.49 Acres
$30,000Active0.49 Acres341 Pine Oak, Cameron, NC 28326
MLS# LP748530Listed by: SANFORD REAL ESTATE - New
 $423,900Active4 beds 4 baths3,087 sq. ft.
$423,900Active4 beds 4 baths3,087 sq. ft.294 N Prince Henry Way, Cameron, NC 28326
MLS# 100524866Listed by: OLD GLORY REALTY LLC - New
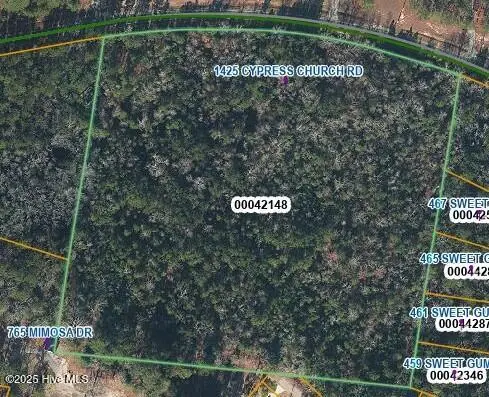 $235,000Active12 Acres
$235,000Active12 Acres1425 Cypresss Church Road, Cameron, NC 28326
MLS# 100524768Listed by: CAROLINA PROPERTY SALES - New
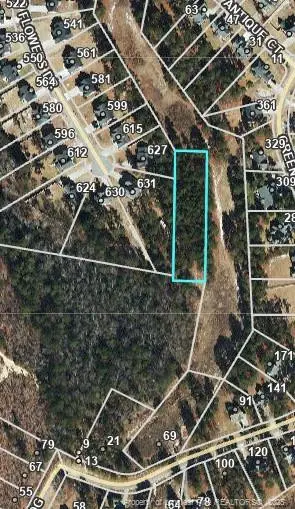 $50,000Active0.97 Acres
$50,000Active0.97 Acres0000 Spring Flowers Off Drive, Cameron, NC 28326
MLS# LP748642Listed by: WEST MAPLE REALTY LLC. - New
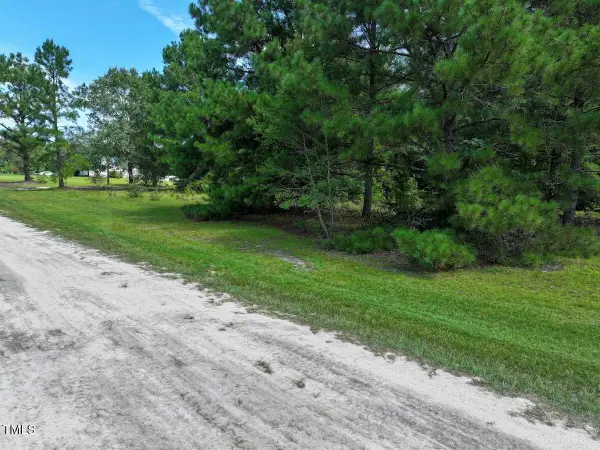 $150,000Active10.12 Acres
$150,000Active10.12 Acres0 Ravens Nest Lane, Cameron, NC 28326
MLS# 10115362Listed by: NC LAND AND FARMS INC - New
 $343,900Active3 beds 3 baths2,234 sq. ft.
$343,900Active3 beds 3 baths2,234 sq. ft.441 Lockwood Drive, Cameron, NC 28326
MLS# LP746108Listed by: THE VILLA REALTY, LLC. - New
 $336,000Active3 beds 3 baths2,366 sq. ft.
$336,000Active3 beds 3 baths2,366 sq. ft.121 Jubilee Courts, Cameron, NC 28326
MLS# LP746623Listed by: SASQUATCH REAL ESTATE TEAM - Coming Soon
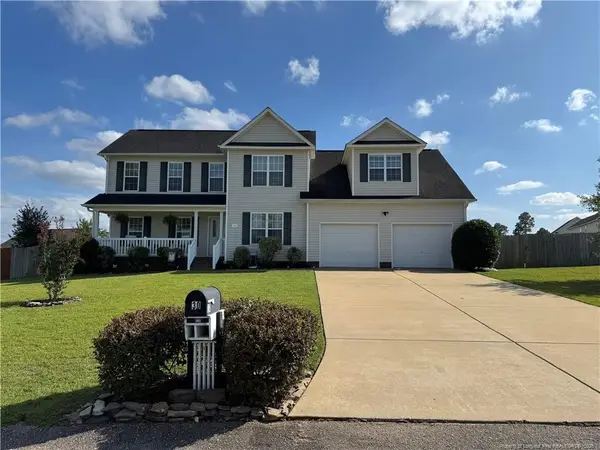 $350,000Coming Soon4 beds 4 baths
$350,000Coming Soon4 beds 4 baths30 Snowden Lane, Cameron, NC 28326
MLS# LP748192Listed by: KELLER WILLIAMS REALTY (FAYETTEVILLE) - Coming Soon
 $331,500Coming Soon4 beds 3 baths
$331,500Coming Soon4 beds 3 baths93 Samuel Nicholas Drive, Cameron, NC 28326
MLS# LP748438Listed by: TOWNSEND REAL ESTATE
