234 Sunridge Drive, Cameron, NC 28326
Local realty services provided by:ERA Strother Real Estate

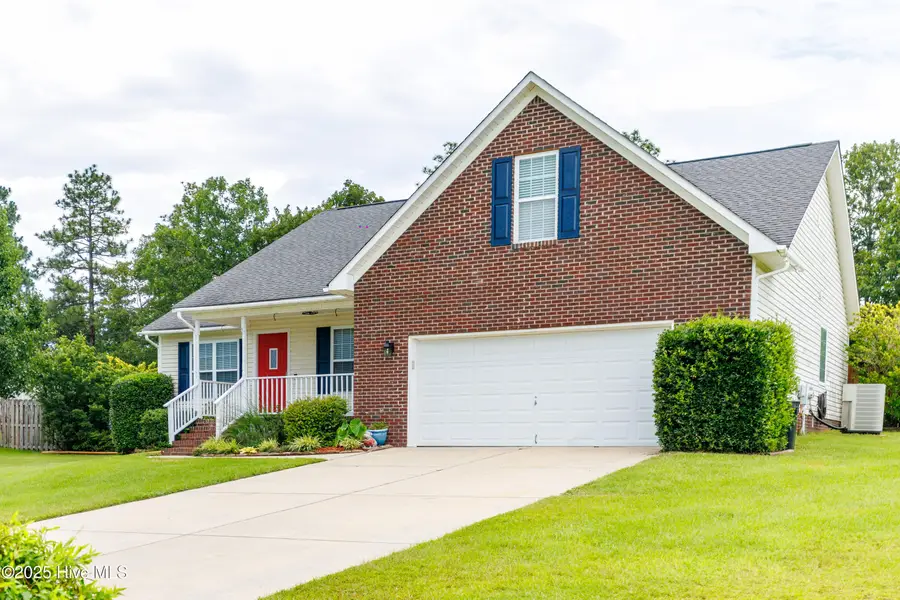
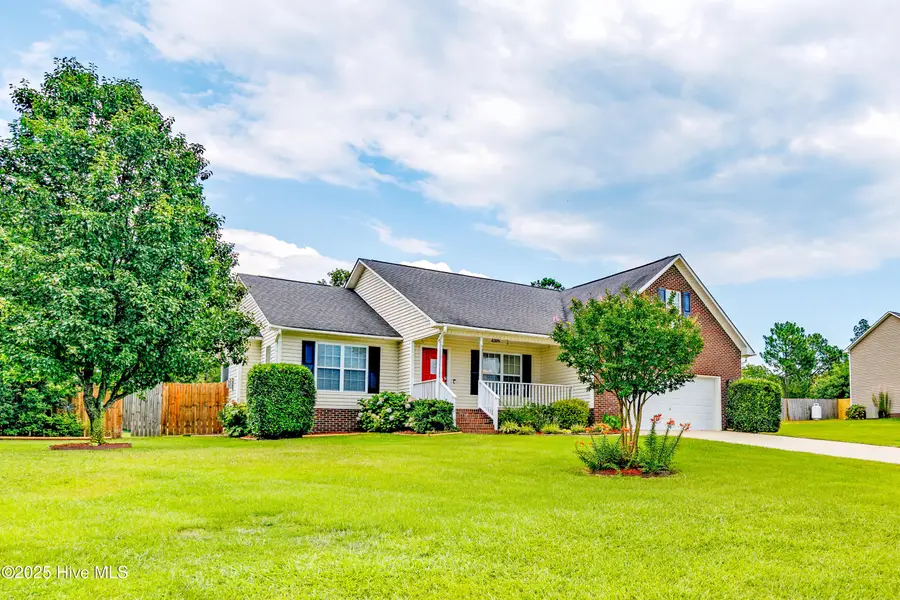
234 Sunridge Drive,Cameron, NC 28326
$289,900
- 3 Beds
- 2 Baths
- 1,770 sq. ft.
- Single family
- Pending
Listed by:kyle roth
Office:roth realty
MLS#:100516368
Source:NC_CCAR
Price summary
- Price:$289,900
- Price per sq. ft.:$163.79
About this home
Welcome to 234 Sunridge Drive, a charming, move-in-ready 3‑bed, 2‑bath home on a half‑acre lot in the peaceful Mire Branch community of Cameron. Featuring vaulted ceilings, a cozy gas‑log fireplace, and an upstairs bonus room perfect for an office, playroom, or guest retreat, this home offers both comfort and versatility.
The eat-in kitchen with updated tile backsplash flows into the living area, while the primary suite boasts dual vanities, a garden tub, and a separate shower. Enjoy seamless indoor-outdoor living with a spacious screened-in porch overlooking a fully fenced backyard.
Seller is motivated and offering $3,000 in seller concessions, a great jumpstart for updates, repairs, or closing cost assistance.
Conveniently located just minutes from local schools, shopping, and dining, this home blends quality finishes like luxury vinyl, tile, and carpet, with practical comforts like a 2-car garage, shed, and security system.
Schedule your showing today!
Contact an agent
Home facts
- Year built:2010
- Listing Id #:100516368
- Added:47 day(s) ago
- Updated:July 30, 2025 at 07:40 AM
Rooms and interior
- Bedrooms:3
- Total bathrooms:2
- Full bathrooms:2
- Living area:1,770 sq. ft.
Heating and cooling
- Cooling:Central Air
- Heating:Electric, Heat Pump, Heating
Structure and exterior
- Roof:Architectural Shingle
- Year built:2010
- Building area:1,770 sq. ft.
- Lot area:0.51 Acres
Schools
- High school:Western Harnett High School
- Middle school:Highland Middle School
- Elementary school:Johnsonville Elementary School
Utilities
- Water:Municipal Water Available, Water Connected
Finances and disclosures
- Price:$289,900
- Price per sq. ft.:$163.79
New listings near 234 Sunridge Drive
- New
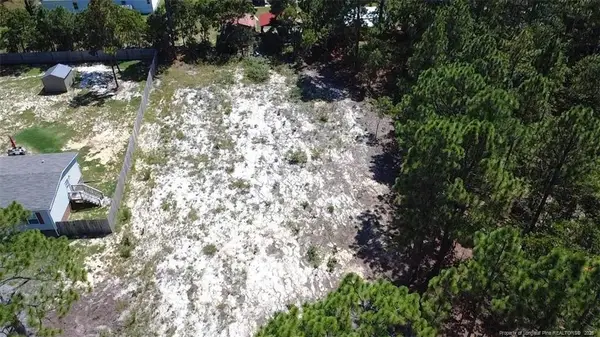 $30,000Active0.49 Acres
$30,000Active0.49 Acres341 Pine Oak, Cameron, NC 28326
MLS# LP748530Listed by: SANFORD REAL ESTATE - New
 $423,900Active4 beds 4 baths3,087 sq. ft.
$423,900Active4 beds 4 baths3,087 sq. ft.294 N Prince Henry Way, Cameron, NC 28326
MLS# 100524866Listed by: OLD GLORY REALTY LLC - New
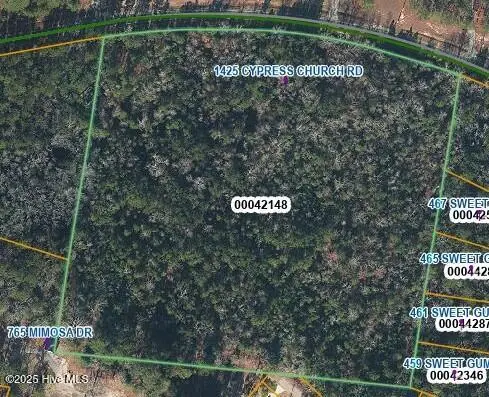 $235,000Active12 Acres
$235,000Active12 Acres1425 Cypresss Church Road, Cameron, NC 28326
MLS# 100524768Listed by: CAROLINA PROPERTY SALES - New
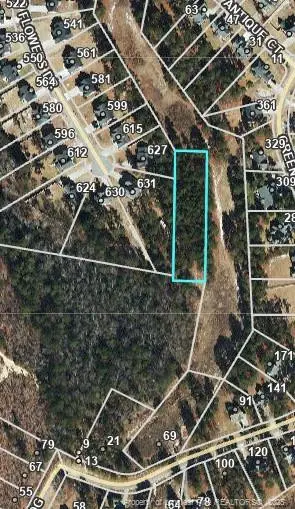 $50,000Active0.97 Acres
$50,000Active0.97 Acres0000 Spring Flowers Off Drive, Cameron, NC 28326
MLS# LP748642Listed by: WEST MAPLE REALTY LLC. - New
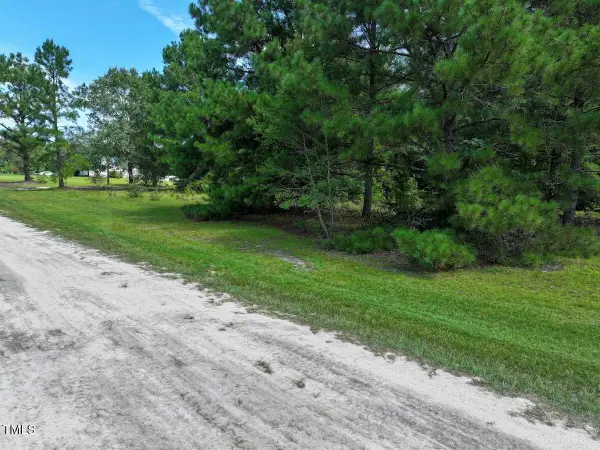 $150,000Active10.12 Acres
$150,000Active10.12 Acres0 Ravens Nest Lane, Cameron, NC 28326
MLS# 10115362Listed by: NC LAND AND FARMS INC - New
 $343,900Active3 beds 3 baths2,234 sq. ft.
$343,900Active3 beds 3 baths2,234 sq. ft.441 Lockwood Drive, Cameron, NC 28326
MLS# LP746108Listed by: THE VILLA REALTY, LLC. - New
 $336,000Active3 beds 3 baths2,366 sq. ft.
$336,000Active3 beds 3 baths2,366 sq. ft.121 Jubilee Courts, Cameron, NC 28326
MLS# LP746623Listed by: SASQUATCH REAL ESTATE TEAM - Coming Soon
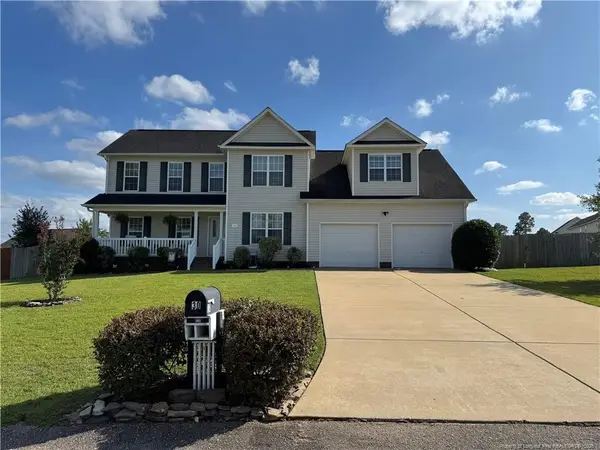 $350,000Coming Soon4 beds 4 baths
$350,000Coming Soon4 beds 4 baths30 Snowden Lane, Cameron, NC 28326
MLS# LP748192Listed by: KELLER WILLIAMS REALTY (FAYETTEVILLE) - Coming Soon
 $331,500Coming Soon4 beds 3 baths
$331,500Coming Soon4 beds 3 baths93 Samuel Nicholas Drive, Cameron, NC 28326
MLS# LP748438Listed by: TOWNSEND REAL ESTATE - New
 $382,500Active4 beds 3 baths2,992 sq. ft.
$382,500Active4 beds 3 baths2,992 sq. ft.437 Crutchfield Drive, Cameron, NC 28326
MLS# 748411Listed by: EVERYTHING PINES PARTNERS-FAYETTEVILLE
