50 Pedley Place, Cameron, NC 28326
Local realty services provided by:ERA Strother Real Estate

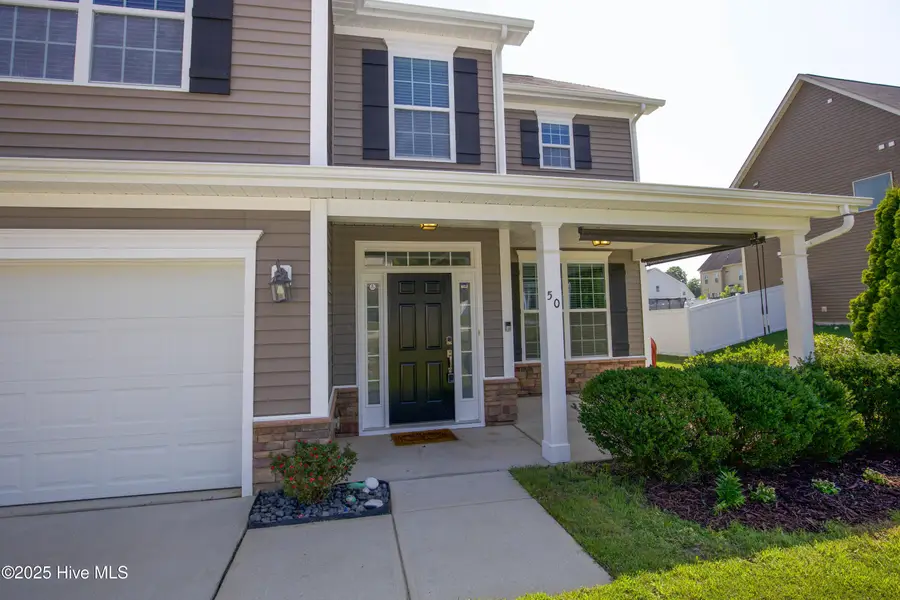
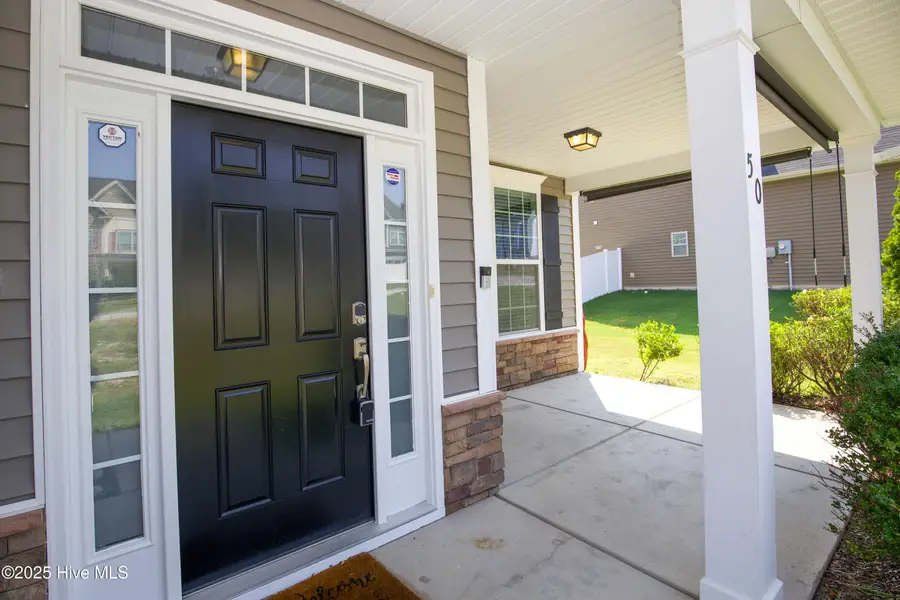
50 Pedley Place,Cameron, NC 28326
$350,000
- 4 Beds
- 3 Baths
- 2,583 sq. ft.
- Single family
- Pending
Listed by:frank murphy
Office:frank and tracy murphy, llc.
MLS#:100516123
Source:NC_CCAR
Price summary
- Price:$350,000
- Price per sq. ft.:$135.5
About this home
Back on the market due to absolutely no fault of the sellers, this Manors at Lexington Plantation home went under contract quickly when first listed, and now it's your second chance if you missed it! Situated near a cul-de-sac, the home offers an open layout where the kitchen flows into the spacious living room, with a fireplace, built-in cabinets, and large windows framing backyard views. With refinished main-level floors and fresh paint throughout. Such a spacious living area; there's plenty of room for activities!
The kitchen has a center island, granite countertops, stainless-steel appliances, a coffee nook, and a butler's pantry leading to the formal dining room. Entertain under the tray ceiling with chair rail and crown molding through the foyer and hallway. A full bath on the main floor sits next to the drop zone between the living room and garage, an ideal spot for stashing shoes, bags, and daily essentials.
Upstairs, new carpet and paint brighten bedrooms and common areas. The primary suite has two walk-in closets and an en-suite bath with a soaking tub, glass shower, and dual vanities. Three bedrooms include walk-in closets, while the one of the bedrooms opens directly to the hall bath for a private-suite feel. A loft with built-in desk and cabinets overlooks the front yard, perfect for an office or study, and the laundry room is conveniently close to all the bedrooms.
Outside, a fenced backyard and large deck are perfect for barbecues or morning coffee. The covered front porch with custom shades is a quiet retreat. Residents enjoy a pool, fitness center, and playground. Minutes from Fort Bragg and about an hour from Raleigh, you'll have easy access to lots of area dining and shopping.
Peace of mind: This 2016-built home had HVAC replaced in 2022, a transferable termite bond with Cannidy's Pest Defense, and a home warranty with an acceptable offer.
Contact an agent
Home facts
- Year built:2016
- Listing Id #:100516123
- Added:48 day(s) ago
- Updated:August 05, 2025 at 03:49 PM
Rooms and interior
- Bedrooms:4
- Total bathrooms:3
- Full bathrooms:3
- Living area:2,583 sq. ft.
Heating and cooling
- Cooling:Central Air
- Heating:Electric, Heat Pump, Heating
Structure and exterior
- Roof:Shingle
- Year built:2016
- Building area:2,583 sq. ft.
- Lot area:0.3 Acres
Schools
- High school:Overhills High School
- Middle school:Overhills Middle School
- Elementary school:Benhaven Elementary
Utilities
- Water:County Water
- Sewer:County Sewer
Finances and disclosures
- Price:$350,000
- Price per sq. ft.:$135.5
New listings near 50 Pedley Place
- New
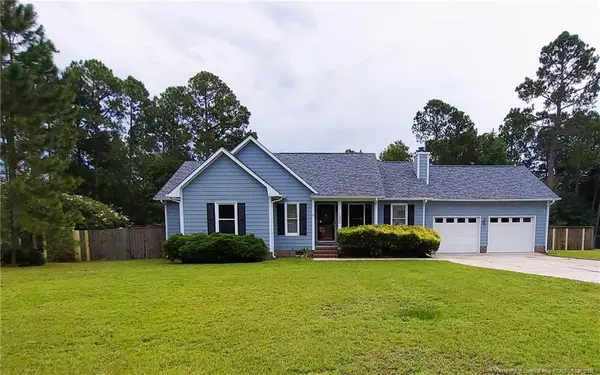 $249,900Active3 beds 2 baths1,350 sq. ft.
$249,900Active3 beds 2 baths1,350 sq. ft.132 Overlook Road, Cameron, NC 28326
MLS# LP748460Listed by: EVERYTHING PINES PARTNERS (SANFORD) - New
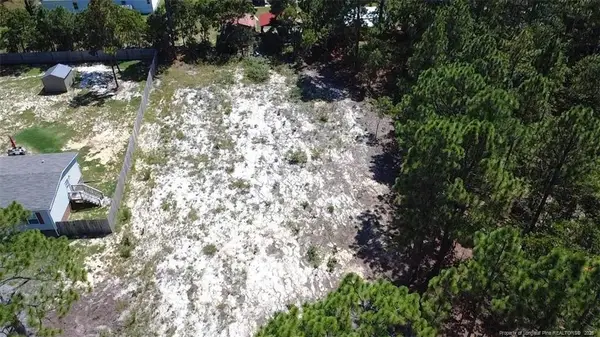 $30,000Active0.49 Acres
$30,000Active0.49 Acres341 Pine Oak, Cameron, NC 28326
MLS# LP748530Listed by: SANFORD REAL ESTATE - New
 $423,900Active4 beds 4 baths3,087 sq. ft.
$423,900Active4 beds 4 baths3,087 sq. ft.294 N Prince Henry Way, Cameron, NC 28326
MLS# 100524866Listed by: OLD GLORY REALTY LLC - New
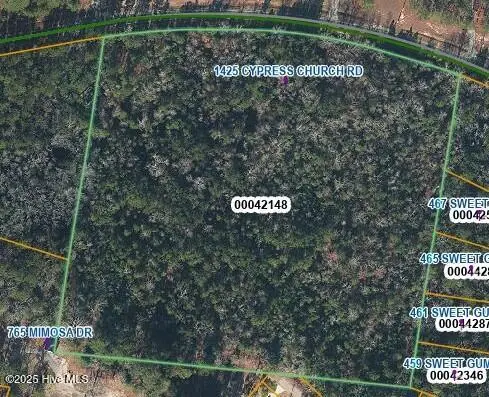 $235,000Active12 Acres
$235,000Active12 Acres1425 Cypresss Church Road, Cameron, NC 28326
MLS# 100524768Listed by: CAROLINA PROPERTY SALES - New
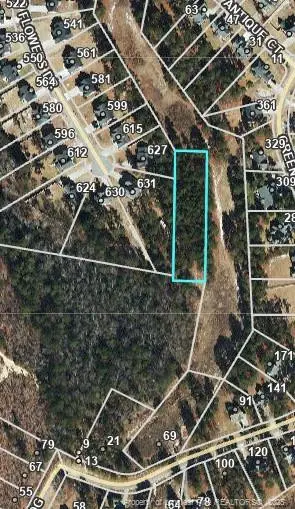 $50,000Active0.97 Acres
$50,000Active0.97 Acres0000 Spring Flowers Off Drive, Cameron, NC 28326
MLS# LP748642Listed by: WEST MAPLE REALTY LLC. - New
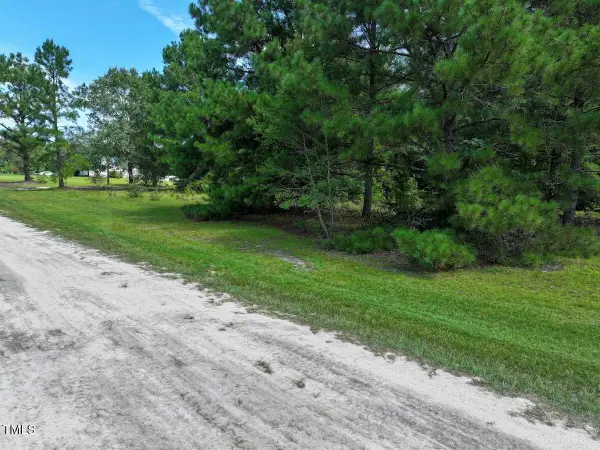 $150,000Active10.12 Acres
$150,000Active10.12 Acres0 Ravens Nest Lane, Cameron, NC 28326
MLS# 10115362Listed by: NC LAND AND FARMS INC - New
 $343,900Active3 beds 3 baths2,234 sq. ft.
$343,900Active3 beds 3 baths2,234 sq. ft.441 Lockwood Drive, Cameron, NC 28326
MLS# LP746108Listed by: THE VILLA REALTY, LLC. - New
 $336,000Active3 beds 3 baths2,366 sq. ft.
$336,000Active3 beds 3 baths2,366 sq. ft.121 Jubilee Courts, Cameron, NC 28326
MLS# LP746623Listed by: SASQUATCH REAL ESTATE TEAM - Coming Soon
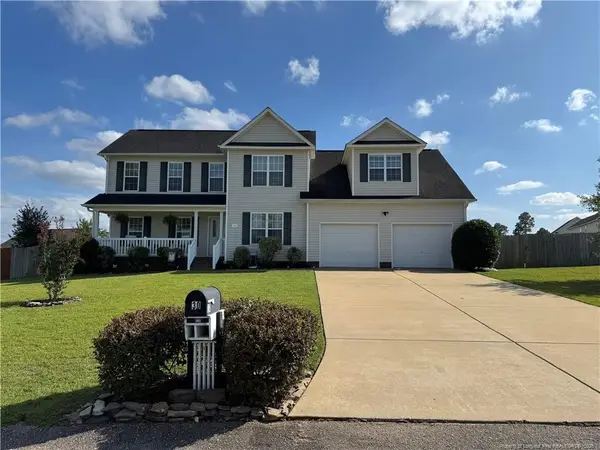 $350,000Coming Soon4 beds 4 baths
$350,000Coming Soon4 beds 4 baths30 Snowden Lane, Cameron, NC 28326
MLS# LP748192Listed by: KELLER WILLIAMS REALTY (FAYETTEVILLE) - Coming Soon
 $331,500Coming Soon4 beds 3 baths
$331,500Coming Soon4 beds 3 baths93 Samuel Nicholas Drive, Cameron, NC 28326
MLS# LP748438Listed by: TOWNSEND REAL ESTATE
