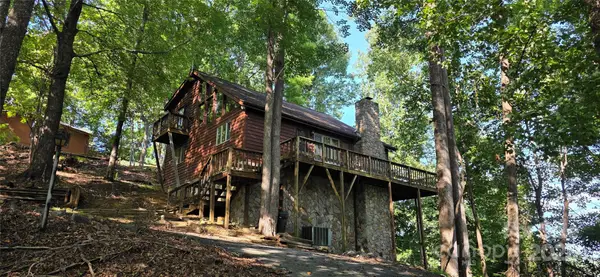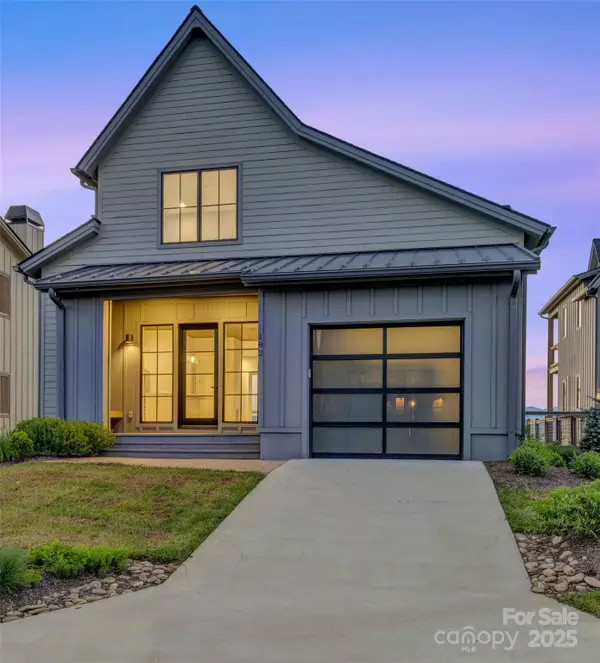121 Sweetleaf Lane, Deep Gap, NC 28618
Local realty services provided by:ERA Live Moore
121 Sweetleaf Lane,Deep Gap, NC 28618
$375,000
- 3 Beds
- 2 Baths
- 960 sq. ft.
- Single family
- Active
Listed by:susan chaney
Office:exp realty llc.
MLS#:257660
Source:NC_HCAR
Price summary
- Price:$375,000
- Price per sq. ft.:$323.28
- Monthly HOA dues:$165.67
About this home
Outstanding opportunity to own in the gated community of Powder Horn Mountain. Tons of outdoor living space and storage under the house. 3 bedroom 2 full bath home. Central HVAC, instant hot water heater, gas range, and hardline propane to grill area. Multiple decks and large open firepit area. Close to all community amenities including the community pool, campground, clubhouse, fitness center, frisbee golf course, chapel, playground, and miles of hiking trails. Community POA dues are $1988 per year. Full time gated entry and full time maintenance on site along with weekly trash pick up! All new bathtub and shower enclosures in both bathrooms, new LPV flooring throughout! T &G Ceilings, WOOD BURNING fireplace. Excellent for full time residence or even short term rental. 3rd bedroom is small and was previously used as a bunk room. Current owners have converted it to a closet space. House will come mostly furnished with a list of exceptions to be provided. Full time residence please schedule through showing time!
Contact an agent
Home facts
- Year built:1971
- Listing ID #:257660
- Added:59 day(s) ago
- Updated:October 21, 2025 at 04:02 PM
Rooms and interior
- Bedrooms:3
- Total bathrooms:2
- Full bathrooms:2
- Living area:960 sq. ft.
Heating and cooling
- Cooling:Central Air
- Heating:Fireplaces, Forced Air, Propane
Structure and exterior
- Roof:Asphalt, Shingle
- Year built:1971
- Building area:960 sq. ft.
- Lot area:0.51 Acres
Schools
- High school:Watauga
- Elementary school:Parkway
Finances and disclosures
- Price:$375,000
- Price per sq. ft.:$323.28
- Tax amount:$925
New listings near 121 Sweetleaf Lane
- New
 $455,000Active2 beds 2 baths1,056 sq. ft.
$455,000Active2 beds 2 baths1,056 sq. ft.9710 Elk Creek Road, Deep Gap, NC 28618
MLS# 4314619Listed by: DREAM MOUNTAIN REALTY - New
 $55,000Active-- Acres
$55,000Active-- AcresLot 16 Little Ivy Lane, Deep Gap, NC 28618
MLS# 1199643Listed by: HOWARD HANNA ALLEN TATE - WINSTON SALEM - New
 $55,000Active1.01 Acres
$55,000Active1.01 AcresLot 13 Ivy Ridge Road, Deep Gap, NC 28618
MLS# 258694Listed by: HOWARD HANNA ALLEN TATE REALTORS BOONE - New
 $55,000Active-- Acres
$55,000Active-- AcresLot 13 Ivy Ridge Road, Deep Gap, NC 28618
MLS# 1199641Listed by: HOWARD HANNA ALLEN TATE - WINSTON SALEM - New
 $370,000Active3 beds 2 baths1,485 sq. ft.
$370,000Active3 beds 2 baths1,485 sq. ft.424 Horse Shoe Ridge Road E, Deep Gap, NC 28618
MLS# 4308157Listed by: C. RICE AND ASSOCIATES LLC  $1,200,000Active3 beds 4 baths2,801 sq. ft.
$1,200,000Active3 beds 4 baths2,801 sq. ft.182 Calico Court, Boone, NC 28607
MLS# 4303731Listed by: THE LEAR GROUP REAL ESTATE $99,900Active2 Acres
$99,900Active2 AcresLot 137 Angelfire Trail, Deep Gap, NC 28618
MLS# 258122Listed by: ELEVATE LAND & REALTY BANNER ELK $925,000Active4 beds 2 baths3,595 sq. ft.
$925,000Active4 beds 2 baths3,595 sq. ft.167 Wagon Wheel Lane, Deep Gap, NC 28618
MLS# 258253Listed by: HOWARD HANNA ALLEN TATE REAL ESTATE - BLOWING ROCK $899,000Active4 beds 4 baths2,357 sq. ft.
$899,000Active4 beds 4 baths2,357 sq. ft.812 Jakes Mountain Road, Deep Gap, NC 28618
MLS# 258102Listed by: BERKSHIRE HATHAWAY HOMESERVICES VINCENT PROPERTIES $150,000Active2.3 Acres
$150,000Active2.3 Acrestbd Wildcat Wilderness Parkway, Boone, NC 28607
MLS# 258337Listed by: BOONE REALTY
