160 Courtland Circle, Foxfire, NC 27281
Local realty services provided by:ERA Strother Real Estate
160 Courtland Circle,Foxfire Village, NC 27281
$525,000
- 4 Beds
- 3 Baths
- 2,270 sq. ft.
- Single family
- Pending
Listed by: kelly s curran
Office: nexthome in the pines
MLS#:100532822
Source:NC_CCAR
Price summary
- Price:$525,000
- Price per sq. ft.:$231.28
About this home
This stunning 4-bedroom, 3-bathroom residence with a spacious three-car garage, perfectly situated on nearly an acre lot in sought-after Foxfire Village. Thoughtfully enhanced since its original build, this home blends modern comfort with inviting outdoor living.
The first-floor primary suite offers a private retreat with a walk-in closet, double vanity, and a custom ceramic tile shower. Plantation shutters throughout the home add timeless charm and natural light control. The gourmet island kitchen features granite countertops and stainless-steel appliances, flowing seamlessly into the family room for relaxed living and effortless entertaining.
Step outside to your own backyard oasis: a large patio, lushly landscaped grounds, a fenced-in yard, and a sparkling saltwater pool—perfect for warm days and evening gatherings.
Enjoy access to the Foxfire Village, all while being just minutes from the historic Village of Pinehurst with its world-class golf, dining, and shops.
Contact an agent
Home facts
- Year built:2023
- Listing ID #:100532822
- Added:47 day(s) ago
- Updated:November 13, 2025 at 09:37 AM
Rooms and interior
- Bedrooms:4
- Total bathrooms:3
- Full bathrooms:3
- Living area:2,270 sq. ft.
Heating and cooling
- Cooling:Heat Pump
- Heating:Electric, Fireplace(s), Heat Pump, Heating
Structure and exterior
- Roof:Architectural Shingle
- Year built:2023
- Building area:2,270 sq. ft.
- Lot area:0.92 Acres
Schools
- High school:Pinecrest High
- Middle school:West Pine Middle
- Elementary school:West End Elementary
Finances and disclosures
- Price:$525,000
- Price per sq. ft.:$231.28
New listings near 160 Courtland Circle
- New
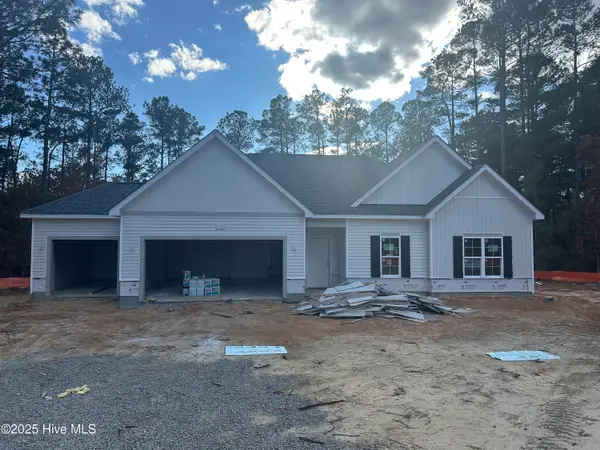 $419,900Active4 beds 2 baths1,812 sq. ft.
$419,900Active4 beds 2 baths1,812 sq. ft.34 S Shamrock Drive, Jackson Springs, NC 27281
MLS# 100540598Listed by: LA BELLE VIE REALTY  $470,000Active4 beds 3 baths2,371 sq. ft.
$470,000Active4 beds 3 baths2,371 sq. ft.15 Watercolor Court, Jackson Springs, NC 27281
MLS# 100538871Listed by: LA BELLE VIE REALTY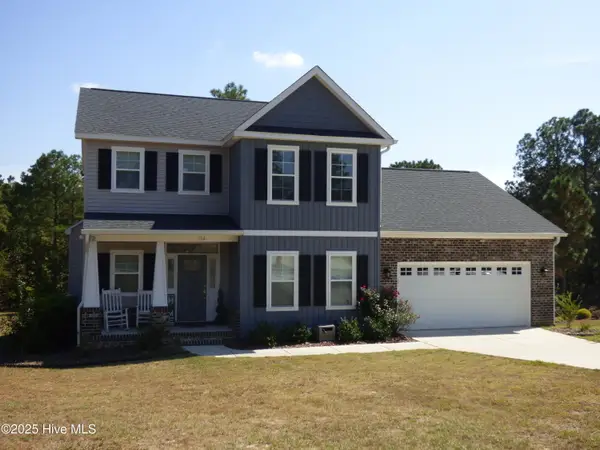 $534,900Active4 beds 3 baths2,606 sq. ft.
$534,900Active4 beds 3 baths2,606 sq. ft.104 Fox Ridge Drive, Jackson Springs, NC 27281
MLS# 100536502Listed by: PINEHURST AREA REALTY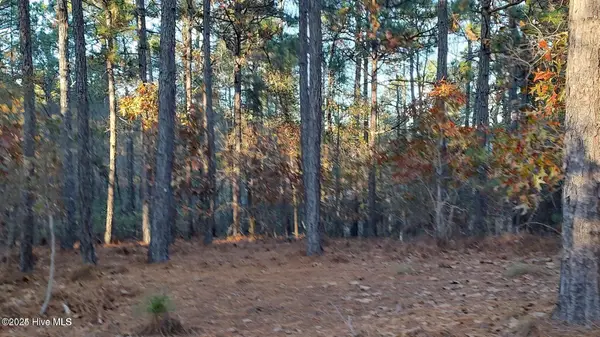 $80,000Active1.19 Acres
$80,000Active1.19 Acres4 Brassie Circle, Jackson Springs, NC 27281
MLS# 100536342Listed by: SANDHILL REALTY/ABERDEEN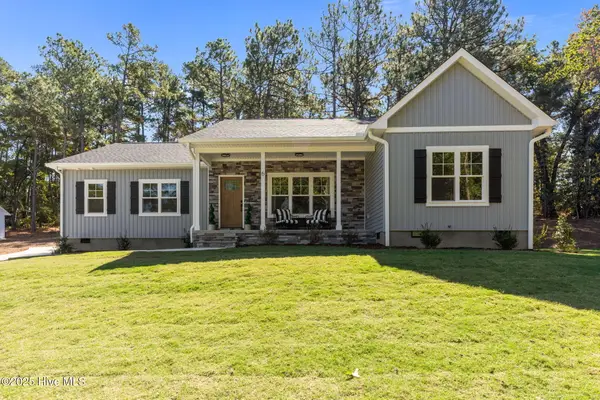 $440,000Active4 beds 2 baths2,076 sq. ft.
$440,000Active4 beds 2 baths2,076 sq. ft.6 Pine Valley Circle, Foxfire Village, NC 27281
MLS# 100535525Listed by: COLDWELL BANKER ADVANTAGE-SOUTHERN PINES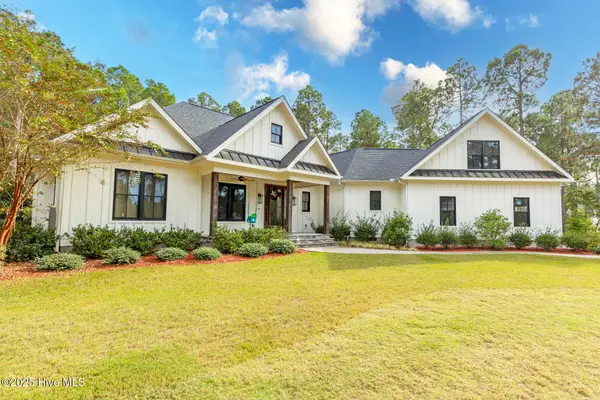 $875,000Active4 beds 4 baths2,891 sq. ft.
$875,000Active4 beds 4 baths2,891 sq. ft.165 Vista Ridge W, Jackson Springs, NC 27281
MLS# 100534632Listed by: THE GENTRY TEAM $435,000Active4 beds 3 baths2,099 sq. ft.
$435,000Active4 beds 3 baths2,099 sq. ft.1 Meadow Court, Jackson Springs, NC 27281
MLS# 100534357Listed by: LPT REALTY $489,000Active4 beds 3 baths2,421 sq. ft.
$489,000Active4 beds 3 baths2,421 sq. ft.18 Oak Hill Drive, Jackson Springs, NC 27281
MLS# 100533851Listed by: KELLER WILLIAMS PINEHURST $495,000Active4 beds 4 baths2,517 sq. ft.
$495,000Active4 beds 4 baths2,517 sq. ft.3 Vineyard Place, Jackson Springs, NC 27281
MLS# 100533604Listed by: COLDWELL BANKER ADVANTAGE-SOUTHERN PINES $548,000Active3 beds 3 baths3,073 sq. ft.
$548,000Active3 beds 3 baths3,073 sq. ft.5 N Wrenn Place, Jackson Springs, NC 27281
MLS# 100533513Listed by: MARK SPAIN REAL ESTATE
