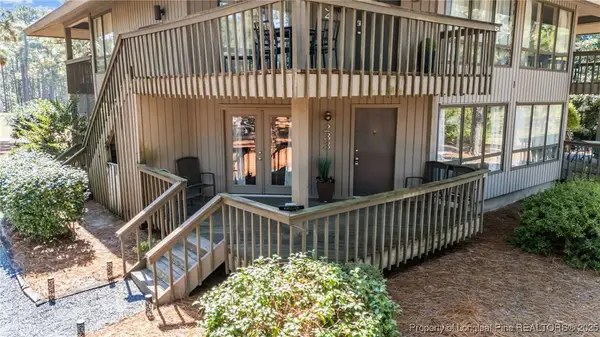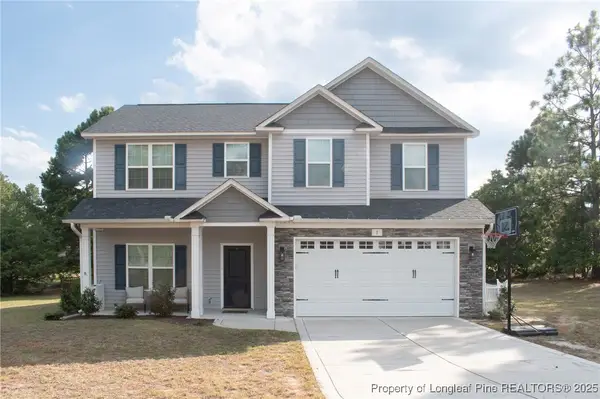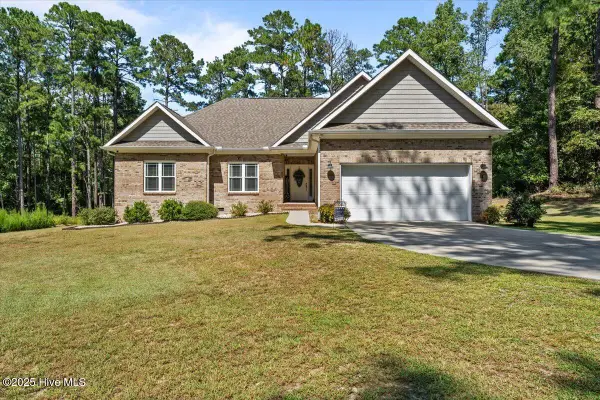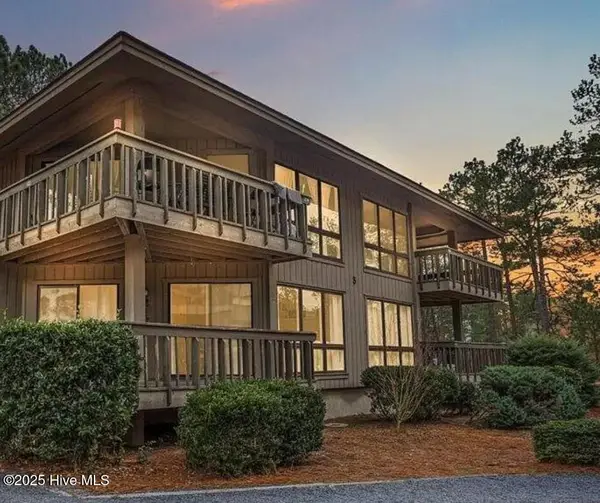21 Ridge Road, Foxfire, NC 27281
Local realty services provided by:ERA Strother Real Estate
21 Ridge Road,Foxfire Village, NC 27281
$434,900
- 3 Beds
- 3 Baths
- 2,008 sq. ft.
- Single family
- Pending
Upcoming open houses
- Sat, Oct 0412:00 pm - 03:00 pm
Listed by:valerie serrao
Office:everything pines partners llc.
MLS#:100532909
Source:NC_CCAR
Price summary
- Price:$434,900
- Price per sq. ft.:$216.58
About this home
Where cozy living meets golf course views in the heart of Foxfire. Set back on a quiet cul-de-sac road, this 2020-built home captures the perfect blend of comfort and lifestyle. Overlooking the Foxfire Red Course, the serene backyard setting makes every day feel like a vacation! Inside, the open-concept layout features vaulted ceilings, arched doorways, and a cozy gas log fireplace, creating an inviting flow that's perfect for both relaxing and entertaining. The split floor plan includes 3 bedrooms and 2 full baths on the main level, plus a versatile flex room for an office, playroom or hobbies. Upstairs, a spacious bonus room with its own half bath adds even more flexibility for family or guests. The foyer, living room, dining area, and flex room showcase beautiful wood style laminate flooring, while all bedrooms and the bonus room are carpeted for comfort. The kitchen shines with white cabinetry, stainless steel appliances, tile backsplash, granite counters and elevated breakfast bar, and a pantry for added storage. The primary suite enjoys calming golf course views, offering a true private retreat.
Practical updates—like gutter screens and septic servicing in 2024—add peace of mind, while the spacious 3-car garage provides plenty of room for vehicles, storage, and a golf cart. From the cozy interior to the golf-front backyard, this home embodies the best of Foxfire living.
Schedule your showing today!!
Contact an agent
Home facts
- Year built:2020
- Listing ID #:100532909
- Added:3 day(s) ago
- Updated:September 29, 2025 at 11:52 PM
Rooms and interior
- Bedrooms:3
- Total bathrooms:3
- Full bathrooms:2
- Half bathrooms:1
- Living area:2,008 sq. ft.
Heating and cooling
- Cooling:Central Air
- Heating:Electric, Heat Pump, Heating, Propane
Structure and exterior
- Roof:Architectural Shingle
- Year built:2020
- Building area:2,008 sq. ft.
- Lot area:0.8 Acres
Schools
- High school:Pinecrest High
- Middle school:West Pine Middle
- Elementary school:West Pine Elementary
Utilities
- Water:Municipal Water Available, Water Connected
Finances and disclosures
- Price:$434,900
- Price per sq. ft.:$216.58
- Tax amount:$2,223 (2024)
New listings near 21 Ridge Road
- New
 $529,500Active4 beds 3 baths2,519 sq. ft.
$529,500Active4 beds 3 baths2,519 sq. ft.37 Forest Lake Drive, Jackson Springs, NC 27281
MLS# 100533281Listed by: LISTWITHFREEDOM.COM - New
 $210,000Active2 beds 2 baths1,016 sq. ft.
$210,000Active2 beds 2 baths1,016 sq. ft.233 Foxkroft Drive, Jackson Springs, NC 27281
MLS# 750965Listed by: EVERYTHING PINES PARTNERS LLC - New
 $525,000Active4 beds 3 baths2,270 sq. ft.
$525,000Active4 beds 3 baths2,270 sq. ft.160 Courtland Circle, Foxfire Village, NC 27281
MLS# 100532822Listed by: NEXTHOME IN THE PINES  $450,000Active4 beds 3 baths2,099 sq. ft.
$450,000Active4 beds 3 baths2,099 sq. ft.1 Meadow Court, Jackson Springs, NC 27281
MLS# 750171Listed by: LPT REALTY LLC $515,000Active4 beds 3 baths2,971 sq. ft.
$515,000Active4 beds 3 baths2,971 sq. ft.170 Pinelands Vista, Jackson Springs, NC 27281
MLS# 100530182Listed by: COLDWELL BANKER ADVANTAGE-SOUTHERN PINES $440,000Active3 beds 2 baths1,892 sq. ft.
$440,000Active3 beds 2 baths1,892 sq. ft.4 Laurel Circle, Foxfire Village, NC 27281
MLS# 100528616Listed by: KELLER WILLIAMS PINEHURST $249,900Active3 beds 3 baths1,175 sq. ft.
$249,900Active3 beds 3 baths1,175 sq. ft.7 Foxfire Boulevard #105&106, Foxfire Village, NC 27281
MLS# 100522230Listed by: TAPROOT REALTY GROUP LLC $209,000Active2 beds 2 baths1,008 sq. ft.
$209,000Active2 beds 2 baths1,008 sq. ft.235 Foxkroft Drive, Foxfire Village, NC 27281
MLS# 100521410Listed by: LPT REALTY $286,500Active2 beds 2 baths1,398 sq. ft.
$286,500Active2 beds 2 baths1,398 sq. ft.4 Foxhill Circle, Foxfire Village, NC 27281
MLS# 100520542Listed by: KELLER WILLIAMS PINEHURST
