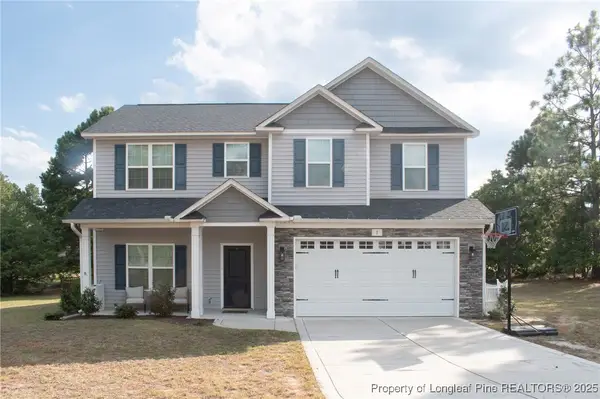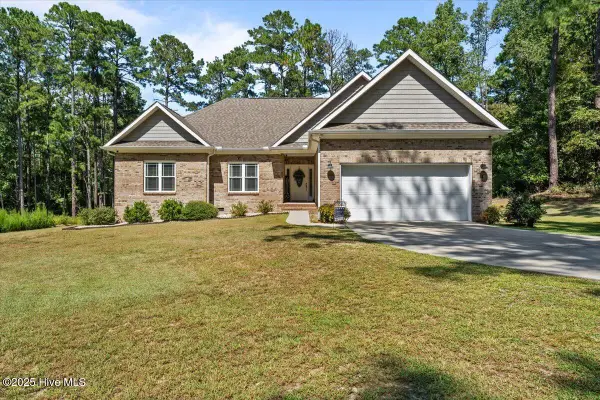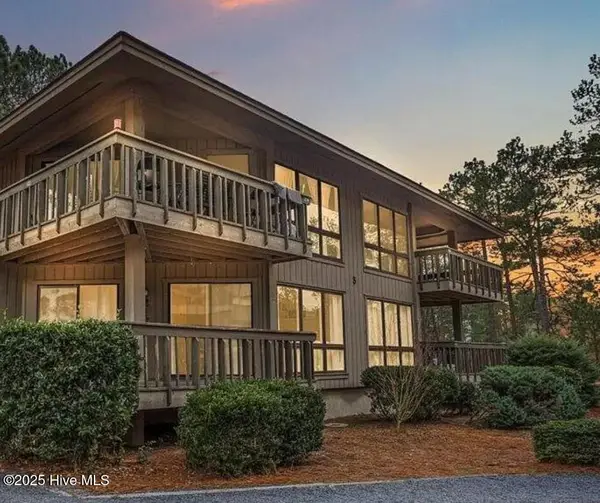235 Foxkroft Drive, Foxfire, NC 27281
Local realty services provided by:ERA Strother Real Estate
235 Foxkroft Drive,Foxfire Village, NC 27281
$209,000
- 2 Beds
- 2 Baths
- 1,008 sq. ft.
- Condominium
- Active
Listed by:kati horvath
Office:lpt realty
MLS#:100521410
Source:NC_CCAR
Price summary
- Price:$209,000
- Price per sq. ft.:$207.34
About this home
Enjoy sweeping views of the 18th fairway on the Red Course at Foxfire Resort from this furnished, main-level condo in Foxfire Village, where Life is as Good As It Gets!! Designed for comfort and easy living, this two-bedroom | 2 Bath unit features spacious bedrooms with private vanity areas and double sinks, along with four sliding glass doors that open to the front and back decks, bringing in natural light and fresh air throughout. The property was primarily used personal guests, and not as a renta, It offers excellent potential as a primary residence, vacation home, or future short-term rental. The HOA covers cable, internet, trash pickup, and termite warranty for worry-free ownership. Nearby enjoy the convenience of pickleball courts and the seasonal community pool (currently closed for repairs). Foxfire Village also features walking trails, a park, and two public Gene Hamm-designed golf courses with optional membership. Located just minutes from Pinehurst and Southern Pines, you'll have quick access to shopping, dining, and year-round events in the Sandhills. This is a rare chance to enjoy golf course living in a well-maintained, move-in-ready condo that fits your lifestyle!
*some photos are virtually staged to add a different perspective**
Contact an agent
Home facts
- Year built:1979
- Listing ID #:100521410
- Added:65 day(s) ago
- Updated:September 29, 2025 at 11:24 AM
Rooms and interior
- Bedrooms:2
- Total bathrooms:2
- Full bathrooms:2
- Living area:1,008 sq. ft.
Heating and cooling
- Cooling:Central Air
- Heating:Electric, Heat Pump, Heating
Structure and exterior
- Roof:Shingle
- Year built:1979
- Building area:1,008 sq. ft.
Schools
- High school:Pinecrest High
- Middle school:West Pine Middle
- Elementary school:West End Elementary
Utilities
- Water:Water Connected
Finances and disclosures
- Price:$209,000
- Price per sq. ft.:$207.34
New listings near 235 Foxkroft Drive
- New
 $210,000Active2 beds 2 baths1,016 sq. ft.
$210,000Active2 beds 2 baths1,016 sq. ft.233 Foxkroft Drive, Jackson Springs, NC 27281
MLS# 100533122Listed by: EVERYTHING PINES PARTNERS LLC - New
 $525,000Active4 beds 3 baths2,270 sq. ft.
$525,000Active4 beds 3 baths2,270 sq. ft.160 Courtland Circle, Foxfire Village, NC 27281
MLS# 100532822Listed by: NEXTHOME IN THE PINES - Open Sat, 12 to 3pm
 $434,900Pending3 beds 3 baths2,008 sq. ft.
$434,900Pending3 beds 3 baths2,008 sq. ft.21 Ridge Road, Foxfire Village, NC 27281
MLS# 100532909Listed by: EVERYTHING PINES PARTNERS LLC  $450,000Active4 beds 3 baths2,099 sq. ft.
$450,000Active4 beds 3 baths2,099 sq. ft.1 Meadow Court, Jackson Springs, NC 27281
MLS# 750171Listed by: LPT REALTY LLC $515,000Active4 beds 3 baths2,971 sq. ft.
$515,000Active4 beds 3 baths2,971 sq. ft.170 Pinelands Vista, Jackson Springs, NC 27281
MLS# 100530182Listed by: COLDWELL BANKER ADVANTAGE-SOUTHERN PINES $440,000Active3 beds 2 baths1,892 sq. ft.
$440,000Active3 beds 2 baths1,892 sq. ft.4 Laurel Circle, Foxfire Village, NC 27281
MLS# 100528616Listed by: KELLER WILLIAMS PINEHURST $249,900Active3 beds 3 baths1,175 sq. ft.
$249,900Active3 beds 3 baths1,175 sq. ft.7 Foxfire Boulevard #105&106, Foxfire Village, NC 27281
MLS# 100522230Listed by: TAPROOT REALTY GROUP LLC $209,000Active2 beds 2 baths1,008 sq. ft.
$209,000Active2 beds 2 baths1,008 sq. ft.235 Foxkroft Drive, Foxfire Village, NC 27281
MLS# 100521410Listed by: LPT REALTY $286,500Active2 beds 2 baths1,398 sq. ft.
$286,500Active2 beds 2 baths1,398 sq. ft.4 Foxhill Circle, Foxfire Village, NC 27281
MLS# 100520542Listed by: KELLER WILLIAMS PINEHURST $375,000Active10.4 Acres
$375,000Active10.4 Acres495 Grande Pines Vista, Foxfire Village, NC 27281
MLS# 100519032Listed by: CAROLINA PROPERTY SALES
