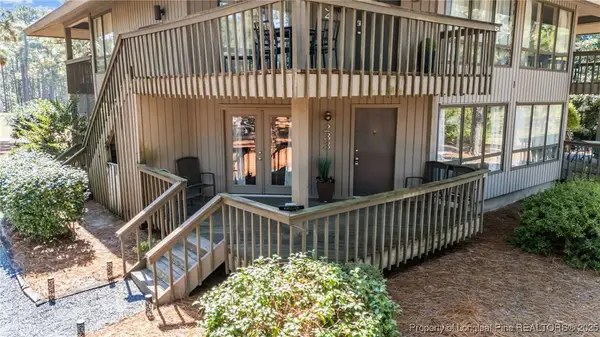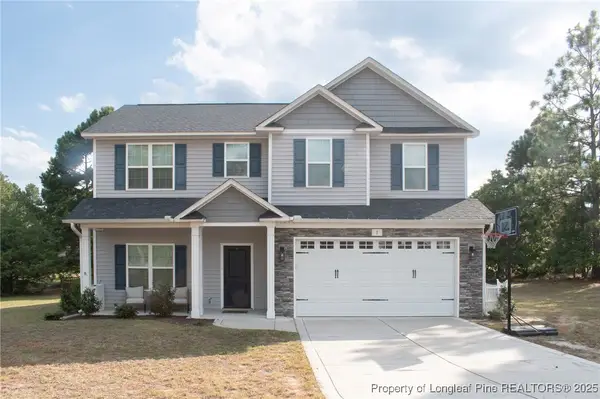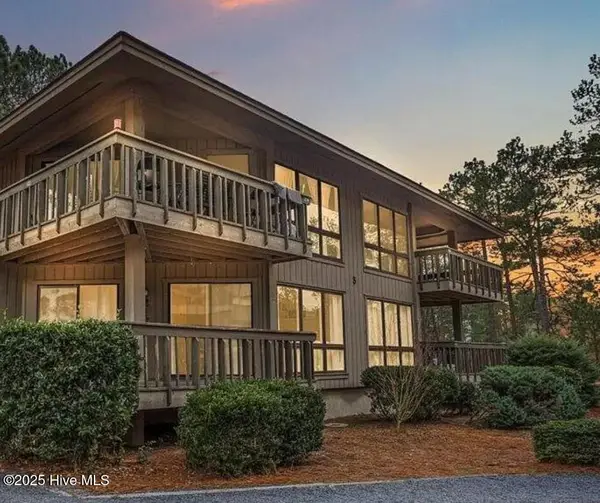44 S Shamrock Drive, Foxfire, NC 27281
Local realty services provided by:ERA Strother Real Estate
44 S Shamrock Drive,Foxfire Village, NC 27281
$469,900
- 4 Beds
- 3 Baths
- 2,544 sq. ft.
- Single family
- Active
Listed by:jennifer m ritchie
Office:everything pines partners llc.
MLS#:100505232
Source:NC_CCAR
Price summary
- Price:$469,900
- Price per sq. ft.:$184.71
About this home
Experience refined living in this stunning Craftsman-style home in desirable Foxfire Village, perfectly positioned on a panoramic golf front lot. Enjoy peaceful views from your front porch and a private backyard oasis with a covered back porch and low-maintenance Trex decking. Inside, luxury vinyl plank flooring flows throughout the main level, accentuating the open handrail staircase with oak treads. The formal dining room boasts a coffered ceiling and abundant natural light that carries into the spacious great room and breakfast nook. A chef's dream, the high-end kitchen features Café-line appliances, quartz countertops with matching backsplash, under-cabinet lighting, and elegant finishes throughout. All bedrooms and guest baths are conveniently located upstairs. Additional highlights include a tankless water heater, full irrigation system, and a quiet setting with no through traffic—just 10 minutes from the world-renowned Pinehurst Country Club. Come see what makes this home truly special—your forever home awaits!
Contact an agent
Home facts
- Year built:2024
- Listing ID #:100505232
- Added:324 day(s) ago
- Updated:October 06, 2025 at 10:09 AM
Rooms and interior
- Bedrooms:4
- Total bathrooms:3
- Full bathrooms:2
- Half bathrooms:1
- Living area:2,544 sq. ft.
Heating and cooling
- Heating:Electric, Heat Pump, Heating
Structure and exterior
- Roof:Architectural Shingle
- Year built:2024
- Building area:2,544 sq. ft.
- Lot area:0.69 Acres
Schools
- High school:Pinecrest High
- Middle school:West Pine Middle
- Elementary school:West Pine Elementary
Utilities
- Water:Municipal Water Available
Finances and disclosures
- Price:$469,900
- Price per sq. ft.:$184.71
New listings near 44 S Shamrock Drive
- New
 $489,000Active4 beds 3 baths2,421 sq. ft.
$489,000Active4 beds 3 baths2,421 sq. ft.18 Oak Hill Drive, Jackson Springs, NC 27281
MLS# 749209Listed by: KELLER WILLIAMS REALTY (PINEHURST) - New
 $495,000Active4 beds 4 baths2,517 sq. ft.
$495,000Active4 beds 4 baths2,517 sq. ft.3 Vineyard Place, Jackson Springs, NC 27281
MLS# 100533604Listed by: COLDWELL BANKER ADVANTAGE-SOUTHERN PINES - New
 $548,000Active3 beds 3 baths3,073 sq. ft.
$548,000Active3 beds 3 baths3,073 sq. ft.5 N Wrenn Place, Jackson Springs, NC 27281
MLS# 10124773Listed by: MARK SPAIN REAL ESTATE - New
 $210,000Active2 beds 2 baths1,016 sq. ft.
$210,000Active2 beds 2 baths1,016 sq. ft.233 Foxkroft Drive, Jackson Springs, NC 27281
MLS# 750965Listed by: EVERYTHING PINES PARTNERS LLC - New
 $525,000Active4 beds 3 baths2,270 sq. ft.
$525,000Active4 beds 3 baths2,270 sq. ft.160 Courtland Circle, Foxfire Village, NC 27281
MLS# 100532822Listed by: NEXTHOME IN THE PINES  $434,900Pending3 beds 3 baths2,008 sq. ft.
$434,900Pending3 beds 3 baths2,008 sq. ft.21 Ridge Road, Foxfire Village, NC 27281
MLS# 100532909Listed by: EVERYTHING PINES PARTNERS LLC $449,000Active4 beds 3 baths2,099 sq. ft.
$449,000Active4 beds 3 baths2,099 sq. ft.1 Meadow Court, Jackson Springs, NC 27281
MLS# 750171Listed by: LPT REALTY LLC $515,000Active4 beds 3 baths2,971 sq. ft.
$515,000Active4 beds 3 baths2,971 sq. ft.170 Pinelands Vista, Jackson Springs, NC 27281
MLS# 100530182Listed by: COLDWELL BANKER ADVANTAGE-SOUTHERN PINES $249,900Active3 beds 3 baths1,175 sq. ft.
$249,900Active3 beds 3 baths1,175 sq. ft.7 Foxfire Boulevard #105&106, Foxfire Village, NC 27281
MLS# 100522230Listed by: TAPROOT REALTY GROUP LLC $209,000Active2 beds 2 baths1,008 sq. ft.
$209,000Active2 beds 2 baths1,008 sq. ft.235 Foxkroft Drive, Foxfire Village, NC 27281
MLS# 100521410Listed by: LPT REALTY
