50 Mitchell River Ridge, Roaring Gap, NC 28668
Local realty services provided by:ERA Live Moore
50 Mitchell River Ridge,Roaring Gap, NC 28668
$795,000
- 4 Beds
- 4 Baths
- 3,313 sq. ft.
- Single family
- Active
Listed by: tommy maines
Office: olde beau realty, inc.
MLS#:257028
Source:NC_HCAR
Price summary
- Price:$795,000
- Price per sq. ft.:$239.96
- Monthly HOA dues:$79.17
About this home
Incredible home offering 4 bedrooms, 3 1/2 baths overlooking the beautiful Mitchell River Gorge and long range layered NC Blue Ridge mountain views. Spectacular outdoor spaces and beautiful perennial gardens for your enjoyment with over 800 sq. ft. of outdoor deck area for relaxing and entertaining. The main level offers a spacious living room open to a large dining area and sitting area off of the open concept kitchen with one bedroom or office and powder room all with beautiful hardwood floors, the kitchen includes granite counters and stainless steel appliances. Located on the second level is the out of this world primary suite to include a hotel quality primary bath & another outdoor space with breathtaking views. The lower level offers two on-suite guest rooms and another covered outdoor space to enjoy the views and to unwind or to start the day. Low maintenance exterior and a great location within walking distance to the Clubhouse, Putting Green & Practice Area.
Contact an agent
Home facts
- Year built:1997
- Listing ID #:257028
- Added:116 day(s) ago
- Updated:November 15, 2025 at 06:42 PM
Rooms and interior
- Bedrooms:4
- Total bathrooms:4
- Full bathrooms:3
- Half bathrooms:1
- Living area:3,313 sq. ft.
Heating and cooling
- Cooling:Heat Pump
- Heating:Electric, Fireplaces, Heat Pump
Structure and exterior
- Roof:Asphalt, Shingle
- Year built:1997
- Building area:3,313 sq. ft.
- Lot area:0.25 Acres
Schools
- High school:Alleghany
- Elementary school:Sparta
Finances and disclosures
- Price:$795,000
- Price per sq. ft.:$239.96
- Tax amount:$1,814
New listings near 50 Mitchell River Ridge
- New
 $1,735,000Active4 beds 5 baths3,861 sq. ft.
$1,735,000Active4 beds 5 baths3,861 sq. ft.371 Oklahoma Road, Montreat, NC 28757
MLS# 4319901Listed by: PREMIER SOTHEBYS INTERNATIONAL REALTY 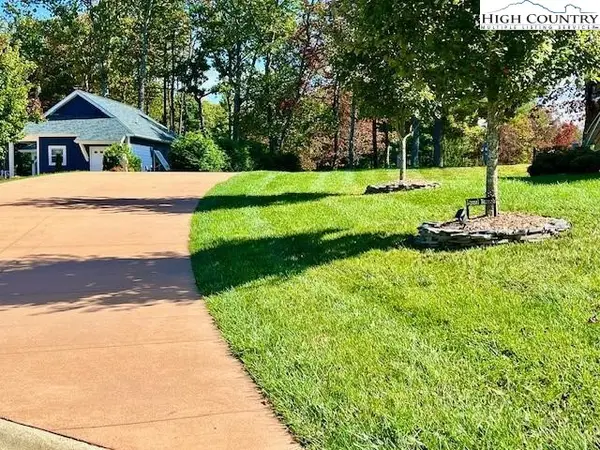 $249,000Active0.22 Acres
$249,000Active0.22 Acres185 Laurel Branch Court, Roaring Gap, NC 28668
MLS# 258523Listed by: OLDE BEAU REALTY, INC.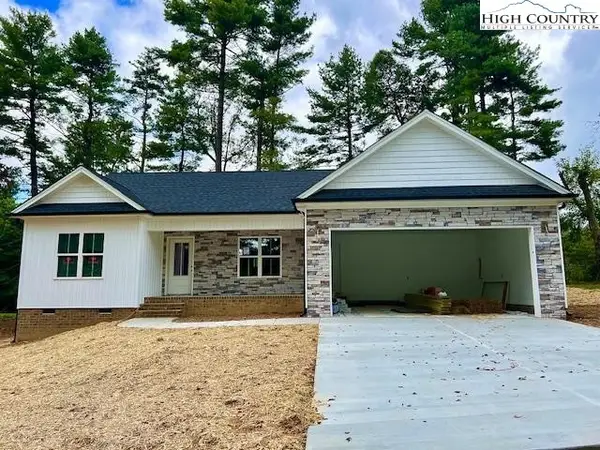 $480,000Active3 beds 2 baths1,480 sq. ft.
$480,000Active3 beds 2 baths1,480 sq. ft.82 Iris Drive, Roaring Gap, NC 28668
MLS# 258308Listed by: OLDE BEAU REALTY, INC.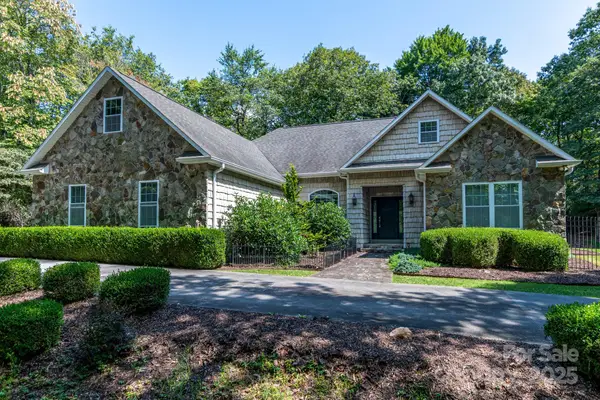 $579,000Active3 beds 5 baths2,176 sq. ft.
$579,000Active3 beds 5 baths2,176 sq. ft.116 Fawn Lane, Roaring Gap, NC 28668
MLS# 4301016Listed by: REALTY ONE GROUP SELECT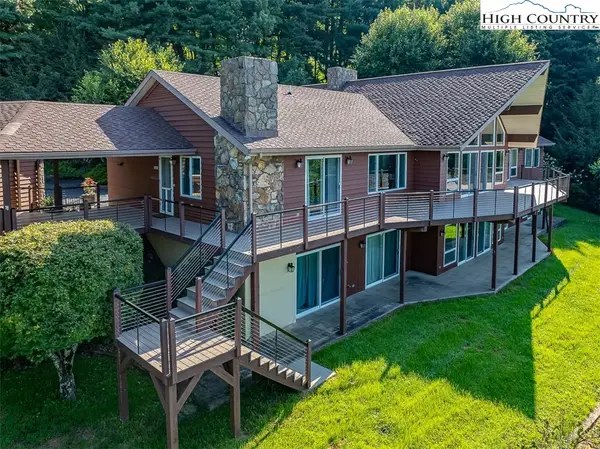 $1,700,000Active6 beds 8 baths5,655 sq. ft.
$1,700,000Active6 beds 8 baths5,655 sq. ft.148 Chestnut Ridge Lane, Roaring Gap, NC 28668
MLS# 257460Listed by: HIGH MEADOWS COUNTRY CLUB PROPERTIES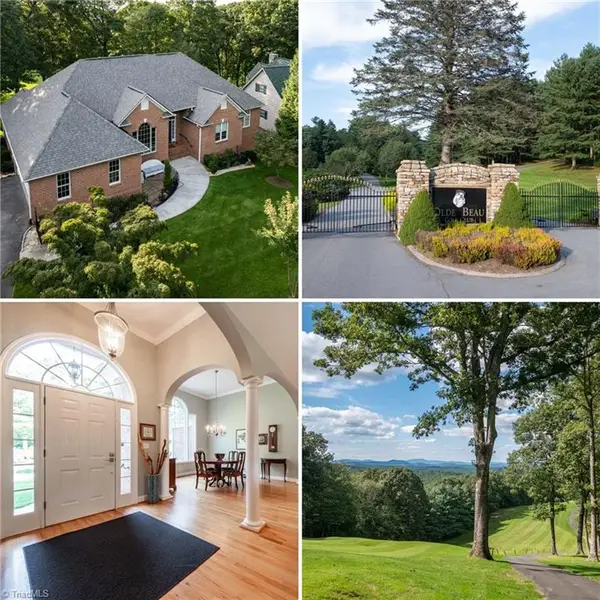 $499,000Active2 beds 3 baths
$499,000Active2 beds 3 baths325 Troon Avenue, Roaring Gap, NC 28668
MLS# 1193066Listed by: UNDERDOWN, BALL & ASSOCIATES, LLC $1,575,000Active3 beds 4 baths4,357 sq. ft.
$1,575,000Active3 beds 4 baths4,357 sq. ft.738 Country Club Road, Roaring Gap, NC 28668
MLS# 257141Listed by: HIGH MEADOWS COUNTRY CLUB PROPERTIES $240,000Active0.94 Acres
$240,000Active0.94 Acres59 Gleneagle West, Roaring Gap, NC 28668
MLS# 257138Listed by: OLDE BEAU REALTY, INC. $535,000Active4 beds 4 baths2,600 sq. ft.
$535,000Active4 beds 4 baths2,600 sq. ft.638 Ridge Road, Roaring Gap, NC 28668
MLS# 257029Listed by: MOUNTAIN DREAMS REALTY
