3 Gleneagle Drive, Bedford, NH 03110
Local realty services provided by:ERA Key Realty Services
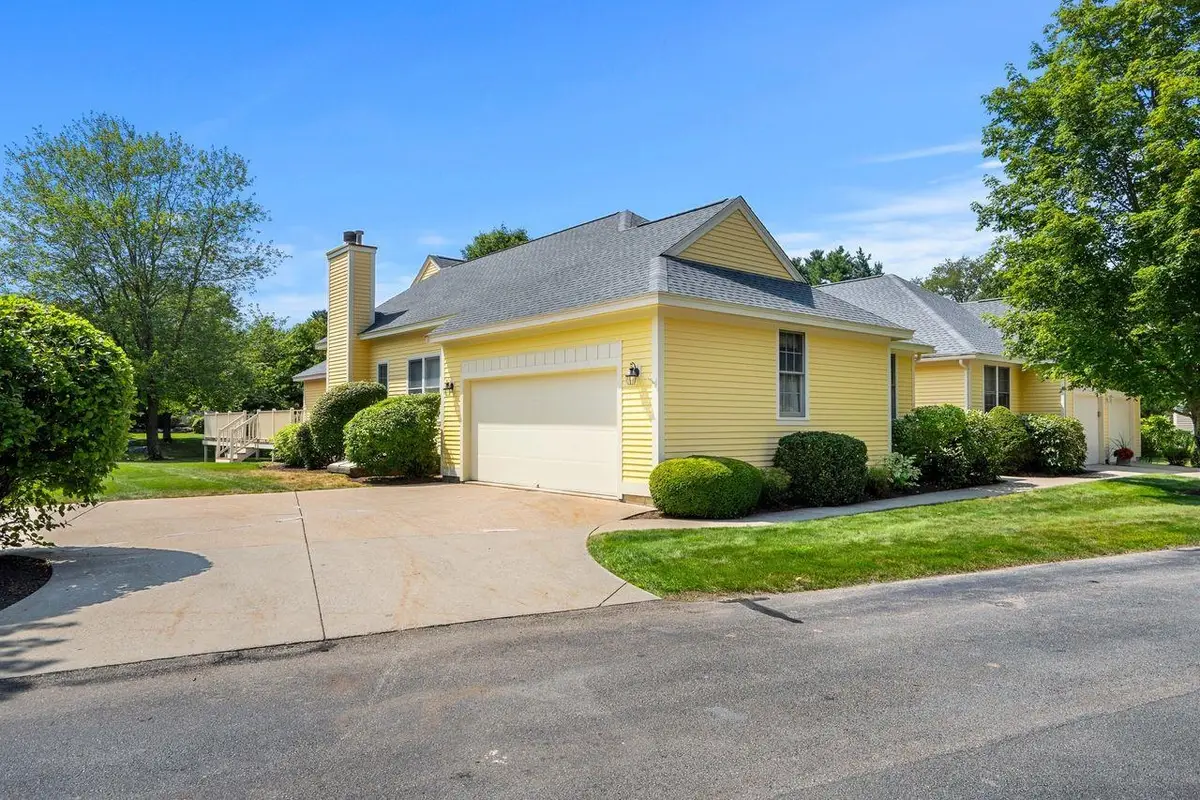

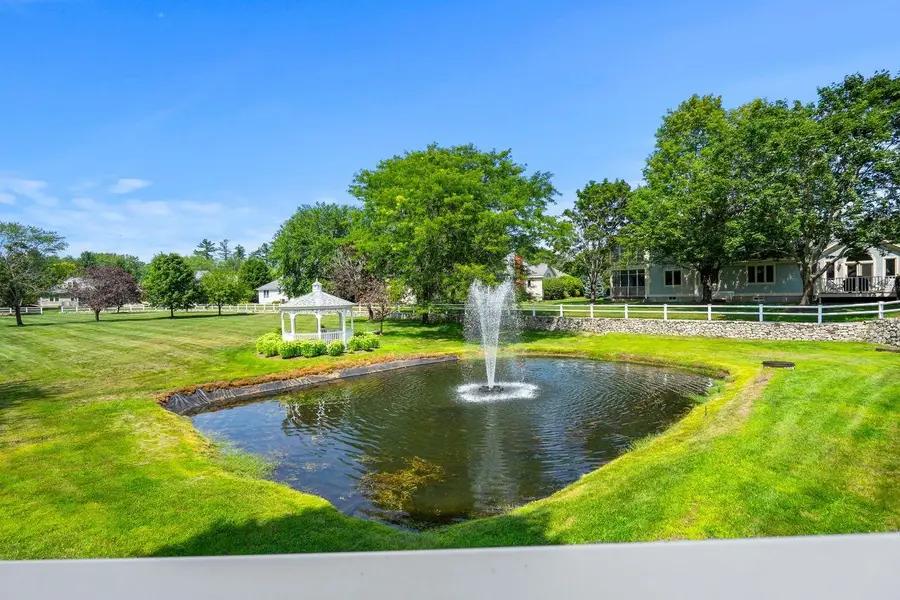
3 Gleneagle Drive,Bedford, NH 03110
$800,000
- 2 Beds
- 2 Baths
- 1,826 sq. ft.
- Condominium
- Active
Upcoming open houses
- Fri, Aug 1503:30 pm - 05:00 pm
- Tue, Aug 1904:00 pm - 05:30 pm
Listed by:liz purnellCell: 603-714-4845
Office:coldwell banker realty bedford nh
MLS#:5056064
Source:PrimeMLS
Price summary
- Price:$800,000
- Price per sq. ft.:$219.06
- Monthly HOA dues:$666
About this home
Discover easy single-level living in this beautifully designed 2-bedroom, 2-bath condo in the sought-after Village Green of Bedford—one of the best locations around. This attached home features the largest deck in the community, overlooking a peaceful pond and waterfall—perfect for relaxing or entertaining. Inside, enjoy a bright, open layout with a cozy gas fireplace, spacious living and dining areas, and a dedicated office for remote work or quiet retreat. The primary suite offers a private bath and generous closet space, while the second bedroom provides flexibility for guests or hobbies. With no stairs and an attached garage, this home is designed for comfort and ease. Plus, enjoy access to tennis and pickleball courts, all within a beautifully maintained setting close to everything Bedford has to offer. One of the most desirable floor plans in Village Green—ready for your personal touch. Call for your private showing today!
Contact an agent
Home facts
- Year built:1998
- Listing Id #:5056064
- Added:2 day(s) ago
- Updated:August 12, 2025 at 07:43 PM
Rooms and interior
- Bedrooms:2
- Total bathrooms:2
- Full bathrooms:2
- Living area:1,826 sq. ft.
Heating and cooling
- Cooling:Central AC
Structure and exterior
- Roof:Asphalt Shingle
- Year built:1998
- Building area:1,826 sq. ft.
Schools
- High school:Bedford High School
- Middle school:Ross A Lurgio Middle School
- Elementary school:Peter Woodbury Sch
Utilities
- Sewer:Public Available
Finances and disclosures
- Price:$800,000
- Price per sq. ft.:$219.06
- Tax amount:$10,229 (2024)
New listings near 3 Gleneagle Drive
- Open Sat, 10am to 12pmNew
 $1,050,000Active4 beds 3 baths3,418 sq. ft.
$1,050,000Active4 beds 3 baths3,418 sq. ft.127 Liberty Hill Road, Bedford, NH 03110
MLS# 5056555Listed by: EXP REALTY - Open Sun, 11am to 1pmNew
 $469,900Active3 beds 1 baths1,332 sq. ft.
$469,900Active3 beds 1 baths1,332 sq. ft.9 Woodbury Lane, Bedford, NH 03110
MLS# 5056530Listed by: COLDWELL BANKER REALTY BEDFORD NH - Open Sat, 10am to 1pmNew
 $1,250,000Active5 beds 6 baths3,493 sq. ft.
$1,250,000Active5 beds 6 baths3,493 sq. ft.16 Matthew Patten Drive, Bedford, NH 03110
MLS# 5056241Listed by: DONNA MARIE REALTY - Open Sat, 1 to 3pm
 $750,000Pending4 beds 2 baths2,946 sq. ft.
$750,000Pending4 beds 2 baths2,946 sq. ft.71 Horizon Drive, Bedford, NH 03110
MLS# 5056075Listed by: EXP REALTY - Open Fri, 3:30 to 5pmNew
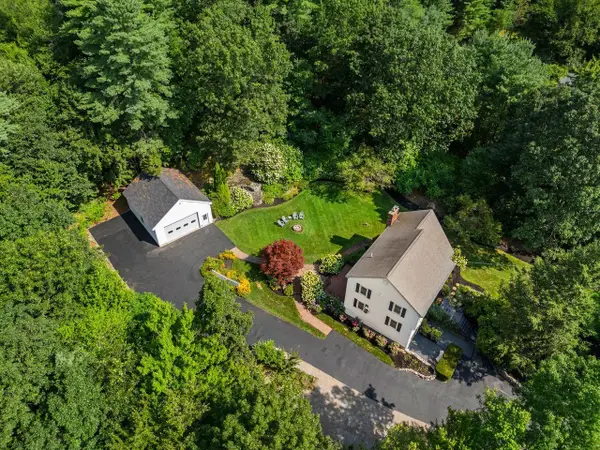 $697,000Active4 beds 4 baths2,947 sq. ft.
$697,000Active4 beds 4 baths2,947 sq. ft.41 Gault Road, Bedford, NH 03110
MLS# 5055940Listed by: COLDWELL BANKER REALTY BEDFORD NH - Open Thu, 5 to 6:30pmNew
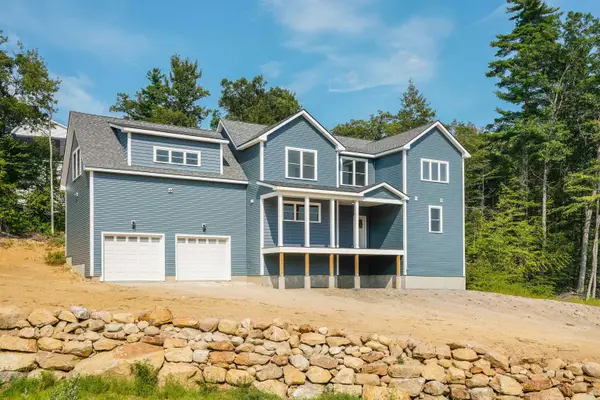 $1,375,000Active4 beds 4 baths3,520 sq. ft.
$1,375,000Active4 beds 4 baths3,520 sq. ft.55 Indian Rock Road, Bedford, NH 03011-0
MLS# 5055797Listed by: KELLER WILLIAMS REALTY METRO-LONDONDERRY - New
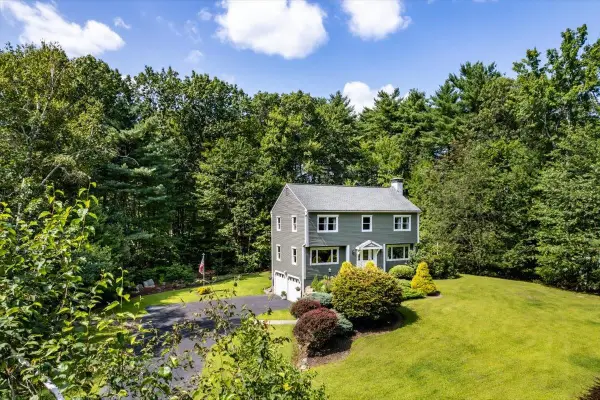 $650,000Active3 beds 3 baths1,824 sq. ft.
$650,000Active3 beds 3 baths1,824 sq. ft.78 Quincy Drive, Bedford, NH 03110
MLS# 5055781Listed by: NELSON REAL ESTATE NH, LLC - Open Fri, 4 to 5:30pmNew
 $750,000Active4 beds 3 baths2,318 sq. ft.
$750,000Active4 beds 3 baths2,318 sq. ft.14 Veronica Drive, Bedford, NH 03110
MLS# 5055692Listed by: COLDWELL BANKER REALTY BEDFORD NH - New
 $725,000Active3 beds 3 baths2,675 sq. ft.
$725,000Active3 beds 3 baths2,675 sq. ft.11 Mountain Road, Bedford, NH 03110
MLS# 5055489Listed by: KELLER WILLIAMS REALTY-METROPOLITAN
