71 Horizon Drive, Bedford, NH 03110
Local realty services provided by:ERA Key Realty Services
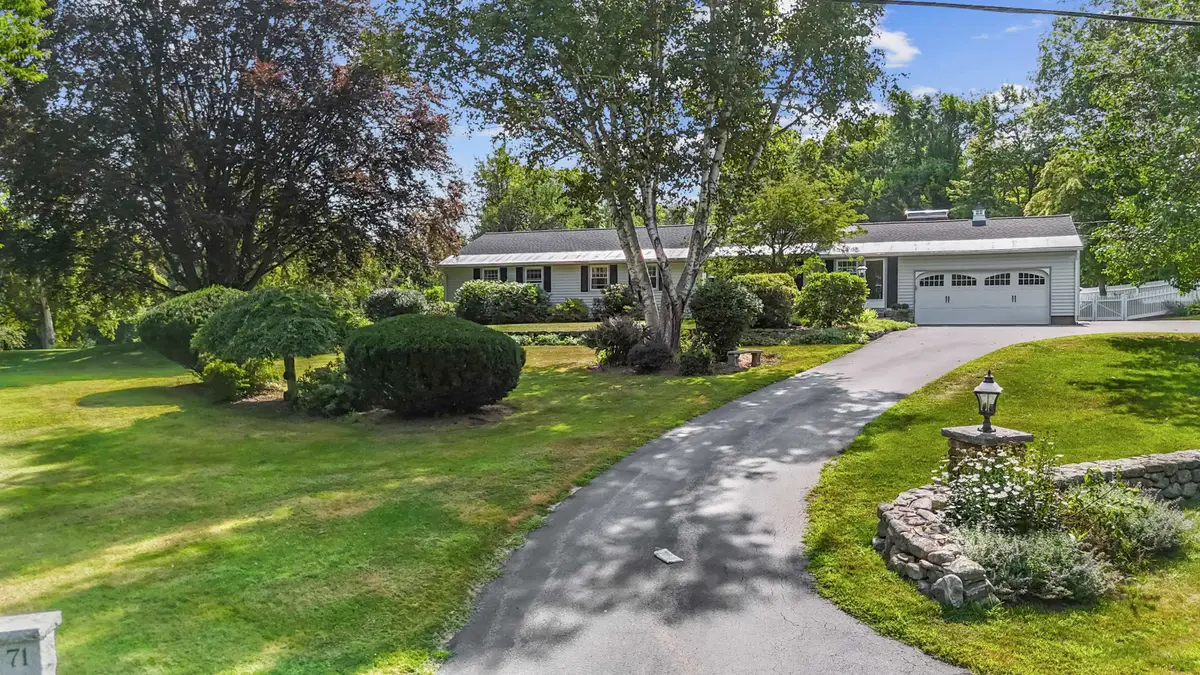
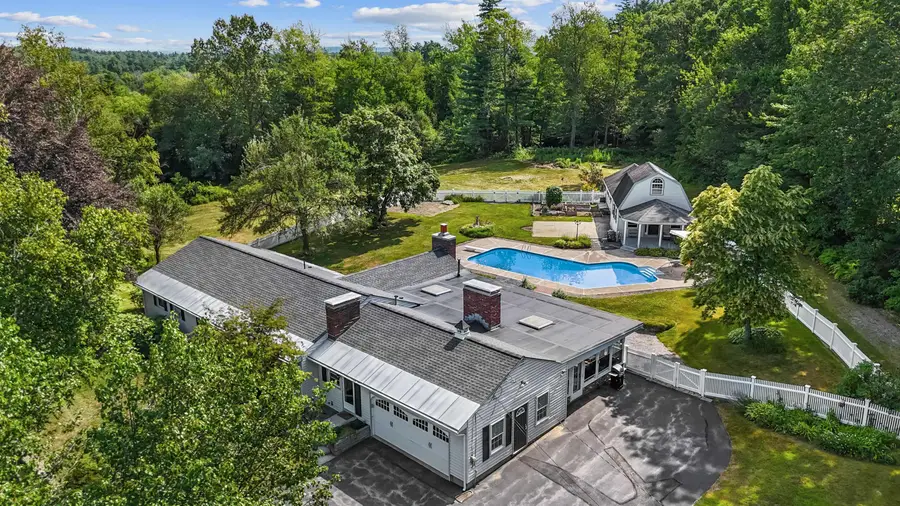
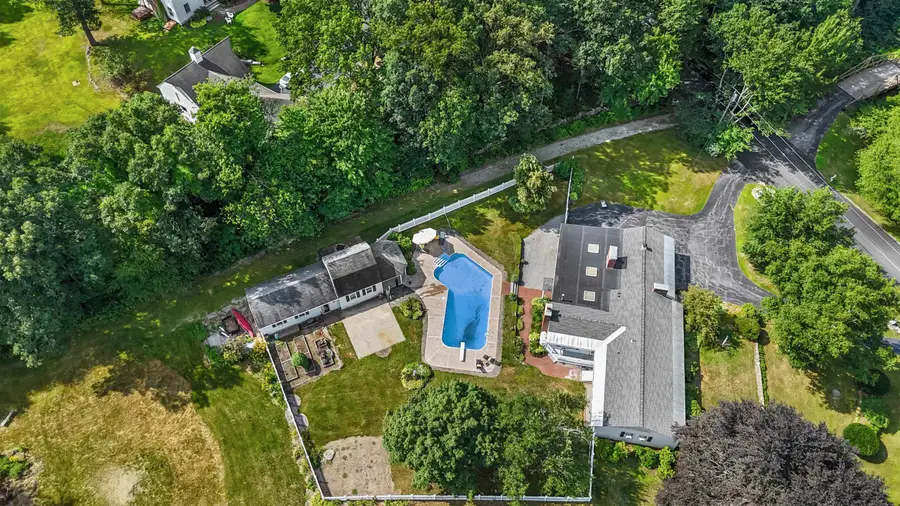
71 Horizon Drive,Bedford, NH 03110
$750,000
- 4 Beds
- 2 Baths
- 2,946 sq. ft.
- Single family
- Pending
Upcoming open houses
- Sat, Aug 1601:00 pm - 03:00 pm
Listed by:christine tatroCell: 603-738-3000
Office:exp realty
MLS#:5056075
Source:PrimeMLS
Price summary
- Price:$750,000
- Price per sq. ft.:$166.74
About this home
This property is a must see! Welcome to your private sanctuary on 2.5 acres in a desirable Bedford neighborhood. This timeless single-story ranch blends classic elegance with serene grounds, offering exceptional indoor-outdoor living within the highly regarded Bedford school district. Inside are 4 bedrooms, including a primary suite with walk-in closet, 2 bathrooms, and a layout designed for comfort and style. The modern kitchen features an eat-in area, walk-in pantry, and seamless flow into the living room with built-ins and a cozy fireplace. A formal dining room, filled with natural light, showcases built-ins and a second fireplace. The spacious four-season room is a true showstopper, featuring a large, third, brick fireplace and panoramic windows overlooking the backyard sanctuary. Step outside to beautifully landscaped grounds with an in-ground pool, a charming two story pool house with kitchenette and an additional two-car oversized garage with separate driveway, ideal for guests, hobbies, or a workshop. Whether hosting summer gatherings, enjoying cozy evenings by the fire, or savoring peaceful mornings, this home offers the perfect balance of elegance, comfort, and the peaceful lifestyle you have been dreaming of.
Contact an agent
Home facts
- Year built:1966
- Listing Id #:5056075
- Added:2 day(s) ago
- Updated:August 13, 2025 at 11:37 PM
Rooms and interior
- Bedrooms:4
- Total bathrooms:2
- Full bathrooms:2
- Living area:2,946 sq. ft.
Heating and cooling
- Heating:Baseboard, Hot Water, Oil
Structure and exterior
- Roof:Asphalt Shingle
- Year built:1966
- Building area:2,946 sq. ft.
- Lot area:2.5 Acres
Schools
- High school:Bedford High School
- Middle school:Ross A Lurgio Middle School
- Elementary school:Memorial School
Utilities
- Sewer:Leach Field, Private
Finances and disclosures
- Price:$750,000
- Price per sq. ft.:$166.74
- Tax amount:$10,415 (2024)
New listings near 71 Horizon Drive
- Open Sat, 10am to 12pmNew
 $1,050,000Active4 beds 3 baths3,418 sq. ft.
$1,050,000Active4 beds 3 baths3,418 sq. ft.127 Liberty Hill Road, Bedford, NH 03110
MLS# 5056555Listed by: EXP REALTY - Open Sun, 11am to 1pmNew
 $469,900Active3 beds 1 baths1,332 sq. ft.
$469,900Active3 beds 1 baths1,332 sq. ft.9 Woodbury Lane, Bedford, NH 03110
MLS# 5056530Listed by: COLDWELL BANKER REALTY BEDFORD NH - Open Sat, 10am to 1pmNew
 $1,250,000Active5 beds 6 baths3,493 sq. ft.
$1,250,000Active5 beds 6 baths3,493 sq. ft.16 Matthew Patten Drive, Bedford, NH 03110
MLS# 5056241Listed by: DONNA MARIE REALTY - Open Fri, 3:30 to 5pmNew
 $800,000Active2 beds 2 baths1,826 sq. ft.
$800,000Active2 beds 2 baths1,826 sq. ft.3 Gleneagle Drive, Bedford, NH 03110
MLS# 5056064Listed by: COLDWELL BANKER REALTY BEDFORD NH - Open Fri, 3:30 to 5pmNew
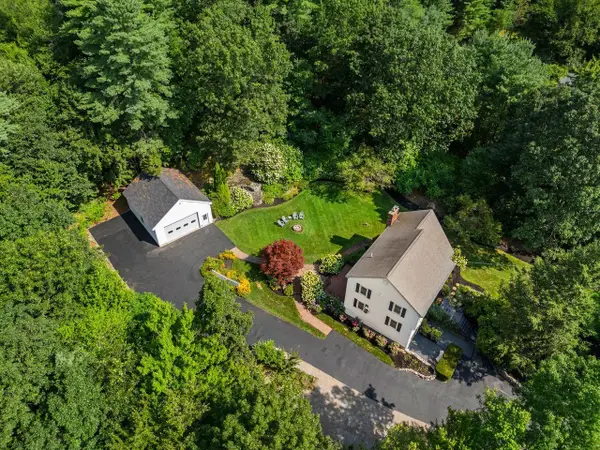 $697,000Active4 beds 4 baths2,947 sq. ft.
$697,000Active4 beds 4 baths2,947 sq. ft.41 Gault Road, Bedford, NH 03110
MLS# 5055940Listed by: COLDWELL BANKER REALTY BEDFORD NH - Open Thu, 5 to 6:30pmNew
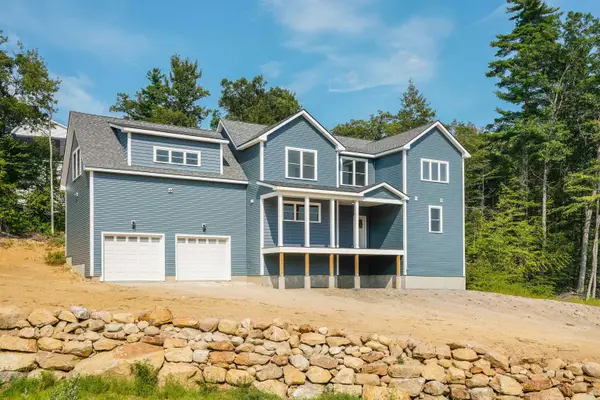 $1,375,000Active4 beds 4 baths3,520 sq. ft.
$1,375,000Active4 beds 4 baths3,520 sq. ft.55 Indian Rock Road, Bedford, NH 03011-0
MLS# 5055797Listed by: KELLER WILLIAMS REALTY METRO-LONDONDERRY - New
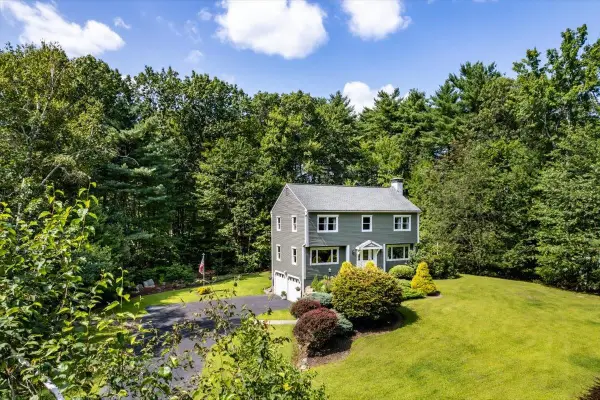 $650,000Active3 beds 3 baths1,824 sq. ft.
$650,000Active3 beds 3 baths1,824 sq. ft.78 Quincy Drive, Bedford, NH 03110
MLS# 5055781Listed by: NELSON REAL ESTATE NH, LLC - Open Fri, 4 to 5:30pmNew
 $750,000Active4 beds 3 baths2,318 sq. ft.
$750,000Active4 beds 3 baths2,318 sq. ft.14 Veronica Drive, Bedford, NH 03110
MLS# 5055692Listed by: COLDWELL BANKER REALTY BEDFORD NH - New
 $725,000Active3 beds 3 baths2,675 sq. ft.
$725,000Active3 beds 3 baths2,675 sq. ft.11 Mountain Road, Bedford, NH 03110
MLS# 5055489Listed by: KELLER WILLIAMS REALTY-METROPOLITAN
