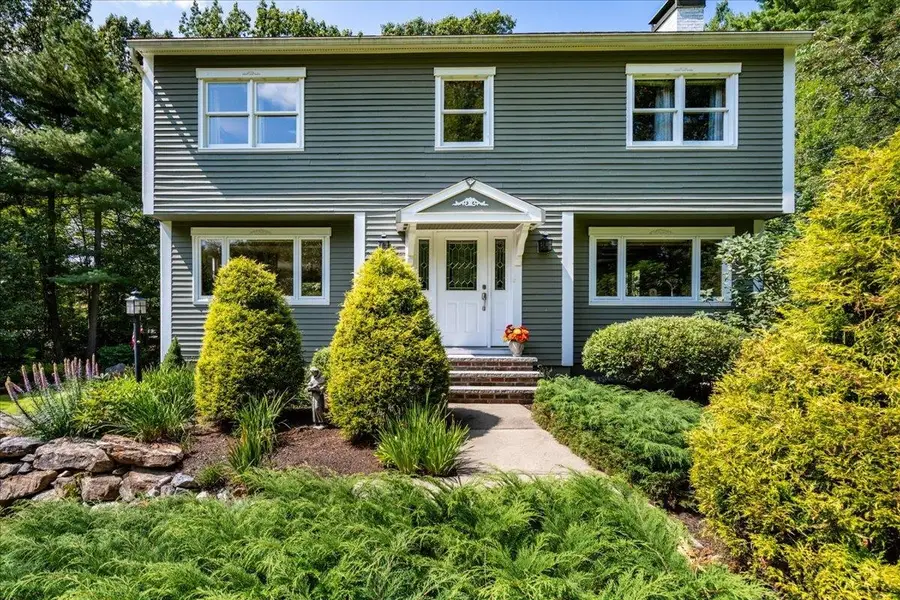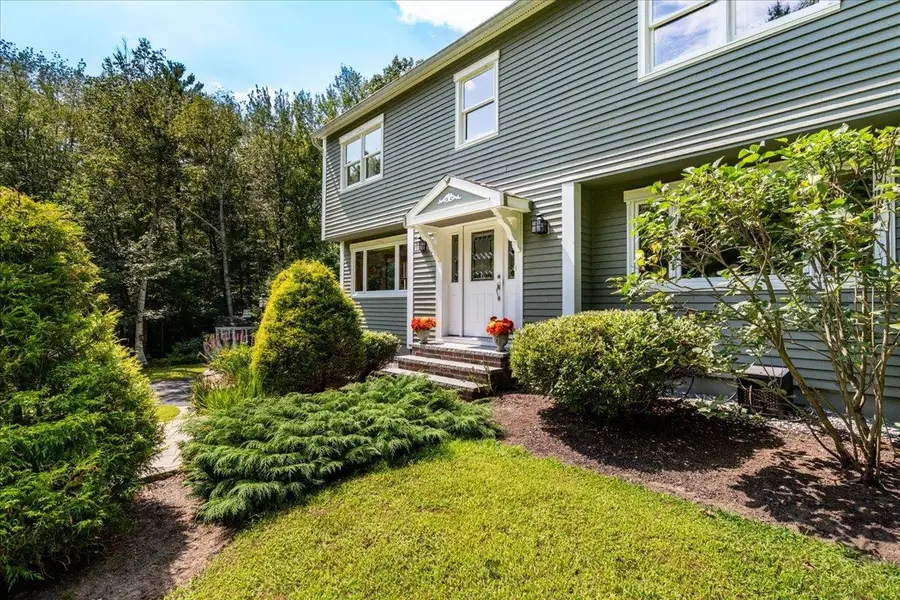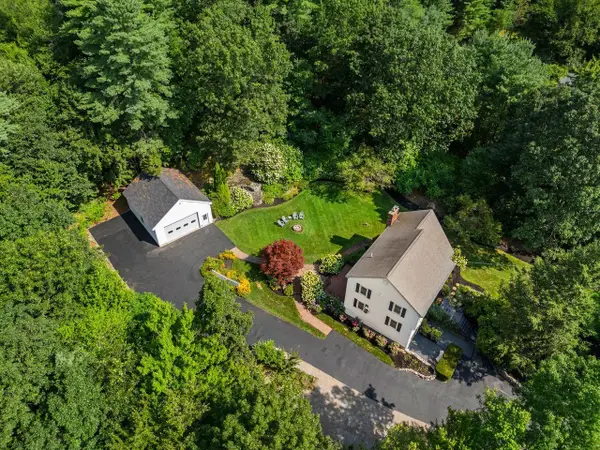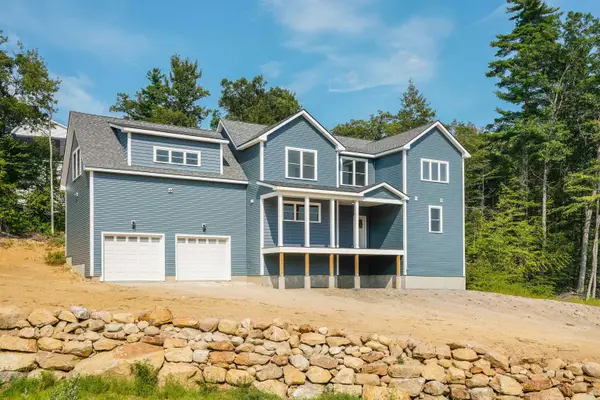78 Quincy Drive, Bedford, NH 03110
Local realty services provided by:ERA Key Realty Services



Listed by:kristyn nelson
Office:nelson real estate nh, llc.
MLS#:5055781
Source:PrimeMLS
Price summary
- Price:$650,000
- Price per sq. ft.:$294.38
About this home
Welcome to your Bedford retreat! Set back from the road and surrounded by mature landscaping, this meticulously maintained home offers privacy and convenience in one of New Hampshire’s most desirable towns. Just minutes to groceries, restaurants, and easy access to Route 101 and Route 3, you’ll enjoy the perfect blend of serenity and accessibility! Inside, the family room exudes warmth with rich crown molding, elegant window cornices, and a cozy gas fireplace. Gleaming hardwood floors flow throughout the first floor, leading you from the formal dining room to the bright office or piano room. The updated kitchen features granite countertops, a stylish backsplash, and large windows overlooking the backyard—ideal for bird watching while you enjoy your morning coffee. A first-floor laundry room adds to the everyday ease. On the second floor, you’ll find three spacious bedrooms, including the primary suite with TWO matching walk-in closets and a beautifully appointed en-suite bath. Step outside to your private deck, where a peaceful backyard awaits. Unwind under the pergola in the hot tub and savor quiet evenings surrounded by nature. Additional features include a newer HVAC system with central air, irrigation in the front and back yards, and a charming shed topped with a cupola—just one of the many thoughtful details that make this property special. Don’t miss your chance to make this Bedford gem your own. We can’t wait to see you!
Contact an agent
Home facts
- Year built:1985
- Listing Id #:5055781
- Added:5 day(s) ago
- Updated:August 11, 2025 at 08:04 PM
Rooms and interior
- Bedrooms:3
- Total bathrooms:3
- Full bathrooms:1
- Living area:1,824 sq. ft.
Heating and cooling
- Cooling:Central AC
- Heating:Hot Air, Oil
Structure and exterior
- Roof:Asphalt Shingle
- Year built:1985
- Building area:1,824 sq. ft.
- Lot area:1.51 Acres
Schools
- High school:Bedford High School
- Middle school:Ross A Lurgio Middle School
- Elementary school:Peter Woodbury Sch
Utilities
- Sewer:Private
Finances and disclosures
- Price:$650,000
- Price per sq. ft.:$294.38
- Tax amount:$9,393 (2025)
New listings near 78 Quincy Drive
- Open Sat, 10am to 12pmNew
 $1,050,000Active4 beds 3 baths3,418 sq. ft.
$1,050,000Active4 beds 3 baths3,418 sq. ft.127 Liberty Hill Road, Bedford, NH 03110
MLS# 5056555Listed by: EXP REALTY - Open Sun, 11am to 1pmNew
 $469,900Active3 beds 1 baths1,332 sq. ft.
$469,900Active3 beds 1 baths1,332 sq. ft.9 Woodbury Lane, Bedford, NH 03110
MLS# 5056530Listed by: COLDWELL BANKER REALTY BEDFORD NH - Open Sat, 10am to 1pmNew
 $1,250,000Active5 beds 6 baths3,493 sq. ft.
$1,250,000Active5 beds 6 baths3,493 sq. ft.16 Matthew Patten Drive, Bedford, NH 03110
MLS# 5056241Listed by: DONNA MARIE REALTY - Open Sat, 1 to 3pm
 $750,000Pending4 beds 2 baths2,946 sq. ft.
$750,000Pending4 beds 2 baths2,946 sq. ft.71 Horizon Drive, Bedford, NH 03110
MLS# 5056075Listed by: EXP REALTY - Open Fri, 3:30 to 5pmNew
 $800,000Active2 beds 2 baths1,826 sq. ft.
$800,000Active2 beds 2 baths1,826 sq. ft.3 Gleneagle Drive, Bedford, NH 03110
MLS# 5056064Listed by: COLDWELL BANKER REALTY BEDFORD NH - Open Fri, 3:30 to 5pmNew
 $697,000Active4 beds 4 baths2,947 sq. ft.
$697,000Active4 beds 4 baths2,947 sq. ft.41 Gault Road, Bedford, NH 03110
MLS# 5055940Listed by: COLDWELL BANKER REALTY BEDFORD NH - Open Thu, 5 to 6:30pmNew
 $1,375,000Active4 beds 4 baths3,520 sq. ft.
$1,375,000Active4 beds 4 baths3,520 sq. ft.55 Indian Rock Road, Bedford, NH 03011-0
MLS# 5055797Listed by: KELLER WILLIAMS REALTY METRO-LONDONDERRY - Open Fri, 4 to 5:30pmNew
 $750,000Active4 beds 3 baths2,318 sq. ft.
$750,000Active4 beds 3 baths2,318 sq. ft.14 Veronica Drive, Bedford, NH 03110
MLS# 5055692Listed by: COLDWELL BANKER REALTY BEDFORD NH - New
 $725,000Active3 beds 3 baths2,675 sq. ft.
$725,000Active3 beds 3 baths2,675 sq. ft.11 Mountain Road, Bedford, NH 03110
MLS# 5055489Listed by: KELLER WILLIAMS REALTY-METROPOLITAN
